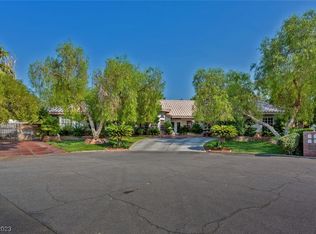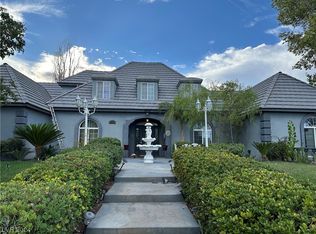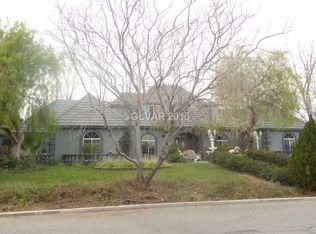Comfortable country living close-into LV. Minutes form Harry Reid Airport. Nestled in an area of custom homes in a Rural/Residential Neighborhood From the Courtyard entry to other unique areas, there is plenty of space to relax and reflect Seeing is Believing. Covered patio, pool, rooftop deck, or outdoor fire-pit for coffee and cocktails await. Recently complete Pool/Spa renovation/premium materials. One story living with a 2nd.story loft and adjoining viewing/entertaining deck. A Great Room. Custom Kitchen Nook and Center Island, pendant lights, chefs sink. All Stainless Steel Appliances, Formal Dining Room for larger groups. Primary Suite new Primary Bath. Dual Vanity, lighted cabinets, walk-in shower, soaking tub and walk-in closet. Bedrooms 2 & 3 share a Jack and Jill bath. Guest 1/2 Bath. Views from all living areas into multiple gardens, and Pool area. Laundry Room utility sink. Convenient RV Parking pull-through driveway no backing out 3 car garage.
This property is off market, which means it's not currently listed for sale or rent on Zillow. This may be different from what's available on other websites or public sources.


