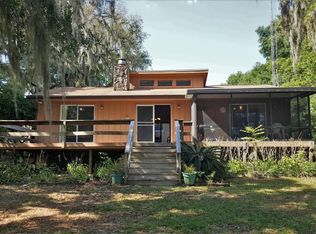Comfortable home on White Sands Lake! This 3 bedroom 2 bath home has 3078 sq ft of living space and sits on 0.59 acres of land with a detached 4 car garage. The home features include vaulted ceilings, a large game room with custom bar, spacious master suite, and a stone fireplace in the living room and dining room. Enjoy the view of the lake from your poolside deck! Come and see this property cause it will not last!
This property is off market, which means it's not currently listed for sale or rent on Zillow. This may be different from what's available on other websites or public sources.
