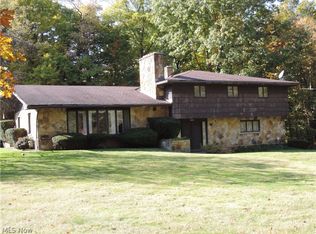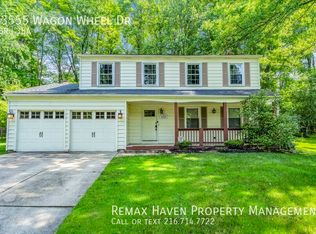Sold for $456,000
$456,000
5876 Som Center Rd, Solon, OH 44139
4beds
2,614sqft
Single Family Residence
Built in 1937
0.99 Acres Lot
$459,600 Zestimate®
$174/sqft
$3,061 Estimated rent
Home value
$459,600
$423,000 - $496,000
$3,061/mo
Zestimate® history
Loading...
Owner options
Explore your selling options
What's special
Welcome to this beautifully updated farmhouse, nestled on a private one-acre lot in the heart of Solon—home to one of Ohio’s top-rated school districts. Originally built in 1937, this 4-bedroom, 2.5-bath home blends timeless charm with thoughtful modern updates. At the heart of the home is a large, inviting kitchen—ideal for gatherings and entertaining—flowing into warm, welcoming living spaces with two cozy fireplaces. Whether you're hosting holidays or enjoying a quiet night in, this home delivers comfort and character in equal measure. The spacious layout includes a desirable first-floor master suite featuring a newly renovated master bathroom, perfect for comfortable single-level living. In two separate upstairs areas, you'll separate teen suites offering privacy and flexibility for growing families or guests. With its mature trees, expansive yard, and the peace and privacy of a one-acre setting, this property offers the best of both worlds—rural tranquility with the convenience of nearby schools, shopping, and dining. Don't miss your chance to own a truly special home in a coveted location! Highways, shopping and schools are all within minutes of this great location.
Zillow last checked: 8 hours ago
Listing updated: August 26, 2025 at 12:48pm
Listed by:
Anne M Harmody 216-287-0864 anneharmody@howardhanna.com,
Howard Hanna,
Rebecca Hamid 440-715-5251,
Howard Hanna
Bought with:
Anne M Harmody, 2015001940
Howard Hanna
Source: MLS Now,MLS#: 5134955Originating MLS: Akron Cleveland Association of REALTORS
Facts & features
Interior
Bedrooms & bathrooms
- Bedrooms: 4
- Bathrooms: 3
- Full bathrooms: 2
- 1/2 bathrooms: 1
- Main level bathrooms: 2
- Main level bedrooms: 1
Primary bedroom
- Description: Flooring: Wood
- Level: First
- Dimensions: 14 x 12
Bedroom
- Description: Flooring: Wood
- Level: Second
- Dimensions: 29 x 14
Bedroom
- Description: Flooring: Carpet
- Level: Second
- Dimensions: 11 x 9
Bedroom
- Description: Flooring: Carpet
- Level: Second
Dining room
- Description: Flooring: Wood
- Features: Fireplace
- Level: First
- Dimensions: 17 x 11
Family room
- Description: Flooring: Wood
- Features: Fireplace
- Level: First
- Dimensions: 24 x 16
Kitchen
- Description: Flooring: Wood
- Level: First
- Dimensions: 18 x 16
Heating
- Forced Air
Cooling
- Central Air, Wall/Window Unit(s)
Appliances
- Included: Built-In Oven, Cooktop, Dryer, Dishwasher, Microwave, Refrigerator, Washer
- Laundry: Laundry Room
Features
- Basement: Partial,Unfinished
- Number of fireplaces: 2
Interior area
- Total structure area: 2,614
- Total interior livable area: 2,614 sqft
- Finished area above ground: 2,614
Property
Parking
- Parking features: Attached, Garage
- Attached garage spaces: 3
Features
- Levels: Two
- Stories: 2
- Patio & porch: Deck
Lot
- Size: 0.99 Acres
Details
- Parcel number: 95204007
Construction
Type & style
- Home type: SingleFamily
- Architectural style: Cape Cod
- Property subtype: Single Family Residence
Materials
- Wood Siding
- Roof: Asphalt,Fiberglass
Condition
- Year built: 1937
Utilities & green energy
- Sewer: Public Sewer
- Water: Public
Community & neighborhood
Location
- Region: Solon
- Subdivision: Solon 01
Other
Other facts
- Listing agreement: Exclusive Right To Sell
Price history
| Date | Event | Price |
|---|---|---|
| 8/26/2025 | Sold | $456,000+1.3%$174/sqft |
Source: Public Record Report a problem | ||
| 7/1/2025 | Pending sale | $450,000$172/sqft |
Source: MLS Now #5134955 Report a problem | ||
| 6/27/2025 | Listed for sale | $450,000+62.5%$172/sqft |
Source: MLS Now #5134955 Report a problem | ||
| 11/20/2013 | Sold | $277,000-1%$106/sqft |
Source: MLS Now #3394949 Report a problem | ||
| 8/7/2013 | Price change | $279,900-3.4%$107/sqft |
Source: Howard Hanna - Pepper Pike #3394949 Report a problem | ||
Public tax history
| Year | Property taxes | Tax assessment |
|---|---|---|
| 2024 | $7,638 +11.2% | $139,580 +36% |
| 2023 | $6,866 +0.2% | $102,620 |
| 2022 | $6,851 +1.2% | $102,620 |
Find assessor info on the county website
Neighborhood: 44139
Nearby schools
GreatSchools rating
- 9/10Dorothy E Lewis Elementary SchoolGrades: K-4Distance: 0.9 mi
- 9/10Orchard Middle SchoolGrades: 5-7Distance: 1.8 mi
- 10/10Solon High SchoolGrades: 9-12Distance: 1.5 mi
Schools provided by the listing agent
- District: Solon CSD - 1828
Source: MLS Now. This data may not be complete. We recommend contacting the local school district to confirm school assignments for this home.
Get a cash offer in 3 minutes
Find out how much your home could sell for in as little as 3 minutes with a no-obligation cash offer.
Estimated market value$459,600
Get a cash offer in 3 minutes
Find out how much your home could sell for in as little as 3 minutes with a no-obligation cash offer.
Estimated market value
$459,600

