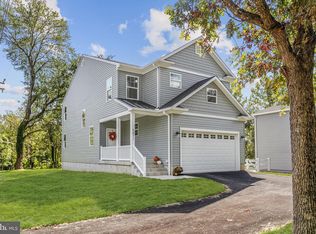Sold for $475,000
$475,000
5877 Race Rd, Elkridge, MD 21075
3beds
1,860sqft
Single Family Residence
Built in 1924
10,000 Square Feet Lot
$507,000 Zestimate®
$255/sqft
$3,239 Estimated rent
Home value
$507,000
$482,000 - $532,000
$3,239/mo
Zestimate® history
Loading...
Owner options
Explore your selling options
What's special
A stunning home nestled in Elkridge offering all the conveniences of Howard County! This home is a must see! Gorgeous gourmet kitchen with stainless appliances, white cabinets, granite counters, breakfast bar and open to the spacious family room with handsome hardwood floors throughout, recessed lighting and French doors that open to the patio and huge fully fenced rear yard! This home screams rustic & refined, Farmhouse Chic! A home office, living room and powder room complete the main level. The master suite is bright with big windows, two large closets and a sleek luxurious full bath! Outside of the master you will find the laundry closet and large linen closet - plenty of storage available! Two more nicely sized bedrooms with large closets and a beautiful full bath! Fully renovated in 2019, windows, roof, HVAC, HWH, electric! DC commuters - 8 minutes to MARC train! 15 minutes to downtown Baltimore & Stadiums! Patapsco Valley State Park and bike trails 1 mile! Conveniently located near BWI, Baltimore, DC, Ellicott City, State Parks, great restaurants & shops!
Zillow last checked: 8 hours ago
Listing updated: February 21, 2024 at 03:20am
Listed by:
Susan Hall 443-303-9771,
Long & Foster Real Estate, Inc.,
Co-Listing Agent: Robert J Skudrna 410-984-1549,
Long & Foster Real Estate, Inc.
Bought with:
Rita Freshour, 5010650
RE/MAX Advantage Realty
Source: Bright MLS,MLS#: MDHW2035428
Facts & features
Interior
Bedrooms & bathrooms
- Bedrooms: 3
- Bathrooms: 3
- Full bathrooms: 2
- 1/2 bathrooms: 1
- Main level bathrooms: 1
Basement
- Area: 0
Heating
- Forced Air, Electric
Cooling
- Central Air, Electric
Appliances
- Included: Microwave, Dishwasher, Disposal, Oven/Range - Electric, Refrigerator, Stainless Steel Appliance(s), Electric Water Heater
- Laundry: Upper Level, Hookup
Features
- Combination Kitchen/Living, Dining Area, Family Room Off Kitchen, Open Floorplan, Primary Bath(s), Recessed Lighting, Upgraded Countertops, Ceiling Fan(s)
- Flooring: Wood
- Doors: Storm Door(s)
- Windows: Double Pane Windows, Screens
- Basement: Exterior Entry
- Has fireplace: No
Interior area
- Total structure area: 1,860
- Total interior livable area: 1,860 sqft
- Finished area above ground: 1,860
- Finished area below ground: 0
Property
Parking
- Parking features: Off Street, Driveway
- Has uncovered spaces: Yes
Accessibility
- Accessibility features: None
Features
- Levels: Two
- Stories: 2
- Pool features: None
- Fencing: Full
- Has view: Yes
- View description: Trees/Woods
Lot
- Size: 10,000 sqft
- Features: Wooded, Rear Yard, Level
Details
- Additional structures: Above Grade, Below Grade
- Parcel number: 1401160427
- Zoning: R12
- Special conditions: Standard
Construction
Type & style
- Home type: SingleFamily
- Architectural style: Colonial
- Property subtype: Single Family Residence
Materials
- Frame
- Foundation: Active Radon Mitigation
- Roof: Architectural Shingle
Condition
- New construction: No
- Year built: 1924
- Major remodel year: 2019
Details
- Builder name: James E Wagandt
Utilities & green energy
- Sewer: Public Sewer
- Water: Public
Community & neighborhood
Location
- Region: Elkridge
- Subdivision: None Available
Other
Other facts
- Listing agreement: Exclusive Right To Sell
- Listing terms: Cash,Conventional,VA Loan,FHA
- Ownership: Fee Simple
Price history
| Date | Event | Price |
|---|---|---|
| 2/21/2024 | Sold | $475,000+3.5%$255/sqft |
Source: | ||
| 1/24/2024 | Pending sale | $459,000$247/sqft |
Source: | ||
| 1/18/2024 | Listed for sale | $459,000+27.5%$247/sqft |
Source: | ||
| 12/10/2019 | Sold | $359,900$193/sqft |
Source: Public Record Report a problem | ||
| 11/20/2019 | Listed for sale | $359,900$193/sqft |
Source: RE/MAX Advantage Realty #MDHW270914 Report a problem | ||
Public tax history
| Year | Property taxes | Tax assessment |
|---|---|---|
| 2025 | -- | $425,133 +9.4% |
| 2024 | $4,378 +10.3% | $388,767 +10.3% |
| 2023 | $3,968 +4% | $352,400 |
Find assessor info on the county website
Neighborhood: 21075
Nearby schools
GreatSchools rating
- 8/10Elkridge Elementary SchoolGrades: PK-5Distance: 1.2 mi
- 8/10Elkridge Landing Middle SchoolGrades: 6-8Distance: 1.1 mi
- 5/10Long Reach High SchoolGrades: 9-12Distance: 5.5 mi
Schools provided by the listing agent
- District: Howard County Public School System
Source: Bright MLS. This data may not be complete. We recommend contacting the local school district to confirm school assignments for this home.
Get a cash offer in 3 minutes
Find out how much your home could sell for in as little as 3 minutes with a no-obligation cash offer.
Estimated market value$507,000
Get a cash offer in 3 minutes
Find out how much your home could sell for in as little as 3 minutes with a no-obligation cash offer.
Estimated market value
$507,000
