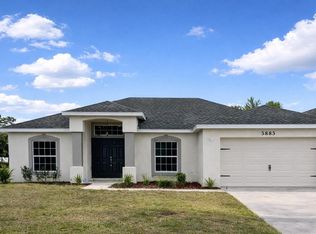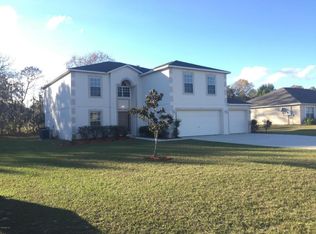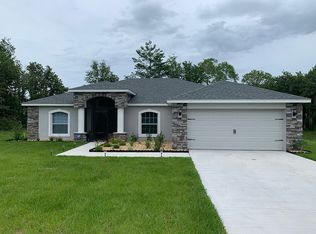Sold for $309,000
$309,000
5877 SW 116th Place Rd, Ocala, FL 34476
4beds
2,220sqft
Single Family Residence
Built in 2005
0.38 Acres Lot
$320,000 Zestimate®
$139/sqft
$2,384 Estimated rent
Home value
$320,000
$304,000 - $336,000
$2,384/mo
Zestimate® history
Loading...
Owner options
Explore your selling options
What's special
Located within Kingsland Country Estates, this home is nestled on over a third of an acre. Recently updated, this home has been tastefully equipped and is move-in ready! With 2,220 sq/ft of living space, this 4 BR / 2 BA home has been freshly painted inside and outside, offers a brand new HVAC, all new granite countertops throughout, a new stainless steel appliance package, maintenance-free plank flooring throughout, and features all new lighting and hardware. Welcomed by expansive vaulted ceilings and an updated neutral warm color palette, this home offers a desirable split floor plan separating three guest rooms and a master suite, for added privacy. The open-concept dining and living areas are perfect for entertaining and offer plenty of space for your next gathering. The chef in the family is sure to enjoy the newly appointed kitchen, where they can astound guests as they prepare their favorite recipes. Updated kitchen features include stunning new granite countertops, brand-new stainless-steel appliances, a large center island with an additional double-basin sink, bar-height seating, tons of cabinet storage, and two separate pantries that flank the entry to the dining room. This kitchen is the perfect combination of style and functionality. Overlooking the family room, the kitchen opens to a screened lanai through sliding glass doors, allowing for indoor/outdoor living and the perfect setting to enjoy your morning coffee or a good book. The backyard offers the option of adding a pool or expanded outdoor living space. When retiring at the end of a long day, you will love retreating to your master suite. Well appointed, this bedroom offers vaulted ceilings, his and her walk-in closets, a large soaking tub, granite countertops, a walk-in glass-enclosed shower, and a separate water closet. It also has private access to the lanai, perfect for jumping into an outdoor hot tub. The additional bedrooms are spacious for family and guests, offering plenty of closet space and natural light, and can even be used as a home office. The guest bathroom has a tub/shower combination, a new vanity with a granite countertop, and all-new lighting and hardware. Additional amenities include a separate laundry room, 2 2-car garage, new electrical outlets, and recessed lighting throughout the entire home. Located in an established neighborhood, without the nuisance of noise or construction nearby, this house is move-in ready and just waiting for you to call it…HOME!
Zillow last checked: 8 hours ago
Listing updated: May 03, 2024 at 08:00am
Listing Provided by:
William Thompson 941-404-8041,
VYLLA HOME 813-947-7996
Bought with:
Sandra Pereira, 3082558
IPANEMA REALTY LLC
Source: Stellar MLS,MLS#: A4601795 Originating MLS: Pinellas Suncoast
Originating MLS: Pinellas Suncoast

Facts & features
Interior
Bedrooms & bathrooms
- Bedrooms: 4
- Bathrooms: 2
- Full bathrooms: 2
Primary bedroom
- Features: Walk-In Closet(s)
- Level: First
- Dimensions: 12x14
Kitchen
- Level: First
- Dimensions: 10x14
Living room
- Level: First
- Dimensions: 10x18
Heating
- Central, Electric, Heat Pump
Cooling
- Central Air
Appliances
- Included: Dishwasher, Disposal, Electric Water Heater, Ice Maker, Microwave, Range, Refrigerator
- Laundry: Laundry Room
Features
- Ceiling Fan(s), In Wall Pest System, Kitchen/Family Room Combo, Living Room/Dining Room Combo, Primary Bedroom Main Floor, Solid Surface Counters, Thermostat, Vaulted Ceiling(s), Walk-In Closet(s)
- Flooring: Luxury Vinyl
- Doors: Sliding Doors
- Has fireplace: No
Interior area
- Total structure area: 2,983
- Total interior livable area: 2,220 sqft
Property
Parking
- Total spaces: 2
- Parking features: Garage - Attached
- Attached garage spaces: 2
Features
- Levels: One
- Stories: 1
- Exterior features: Private Mailbox, Rain Gutters
Lot
- Size: 0.38 Acres
- Dimensions: 90 x 184
Details
- Parcel number: 3505005013
- Zoning: R1
- Special conditions: None
Construction
Type & style
- Home type: SingleFamily
- Property subtype: Single Family Residence
Materials
- Block, Stucco
- Foundation: Slab
- Roof: Shingle
Condition
- New construction: No
- Year built: 2005
Utilities & green energy
- Sewer: Septic Tank
- Water: Public
- Utilities for property: Electricity Connected, Water Connected
Community & neighborhood
Location
- Region: Ocala
- Subdivision: KINGSLAND COUNTRY ESTATE
HOA & financial
HOA
- Has HOA: Yes
- HOA fee: $4 monthly
- Association name: Kingsland Country Estates
- Association phone: 352-237-4435
Other fees
- Pet fee: $0 monthly
Other financial information
- Total actual rent: 0
Other
Other facts
- Listing terms: Cash,Conventional,FHA,VA Loan
- Ownership: Fee Simple
- Road surface type: Paved
Price history
| Date | Event | Price |
|---|---|---|
| 5/1/2024 | Sold | $309,000-4.6%$139/sqft |
Source: | ||
| 3/16/2024 | Pending sale | $323,995$146/sqft |
Source: | ||
| 3/8/2024 | Listed for sale | $323,995+68.5%$146/sqft |
Source: | ||
| 12/1/2022 | Listing removed | -- |
Source: Zillow Rental Network_1 Report a problem | ||
| 11/9/2022 | Price change | $2,150-1.1%$1/sqft |
Source: Zillow Rental Network_1 #OM648596 Report a problem | ||
Public tax history
| Year | Property taxes | Tax assessment |
|---|---|---|
| 2024 | $4,486 +2.9% | $235,365 +10% |
| 2023 | $4,359 +12.1% | $213,968 +10% |
| 2022 | $3,889 +17.7% | $194,516 +10% |
Find assessor info on the county website
Neighborhood: 34476
Nearby schools
GreatSchools rating
- 4/10Marion Oaks Elementary SchoolGrades: PK-5Distance: 2 mi
- 3/10Horizon Academy At Marion OaksGrades: 5-8Distance: 3.7 mi
- 4/10West Port High SchoolGrades: 9-12Distance: 7.2 mi
Schools provided by the listing agent
- Elementary: Marion Oaks Elementary School
- Middle: Liberty Middle School
- High: West Port High School
Source: Stellar MLS. This data may not be complete. We recommend contacting the local school district to confirm school assignments for this home.
Get a cash offer in 3 minutes
Find out how much your home could sell for in as little as 3 minutes with a no-obligation cash offer.
Estimated market value$320,000
Get a cash offer in 3 minutes
Find out how much your home could sell for in as little as 3 minutes with a no-obligation cash offer.
Estimated market value
$320,000


