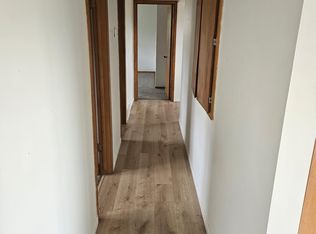Closed
$720,000
5877 Whippoorwill Road, Cross Plains, WI 53528
3beds
2,230sqft
Single Family Residence
Built in ----
9 Acres Lot
$731,000 Zestimate®
$323/sqft
$3,346 Estimated rent
Home value
$731,000
$687,000 - $775,000
$3,346/mo
Zestimate® history
Loading...
Owner options
Explore your selling options
What's special
Show 6/6 Sitting on 9.2 acres?including the farmhouse, two barns, and a wind turbine?this beautifully restored 1893 farmhouse was fully renovated in 2009. All major systems were updated: electrical, plumbing, insulation, siding, roofing, water filtration system, Generac backup power, and a hydronic wood stove. Original white birch and maple floors were restored, and the interior features new cabinetry, appliances, and fixtures. A spacious wraparound porch adds charm and function, freshly painted in 2024. The grounds include gardens, fruit trees, perennial flowers, and walking trails. The original 130-year-old barn remains sturdy and offers ample space for equipment, livestock, or recreation. With open space, fresh air, and scenic views, it?s more than just a property?it?s potential.
Zillow last checked: 8 hours ago
Listing updated: July 31, 2025 at 09:26am
Listed by:
Belinda Yunek Pref:608-290-7339,
Stark Company, REALTORS,
Jimmer Yunek 608-279-5542,
Stark Company, REALTORS
Bought with:
Trent Estabrook
Source: WIREX MLS,MLS#: 2000906 Originating MLS: South Central Wisconsin MLS
Originating MLS: South Central Wisconsin MLS
Facts & features
Interior
Bedrooms & bathrooms
- Bedrooms: 3
- Bathrooms: 3
- Full bathrooms: 3
Primary bedroom
- Level: Upper
- Area: 288
- Dimensions: 18 x 16
Bedroom 2
- Level: Upper
- Area: 88
- Dimensions: 11 x 8
Bedroom 3
- Level: Upper
- Area: 143
- Dimensions: 13 x 11
Bathroom
- Features: Whirlpool, At least 1 Tub, Master Bedroom Bath: Full, Master Bedroom Bath, Master Bedroom Bath: Walk-In Shower, Master Bedroom Bath: Tub/No Shower
Dining room
- Level: Main
- Area: 196
- Dimensions: 14 x 14
Kitchen
- Level: Main
- Area: 270
- Dimensions: 18 x 15
Living room
- Level: Main
- Area: 486
- Dimensions: 27 x 18
Heating
- Propane, Forced Air
Cooling
- Central Air
Appliances
- Included: Range/Oven, Refrigerator, Dishwasher, Microwave, Disposal, Washer, Dryer, Water Softener
Features
- Walk-In Closet(s), Wet Bar, Breakfast Bar, Pantry, Kitchen Island
- Flooring: Wood or Sim.Wood Floors
- Basement: Partial,Crawl Space,8'+ Ceiling
Interior area
- Total structure area: 2,230
- Total interior livable area: 2,230 sqft
- Finished area above ground: 2,230
- Finished area below ground: 0
Property
Parking
- Parking features: No Garage
Features
- Levels: Two
- Stories: 2
- Patio & porch: Deck
- Has spa: Yes
- Spa features: Private, Bath
Lot
- Size: 9 Acres
- Features: Horse Allowed, Pasture, Tillable
Details
- Additional structures: Barn(s), Outbuilding, Machine Shed, Feed Storage Unit(s), Storage
- Parcel number: 080712499100
- Zoning: A-1EX
- Special conditions: Arms Length
- Horses can be raised: Yes
Construction
Type & style
- Home type: SingleFamily
- Architectural style: Farmhouse/National Folk
- Property subtype: Single Family Residence
Materials
- Vinyl Siding
Condition
- New construction: No
Utilities & green energy
- Sewer: Septic Tank
- Water: Well
Community & neighborhood
Location
- Region: Cross Plains
- Municipality: Berry
Price history
| Date | Event | Price |
|---|---|---|
| 7/30/2025 | Sold | $720,000-4%$323/sqft |
Source: | ||
| 7/21/2025 | Pending sale | $750,000$336/sqft |
Source: | ||
| 6/10/2025 | Contingent | $750,000$336/sqft |
Source: | ||
| 6/2/2025 | Listed for sale | $750,000-50%$336/sqft |
Source: | ||
| 10/17/2024 | Listing removed | $1,500,000$673/sqft |
Source: | ||
Public tax history
| Year | Property taxes | Tax assessment |
|---|---|---|
| 2024 | $5,958 +31.7% | $328,400 |
| 2023 | $4,524 -1.2% | $328,400 |
| 2022 | $4,579 +2.1% | $328,400 +23.2% |
Find assessor info on the county website
Neighborhood: 53528
Nearby schools
GreatSchools rating
- 8/10Glacier Creek Middle SchoolGrades: 5-8Distance: 4.7 mi
- 9/10Middleton High SchoolGrades: 9-12Distance: 7.1 mi
- 6/10Park Elementary SchoolGrades: PK-4Distance: 5.2 mi
Schools provided by the listing agent
- Elementary: Park
- Middle: Glacier Creek
- High: Middleton
- District: Middleton-Cross Plains
Source: WIREX MLS. This data may not be complete. We recommend contacting the local school district to confirm school assignments for this home.

Get pre-qualified for a loan
At Zillow Home Loans, we can pre-qualify you in as little as 5 minutes with no impact to your credit score.An equal housing lender. NMLS #10287.
Sell for more on Zillow
Get a free Zillow Showcase℠ listing and you could sell for .
$731,000
2% more+ $14,620
With Zillow Showcase(estimated)
$745,620