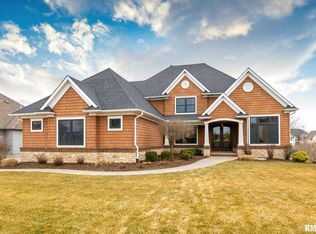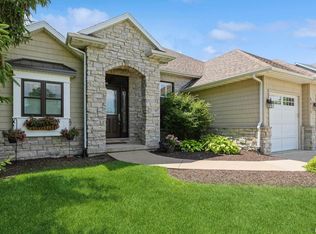Somewhere between "Relaxing B&B" & "Entertainers Delight" this GORGEOUS Kerkhoff built home in Valleywynds offers the perfect mix of PRIVACY & LUXURY, while maintaining a very WELCOME feel! This LIGHT filled home is better than new & features SOARING 2 sty Great Rm w/ gas fireplc, built-ins, & GLEAMING hardwd flrs that opens to the Chef's Kitchen w/ walk-in pantry, island, & cherry cabinetry. Main flr Laundry/Mud Rm w/ Locker system, Office, & Formal Dining. 4 SPACIOUS BRs on the Upper Level including Master Suite w/ tiled walk-in shower, dual vanities & large closet. Each BR has access to a BA & Family Computer area. STUNNING walk-out Lower Level showcases Cherry built-ins, BEAUTIFUL stone fireplc, Kitchenette, Rec, Exercise, Office/Craft Rms, BR & BA! Enjoy a stroll through the METICULOUSLY MAINTAINED flower gardens or relax by the fire on the stone patio & fire pit. Landscaping that backs to a 10+ acre greenspace lot=backyard PRIVACY! Maintenance free deck w/ addt outdoor firepl!
This property is off market, which means it's not currently listed for sale or rent on Zillow. This may be different from what's available on other websites or public sources.


