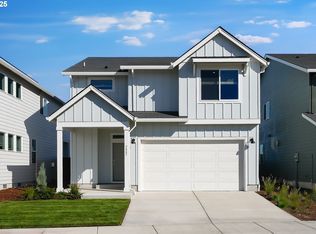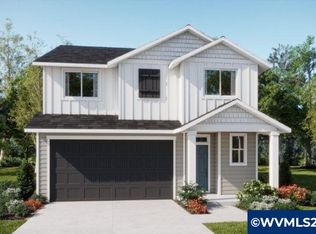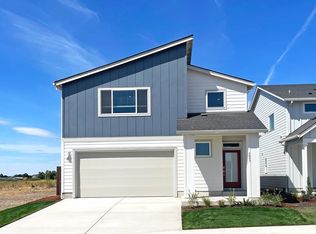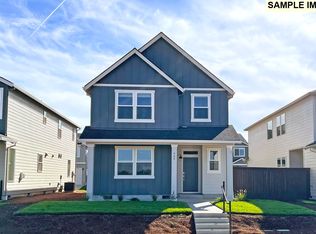In a setting that balances natural beauty and convenience, this home is surrounded by wetlands and close to parks, trails, and Fern Ridge Lake, with shopping, schools, and dining nearby. The Ashland plan features an open-concept main level with a fireplace-warmed great room, dining area, and kitchen leading to the backyard patio. Upstairs, four bedrooms include a spacious primary suite with a soaking tub, walk-in closet, and private primary bath, along with a tech space for flexible use. Interior highlights include quartz countertops, shaker-style cabinets, LVP flooring in the kitchen and entry, LVT flooring in the baths, two-tone interior paint, fencing, and landscaping with irrigation. This home also includes central air conditioning, a refrigerator, washer and dryer, and blinds-all at no extra cost!
This property is off market, which means it's not currently listed for sale or rent on Zillow. This may be different from what's available on other websites or public sources.



