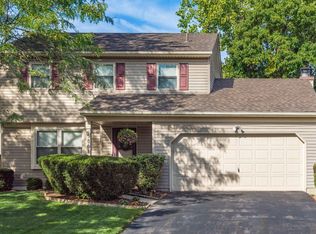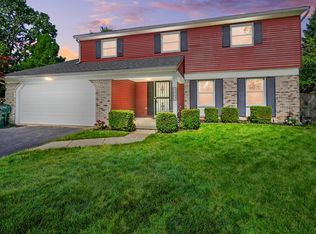Sold for $360,000
$360,000
5879 Ravine View Ct, Columbus, OH 43231
3beds
2,172sqft
Single Family Residence
Built in 1978
8,712 Square Feet Lot
$355,200 Zestimate®
$166/sqft
$1,962 Estimated rent
Home value
$355,200
$337,000 - $373,000
$1,962/mo
Zestimate® history
Loading...
Owner options
Explore your selling options
What's special
Welcome to this inviting 4-level split with all usable square footage, a generous fenced yard, and a desirable location on a quiet court. The brick front and wide front porch create great curb appeal.
Recent updates add peace of mind: Fence and HVAC (2020), large patio (2021), plus roof, exterior paint, gutters, and downspouts (2024). Most of the main level has also been freshly painted or touched up within the past year—truly move-in ready!
Inside, the entry leads to a spacious living room, perfect for gathering or relaxing. The dining room (currently used as an office) includes a ceiling fan and connects to both the kitchen and living room. The kitchen features tile flooring, granite countertops, stainless appliances, crown molding, and a large two-door pantry—plus an additional smaller pantry. There's also room for a breakfast table. A powder room is conveniently located off the entry.
Upstairs, the primary suite offers a private bath, ceiling fan, and two wall closets. Two additional bedrooms share a hall bath with a linen closet and extra storage. One bedroom highlights a fun wall accent, overhead light, and walk-in closet, while the other—decorated in cheerful pink—includes a ceiling fan and wall closet.
The third level provides a cozy family room with a fireplace, built-in shelving, and walkout access to the covered patio and backyard. On the fourth level, you'll find LVP flooring, a sprayed ceiling, and flexible space for work, play, or storage, along with the laundry area.
The backyard is fully fenced and includes a shed and play set, both of which convey with the home.
Don't miss this wonderful opportunity!
Zillow last checked: 8 hours ago
Listing updated: November 05, 2025 at 09:06am
Listed by:
Lorie A Strange 614-562-5768,
Keller Williams Consultants
Bought with:
Wendy Esker, 2001011105
Howard Hanna Real Estate Svcs
Source: Columbus and Central Ohio Regional MLS ,MLS#: 225035168
Facts & features
Interior
Bedrooms & bathrooms
- Bedrooms: 3
- Bathrooms: 3
- Full bathrooms: 2
- 1/2 bathrooms: 1
Heating
- Electric, Heat Pump
Cooling
- Central Air
Features
- Flooring: Laminate, Carpet, Ceramic/Porcelain
- Windows: Insulated Windows
- Basement: Crawl Space,Partial
- Number of fireplaces: 1
- Fireplace features: Wood Burning, One
- Common walls with other units/homes: No Common Walls
Interior area
- Total structure area: 2,172
- Total interior livable area: 2,172 sqft
Property
Parking
- Total spaces: 2
- Parking features: Attached
- Attached garage spaces: 2
Features
- Levels: Quad-Level
- Patio & porch: Patio
- Fencing: Fenced
Lot
- Size: 8,712 sqft
Details
- Additional structures: Shed(s)
- Parcel number: 600169574
- Special conditions: Standard
Construction
Type & style
- Home type: SingleFamily
- Architectural style: Traditional
- Property subtype: Single Family Residence
Materials
- Foundation: Block
Condition
- New construction: No
- Year built: 1978
Utilities & green energy
- Sewer: Public Sewer
- Water: Public
Community & neighborhood
Location
- Region: Columbus
- Subdivision: Pinewood Colony
Price history
| Date | Event | Price |
|---|---|---|
| 11/4/2025 | Sold | $360,000+0%$166/sqft |
Source: | ||
| 10/14/2025 | Pending sale | $359,900$166/sqft |
Source: | ||
| 10/5/2025 | Contingent | $359,900$166/sqft |
Source: | ||
| 10/4/2025 | Price change | $359,900-1.4%$166/sqft |
Source: | ||
| 9/18/2025 | Listed for sale | $365,000+86.2%$168/sqft |
Source: | ||
Public tax history
| Year | Property taxes | Tax assessment |
|---|---|---|
| 2024 | $4,366 +2.5% | $87,610 |
| 2023 | $4,260 -4.9% | $87,610 +24.6% |
| 2022 | $4,480 -1% | $70,320 |
Find assessor info on the county website
Neighborhood: Northern Woods
Nearby schools
GreatSchools rating
- 5/10Huber Ridge Elementary SchoolGrades: K-5Distance: 1.4 mi
- 6/10Walnut Springs Middle SchoolGrades: 6-8Distance: 3.2 mi
- 6/10Westerville Central High SchoolGrades: 9-12Distance: 4.8 mi
Get a cash offer in 3 minutes
Find out how much your home could sell for in as little as 3 minutes with a no-obligation cash offer.
Estimated market value$355,200
Get a cash offer in 3 minutes
Find out how much your home could sell for in as little as 3 minutes with a no-obligation cash offer.
Estimated market value
$355,200

