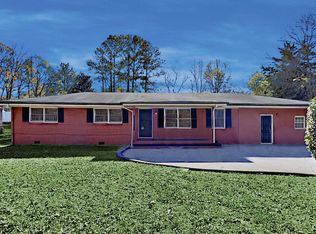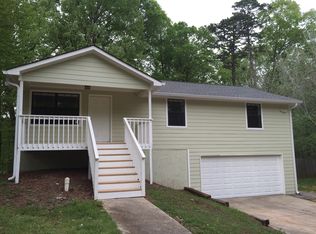Closed
$407,500
588 Ayres Rd, Mableton, GA 30126
5beds
--sqft
Single Family Residence
Built in 1984
0.45 Acres Lot
$400,000 Zestimate®
$--/sqft
$2,505 Estimated rent
Home value
$400,000
$368,000 - $432,000
$2,505/mo
Zestimate® history
Loading...
Owner options
Explore your selling options
What's special
IMMACULATE 5-BEDROOM, 3-BATH UPDATED RANCH WITH FINISHED WALK-OUT BASEMENT! This stunning home offers a blend of modern comfort and timeless charm, with features that make it truly move-in ready. NO HOA! Enjoy the freedom of homeownership without restrictions. Highlights Include: Side-entry garage for added curb appeal, Open-concept floor plan, Gleaming laminate flooring, Neutral paint throughout, Chef's dream dine-in kitchen featuring: Oversized Center Island, Granite Countertops, Sleek Subway Tile Backsplash, Upgraded Cabinetry, Stainless Steel Appliances. The sun-drenched family room sits adjacent to the kitchen and boasts a gorgeous natural stone wood-burning fireplace, ideal for cozy gatherings. The private primary suite offers a luxurious en suite bath with dual vanities, granite countertops, and a spacious closet. Two additional bedrooms and a full bath complete the main level. The walk-out basement offers endless possibilities with two bedrooms, a full bath, and a versatile bonus room - perfect for a media room, home office, or gym. Relax on the covered rocking-chair front porch, where you can enjoy peaceful moments in your serene surroundings. The fenced-in backyard offers privacy and space to play, featuring: A large deck for outdoor gatherings, private covered patio for year-round relaxation and an outbuilding for all your storage needs. The exterior is as impressive as the interior, showcasing durable Hardie Plank cement siding that enhances both beauty and longevity. Nestled just minutes from shopping, dining, and entertainment, with quick access to I-20, this home offers the perfect balance of suburban tranquility and urban convenience. Don't miss out on this incredible opportunity! Schedule your showing today and experience the charm for yourself. Click the Virtual Tour link to explore the 3D walkthrough now!
Zillow last checked: 8 hours ago
Listing updated: April 22, 2025 at 07:36am
Listed by:
Christine Harvey 470-401-0246,
Orchard Brokerage, LLC
Bought with:
Jennifer Stevens, 425196
Keller Williams Realty
Source: GAMLS,MLS#: 10488312
Facts & features
Interior
Bedrooms & bathrooms
- Bedrooms: 5
- Bathrooms: 3
- Full bathrooms: 3
- Main level bathrooms: 2
- Main level bedrooms: 3
Heating
- Central, Electric, Forced Air, Zoned
Cooling
- Central Air, Electric, Zoned, Ceiling Fan(s)
Appliances
- Included: Dishwasher, Dryer, Electric Water Heater, Microwave, Oven/Range (Combo), Refrigerator, Stainless Steel Appliance(s), Washer
- Laundry: Laundry Closet, In Basement
Features
- Beamed Ceilings, Double Vanity, Master On Main Level
- Flooring: Carpet, Laminate, Hardwood, Tile
- Basement: Bath Finished,Exterior Entry,Finished,Daylight,Interior Entry,Full
- Number of fireplaces: 1
Interior area
- Total structure area: 0
- Finished area above ground: 0
- Finished area below ground: 0
Property
Parking
- Total spaces: 4
- Parking features: Garage, Garage Door Opener, Attached, Side/Rear Entrance
- Has attached garage: Yes
Features
- Levels: One
- Stories: 1
Lot
- Size: 0.45 Acres
- Features: Level, Private
Details
- Parcel number: 17004100210
Construction
Type & style
- Home type: SingleFamily
- Architectural style: Ranch
- Property subtype: Single Family Residence
Materials
- Concrete
- Roof: Composition
Condition
- Resale
- New construction: No
- Year built: 1984
Utilities & green energy
- Sewer: Public Sewer
- Water: Public
- Utilities for property: Cable Available, Electricity Available, High Speed Internet, Phone Available, Sewer Available, Water Available
Community & neighborhood
Community
- Community features: Near Public Transport, Walk To Schools, Near Shopping
Location
- Region: Mableton
- Subdivision: Homesite
HOA & financial
HOA
- Has HOA: No
- Services included: None
Other
Other facts
- Listing agreement: Exclusive Right To Sell
Price history
| Date | Event | Price |
|---|---|---|
| 4/18/2025 | Sold | $407,500-1.8% |
Source: | ||
| 4/8/2025 | Pending sale | $415,000 |
Source: | ||
| 3/28/2025 | Listed for sale | $415,000+87.8% |
Source: | ||
| 10/2/2017 | Sold | $221,000+0.5% |
Source: | ||
| 9/5/2017 | Pending sale | $219,900 |
Source: Atlanta - West Cobb #5901215 Report a problem | ||
Public tax history
| Year | Property taxes | Tax assessment |
|---|---|---|
| 2024 | $2,963 +61.9% | $136,056 +25% |
| 2023 | $1,830 -10.8% | $108,852 +16.7% |
| 2022 | $2,052 +5.9% | $93,300 +5.9% |
Find assessor info on the county website
Neighborhood: 30126
Nearby schools
GreatSchools rating
- 3/10Mableton Elementary SchoolGrades: PK-5Distance: 0.8 mi
- 6/10Floyd Middle SchoolGrades: 6-8Distance: 0.5 mi
- 4/10South Cobb High SchoolGrades: 9-12Distance: 2.2 mi
Schools provided by the listing agent
- Elementary: Mableton
- Middle: Floyd
- High: South Cobb
Source: GAMLS. This data may not be complete. We recommend contacting the local school district to confirm school assignments for this home.
Get a cash offer in 3 minutes
Find out how much your home could sell for in as little as 3 minutes with a no-obligation cash offer.
Estimated market value$400,000
Get a cash offer in 3 minutes
Find out how much your home could sell for in as little as 3 minutes with a no-obligation cash offer.
Estimated market value
$400,000

