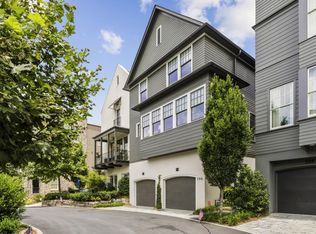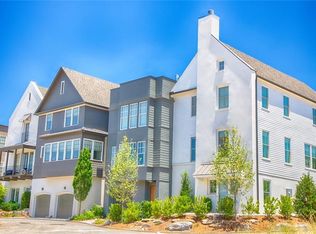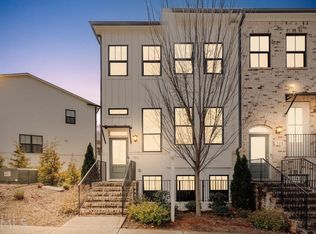Closed
$750,000
588 Bismark Rd NE, Atlanta, GA 30324
3beds
1,840sqft
Townhouse, Residential
Built in 2017
1,742.4 Square Feet Lot
$745,100 Zestimate®
$408/sqft
$3,540 Estimated rent
Home value
$745,100
$678,000 - $812,000
$3,540/mo
Zestimate® history
Loading...
Owner options
Explore your selling options
What's special
Sleek, stylish, and straight out of a magazine. This stunning three bedroom townhome in the Hedgewood Homes European inspired community, Manchester , was designed by Sherry Jackson Hart and showcased in Atlanta Homes and Lifestyles. Think marble countertops, statement lighting, and sophisticated finishes at every turn. The kitchen is open, bright, and built to entertain—flowing right into a sun-soaked living space with a wall of windows that practically begs for wine nights and weekend brunches. The fenced backyard is like your own private sanctuary with lush landscaping, stone pavers and plenty of fresh air for the pooch. Upstairs, your primary suite is pure serenity with a spa-inspired bath (hello, dual vanities + marble everywhere) and a walk-in closet. Two additional secondary bedrooms are joined by a Jack and Jill bath. Bonus: a two-car tandem garage with flex space currently set up as a home gym complete with mirrored wall and ceiling fan, plus a half bath and laundry and storage for extra convenience. Newer exterior paint. The Manchester community is a hidden gem in the Morningside community. This charming neighborhood inspires comradery by offering numerous gathering places whether it be at the pool, green spaces or common areas. Zoned for top-rated Morningside Elementary and minutes to everything—Midtown, Buckhead, Piedmont Park, the Atlanta Beltline, Ansley Park Mall, Botanical Gardens and every hotspot in between. This is an incredible location in the community near the pool and common area with a private backyard. Trendy, turnkey, and totally fabulous. Welcome home.
Zillow last checked: 8 hours ago
Listing updated: May 13, 2025 at 10:55pm
Listing Provided by:
Laura Dew,
Atlanta Fine Homes Sotheby's International 404-822-8316
Bought with:
KATIE SCHANCK, 244595
Keller Wms Re Atl Midtown
Source: FMLS GA,MLS#: 7559319
Facts & features
Interior
Bedrooms & bathrooms
- Bedrooms: 3
- Bathrooms: 4
- Full bathrooms: 2
- 1/2 bathrooms: 2
Primary bedroom
- Features: Other
- Level: Other
Bedroom
- Features: Other
Primary bathroom
- Features: Double Vanity, Shower Only
Dining room
- Features: Open Concept
Kitchen
- Features: Breakfast Bar, Cabinets White, Kitchen Island, Pantry Walk-In, Stone Counters, View to Family Room
Heating
- Natural Gas, Zoned
Cooling
- Ceiling Fan(s), Central Air, Electric, Zoned
Appliances
- Included: Dishwasher, Disposal, Electric Oven, Electric Range, Refrigerator
- Laundry: Laundry Room, Sink
Features
- Double Vanity, Entrance Foyer, High Speed Internet, Recessed Lighting, Sound System, Track Lighting, Walk-In Closet(s), Other
- Flooring: Carpet, Hardwood, Tile
- Windows: Window Treatments
- Basement: Other
- Has fireplace: No
- Fireplace features: None
Interior area
- Total structure area: 1,840
- Total interior livable area: 1,840 sqft
- Finished area above ground: 1,840
Property
Parking
- Total spaces: 2
- Parking features: Garage, Level Driveway
- Garage spaces: 2
- Has uncovered spaces: Yes
Accessibility
- Accessibility features: None
Features
- Levels: Three Or More
- Patio & porch: Patio
- Exterior features: Garden, Lighting, Private Yard, Other
- Pool features: None
- Spa features: None
- Fencing: Back Yard,Fenced,Wood
- Has view: Yes
- View description: Neighborhood
- Waterfront features: None
- Body of water: None
Lot
- Size: 1,742 sqft
- Features: Back Yard, Landscaped, Level, Private
Details
- Additional structures: None
- Parcel number: 17 005000011190
- Other equipment: None
- Horse amenities: None
Construction
Type & style
- Home type: Townhouse
- Architectural style: Townhouse,Traditional
- Property subtype: Townhouse, Residential
- Attached to another structure: Yes
Materials
- Frame
- Foundation: Concrete Perimeter
- Roof: Composition
Condition
- Resale
- New construction: No
- Year built: 2017
Utilities & green energy
- Electric: Other
- Sewer: Public Sewer
- Water: Public
- Utilities for property: Cable Available, Electricity Available, Natural Gas Available, Phone Available, Sewer Available, Underground Utilities, Water Available
Green energy
- Energy efficient items: Thermostat
- Energy generation: None
- Water conservation: Low-Flow Fixtures
Community & neighborhood
Security
- Security features: Open Access, Security System Owned, Smoke Detector(s)
Community
- Community features: Homeowners Assoc, Near Public Transport, Near Shopping, Near Trails/Greenway, Pool, Other
Location
- Region: Atlanta
- Subdivision: Manchester
HOA & financial
HOA
- Has HOA: Yes
- HOA fee: $250 monthly
- Services included: Reserve Fund, Swim, Trash, Water
Other
Other facts
- Ownership: Fee Simple
- Road surface type: Asphalt
Price history
| Date | Event | Price |
|---|---|---|
| 5/12/2025 | Sold | $750,000$408/sqft |
Source: | ||
| 4/25/2025 | Pending sale | $750,000$408/sqft |
Source: | ||
| 4/14/2025 | Listed for sale | $750,000+54.6%$408/sqft |
Source: | ||
| 10/2/2017 | Sold | $485,000$264/sqft |
Source: Public Record Report a problem | ||
Public tax history
| Year | Property taxes | Tax assessment |
|---|---|---|
| 2024 | $8,430 +36.3% | $269,120 |
| 2023 | $6,185 -21.6% | $269,120 +4.3% |
| 2022 | $7,889 +9% | $258,040 +10.7% |
Find assessor info on the county website
Neighborhood: Morningside - Lenox Park
Nearby schools
GreatSchools rating
- 8/10Morningside Elementary SchoolGrades: K-5Distance: 2 mi
- 8/10David T Howard Middle SchoolGrades: 6-8Distance: 3.6 mi
- 9/10Midtown High SchoolGrades: 9-12Distance: 2.2 mi
Schools provided by the listing agent
- Elementary: Morningside-
- Middle: David T Howard
- High: Midtown
Source: FMLS GA. This data may not be complete. We recommend contacting the local school district to confirm school assignments for this home.
Get a cash offer in 3 minutes
Find out how much your home could sell for in as little as 3 minutes with a no-obligation cash offer.
Estimated market value$745,100
Get a cash offer in 3 minutes
Find out how much your home could sell for in as little as 3 minutes with a no-obligation cash offer.
Estimated market value
$745,100


