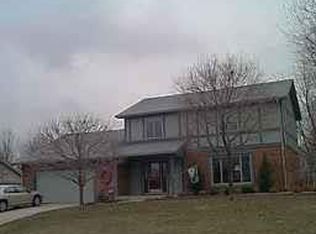Sold
$285,000
588 Covered Bridge Rd, Greenwood, IN 46142
3beds
1,488sqft
Residential, Single Family Residence
Built in 1979
0.36 Acres Lot
$292,400 Zestimate®
$192/sqft
$1,695 Estimated rent
Home value
$292,400
$260,000 - $327,000
$1,695/mo
Zestimate® history
Loading...
Owner options
Explore your selling options
What's special
Why Hello, and Welcome Home! This one owner, extremely well maintained home is a show stopper! Let's start with the large well maintained yard with lovely water feature and irrigation system! There is plenty of parking off street with the oversized driveway! Two large decks with Gazebo and storage shed for all of your outdoor tools and equipment! Finished two car garage with bump out, and attic storage. Step into the home and find the foyer that leads to the spacious living room with full brick wall & wood burning fireplace, & beautiful raised ceilings with wood beams. You say that you love to cook; well this home has the right kitchen for you! Step into the large updated kitchen with breakfast bar, lots of cabinets & countertops, peninsula, pantry, stainless steel appliances, tile backsplash, and dining area with bay window. You'll feel right at home, ready to start preparing all your favorite recipes! Laundry room with Washer and Dryer. Huge primary suite with 6X5 walk in closet & built-ins, updated floor to ceiling tile shower, private access to back deck, raised ceiling & wood beams. Large guest bedrooms, hardwood floors at foyer and hallway, roof installed 2013, HVAC system replaced in 2018, water softener, Pella Windows, pocket doors, and pull-down window shades. No HOA, Move in ready, Close to shopping, Center Grove Schools, and so much more! Make this your new home!
Zillow last checked: 8 hours ago
Listing updated: October 03, 2024 at 11:39am
Listing Provided by:
Edwina Withers 317-441-8337,
Berkshire Hathaway Home,
Tim Smart 317-850-2188,
Berkshire Hathaway Home
Bought with:
Pa Lar
Wemy Realtor
Source: MIBOR as distributed by MLS GRID,MLS#: 21999946
Facts & features
Interior
Bedrooms & bathrooms
- Bedrooms: 3
- Bathrooms: 2
- Full bathrooms: 2
- Main level bathrooms: 2
- Main level bedrooms: 3
Primary bedroom
- Features: Carpet
- Level: Main
- Area: 195 Square Feet
- Dimensions: 15X13
Bedroom 2
- Features: Carpet
- Level: Main
- Area: 110 Square Feet
- Dimensions: 11X10
Bedroom 3
- Features: Carpet
- Level: Main
- Area: 156 Square Feet
- Dimensions: 13X12
Dining room
- Features: Tile-Ceramic
- Level: Main
- Area: 90 Square Feet
- Dimensions: 10X09
Foyer
- Features: Hardwood
- Level: Main
- Area: 32 Square Feet
- Dimensions: 08X04
Kitchen
- Features: Tile-Ceramic
- Level: Main
- Area: 154 Square Feet
- Dimensions: 14X11
Laundry
- Features: Tile-Ceramic
- Level: Main
- Area: 35 Square Feet
- Dimensions: 07X05
Living room
- Features: Carpet
- Level: Main
- Area: 288 Square Feet
- Dimensions: 18X16
Heating
- Electric, Forced Air, Heat Pump
Cooling
- Has cooling: Yes
Appliances
- Included: Dishwasher, Dryer, Disposal, MicroHood, Electric Oven, Refrigerator, Washer, Water Softener Owned
- Laundry: Laundry Room, Main Level
Features
- Attic Access, Breakfast Bar, High Ceilings, Entrance Foyer, Ceiling Fan(s), Hardwood Floors, High Speed Internet, Eat-in Kitchen, Pantry, Walk-In Closet(s)
- Flooring: Hardwood
- Windows: Screens Some, Window Bay Bow, Wood Frames
- Has basement: No
- Attic: Access Only
- Number of fireplaces: 1
- Fireplace features: Living Room, Masonry
Interior area
- Total structure area: 1,488
- Total interior livable area: 1,488 sqft
Property
Parking
- Total spaces: 2
- Parking features: Attached, Concrete, Garage Door Opener
- Attached garage spaces: 2
- Details: Garage Parking Other(Finished Garage, Garage Door Opener, Service Door)
Features
- Levels: One
- Stories: 1
- Patio & porch: Covered, Deck
- Exterior features: Water Feature Fountain
Lot
- Size: 0.36 Acres
- Features: Sidewalks, Street Lights, Mature Trees
Details
- Additional structures: Storage, Gazebo
- Parcel number: 410325034002000040
- Special conditions: As Is
- Horse amenities: None
Construction
Type & style
- Home type: SingleFamily
- Architectural style: Ranch
- Property subtype: Residential, Single Family Residence
Materials
- Brick, Cedar
- Foundation: Crawl Space
Condition
- New construction: No
- Year built: 1979
Utilities & green energy
- Electric: 100 Amp Service
- Water: Municipal/City
- Utilities for property: Electricity Connected
Community & neighborhood
Location
- Region: Greenwood
- Subdivision: Whispering Trails
Price history
| Date | Event | Price |
|---|---|---|
| 10/2/2024 | Sold | $285,000+0%$192/sqft |
Source: | ||
| 9/8/2024 | Pending sale | $284,900$191/sqft |
Source: | ||
| 9/5/2024 | Listed for sale | $284,900$191/sqft |
Source: | ||
Public tax history
| Year | Property taxes | Tax assessment |
|---|---|---|
| 2024 | $2,184 +10.3% | $231,400 +5.7% |
| 2023 | $1,979 +16.9% | $218,900 +9.6% |
| 2022 | $1,693 +10.4% | $199,800 +14.6% |
Find assessor info on the county website
Neighborhood: 46142
Nearby schools
GreatSchools rating
- 6/10North Grove Elementary SchoolGrades: K-5Distance: 0.8 mi
- 7/10Center Grove Middle School NorthGrades: 6-8Distance: 2.7 mi
- 10/10Center Grove High SchoolGrades: 9-12Distance: 4.1 mi
Schools provided by the listing agent
- High: Center Grove High School
Source: MIBOR as distributed by MLS GRID. This data may not be complete. We recommend contacting the local school district to confirm school assignments for this home.
Get a cash offer in 3 minutes
Find out how much your home could sell for in as little as 3 minutes with a no-obligation cash offer.
Estimated market value$292,400
Get a cash offer in 3 minutes
Find out how much your home could sell for in as little as 3 minutes with a no-obligation cash offer.
Estimated market value
$292,400
