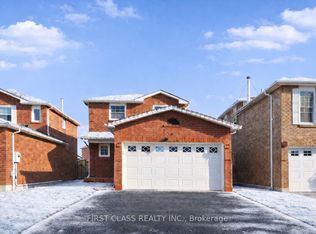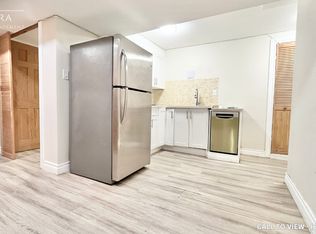Sold for $1,500,000
C$1,500,000
588 Fairview Rd W, Mississauga, ON L5B 3X3
4beds
2,562sqft
Single Family Residence, Residential
Built in 1989
4,347.9 Square Feet Lot
$-- Zestimate®
C$585/sqft
C$4,342 Estimated rent
Home value
Not available
Estimated sales range
Not available
$4,342/mo
Loading...
Owner options
Explore your selling options
What's special
Stunning 4-Bedroom Home with In-Law Suite and Exceptional Upgrades. This immaculate 4-bedroom home offers a perfect blend of modern luxury and functional living, featuring a fully self-contained in-law suite with a private entrance. Recent upgrades include: Upper-Level Bathroom Vanities (2024), Smart Security System with doorbell camera & motion sensors (2024), Roof (2023), Furnace, (2022), Complete Kitchen Renovation (2018), Family Room Enhancements (2018), Newer Energy Efficient Windows (2017), Exotic Brazilian Jatoba Hardwood Flooring throughout (2017). The home is set on a beautifully landscaped lot, featuring a charming front yard with evergreen shrubs and a masonry stone driveway. Step into the spacious living and dining area, showcasing a large bay window that floods the space with natural light. The modern kitchen boasts ceiling height solid wood cabinetry with soft-close doors, a generous center island with deep cupboards, drawers, 2 USB charging ports and power outlets, quartz countertops, and direct access to the stunning backyard with a patio—ideal for entertaining. The inviting family room offers a contemporary electric fireplace and exquisite flooring, creating a warm, welcoming atmosphere. On this level, you’ll also find a versatile den/office and a convenient laundry room. Upstairs, you'll find 4 spacious bedrooms and 2 bathrooms. The primary suite features a walk-in closet and a spa-like ensuite, complete with a soaker tub and stand-up shower, offering a tranquil retreat. The finished basement is an added bonus, offering two entrances from the main floor, a 3-piece bathroom, a bonus room (which could easily be converted into two additional bedrooms), and a cold storage room. This home is ideally located close to shopping, parks, public transit, the hospital, and all essential amenities. Walking distance to both public and catholic elementary and catholic high school. Don’t miss out on this exceptional property—schedule a viewing today!
Zillow last checked: 8 hours ago
Listing updated: August 21, 2025 at 10:47am
Listed by:
Melanie Osborne, Salesperson,
Sutton Group Summit Realty Inc.
Source: ITSO,MLS®#: 40702950Originating MLS®#: Cornerstone Association of REALTORS®
Facts & features
Interior
Bedrooms & bathrooms
- Bedrooms: 4
- Bathrooms: 4
- Full bathrooms: 3
- 1/2 bathrooms: 1
- Main level bathrooms: 1
Other
- Level: Second
Bedroom
- Level: Second
Bedroom
- Level: Second
Bedroom
- Level: Second
Bathroom
- Features: 2-Piece
- Level: Main
Bathroom
- Features: 4-Piece
- Level: Second
Bathroom
- Features: 3-Piece
- Level: Basement
Other
- Features: 4-Piece
- Level: Second
Bonus room
- Level: Basement
Den
- Level: Main
Dining room
- Level: Main
Family room
- Level: Main
Kitchen
- Level: Main
Kitchen
- Level: Basement
Living room
- Level: Main
Recreation room
- Level: Basement
Heating
- Forced Air, Natural Gas
Cooling
- Central Air
Appliances
- Included: Dishwasher, Dryer, Gas Stove, Microwave, Range Hood, Washer
- Laundry: Main Level
Features
- Auto Garage Door Remote(s), In-Law Floorplan
- Windows: Window Coverings
- Basement: Separate Entrance,Full,Finished
- Number of fireplaces: 1
- Fireplace features: Electric
Interior area
- Total structure area: 3,843
- Total interior livable area: 2,562 sqft
- Finished area above ground: 2,562
- Finished area below ground: 1,281
Property
Parking
- Total spaces: 4
- Parking features: Attached Garage, Garage Door Opener, Private Drive Double Wide
- Attached garage spaces: 2
- Uncovered spaces: 2
Features
- Patio & porch: Patio
- Exterior features: Landscaped
- Frontage type: South
- Frontage length: 38.46
Lot
- Size: 4,347 sqft
- Dimensions: 38.46 x 113.05
- Features: Urban, Rectangular, Hospital, Park, Place of Worship, Public Transit, Rec./Community Centre, Schools, Shopping Nearby
Details
- Additional structures: Shed(s)
- Parcel number: 131480327
- Zoning: R4
Construction
Type & style
- Home type: SingleFamily
- Architectural style: Two Story
- Property subtype: Single Family Residence, Residential
Materials
- Brick Veneer
- Foundation: Poured Concrete
- Roof: Asphalt Shing
Condition
- 31-50 Years
- New construction: No
- Year built: 1989
Utilities & green energy
- Sewer: Sewer (Municipal)
- Water: Municipal
Community & neighborhood
Location
- Region: Mississauga
Price history
| Date | Event | Price |
|---|---|---|
| 6/16/2025 | Sold | C$1,500,000C$585/sqft |
Source: ITSO #40702950 Report a problem | ||
Public tax history
Tax history is unavailable.
Neighborhood: Fairview
Nearby schools
GreatSchools rating
No schools nearby
We couldn't find any schools near this home.

