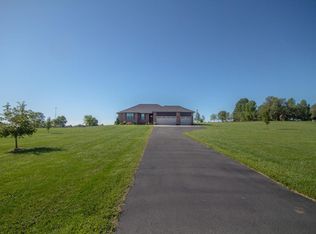This is a beautiful country property on nearly 6 acres with mature tree's all around. It features two barns one of which is a 40 x 60 pole barn. The property is fenced and set up for horses or cattle. 2370 sq. ft. brick ranch with a 2 car garage. Leading in from the garage is a mud room with new floors, cabinetry and counter-tops. There is a new kitchen with granite counter tops and a hand hammered copper farm sink. There is also a newly remodeled dining room and half bath/ laundry room. New roof in 2016. All 2 1/2 bath updated in the last 3 years. There are 3 bedrooms with another large front room that makes a great office or game room. Vaulted ceilings with a wood burning fireplace. The home sets off the road and down a quarter mile black top lane.
This property is off market, which means it's not currently listed for sale or rent on Zillow. This may be different from what's available on other websites or public sources.
