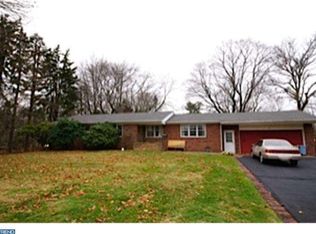Great location, great street, great neighborhood - and one floor living - priceless! Enjoy one-floor living in this adorable rancher that has 3 bedrooms, 2.5 baths and is situated on a level acre lot. The main floor features a large living room with a beautifully appointed stone wood-burning fireplace. The formal dining room is adjacent to the recently renovated eat-in-kitchen that includes a large pantry, Corian counter tops and is the central area of the home. The two full bathrooms have been recently renovated. The over-sized laundry/mud room is located on the main level with access to the outside and the lower finished basement. The finished 31 x 17 basement has 18 inch Italian tile flooring, a kitchenette and half bathroom. This space has its own private entrance and could be used for a multitude of uses - limited to your imagination and specific needs (the 527 square feet is not included in the overall square footage). There is an oversized patio which is perfect for out side entertaining and provides privacy to enjoy your lovely back yard. There are two large sheds on the property that can be used for additional storage. Additionally there is a two car detached garage. Other amenities of your new home are beautiful wide random-plank hardwood flooring throughout the main floor. Upgraded tile flooring is in the kitchen, laundry area, basement and bathrooms. There is new carpeting on the basement stairs and the property has been freshly painted in neutral tone. Make this is your new home
This property is off market, which means it's not currently listed for sale or rent on Zillow. This may be different from what's available on other websites or public sources.

