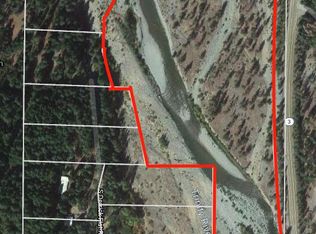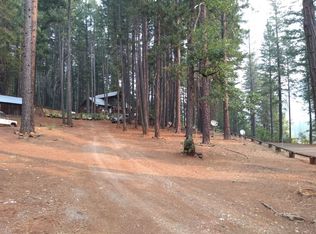The mountains are calling... This luxury 3 bedroom, 4 bathroom, 3,300 sqft. windowed Chateau has close to a mile of Trinity River frontage, on 39.58 acres at the base of the Trinity Alps Wilderness. Enjoy abundant water, fruit trees, fishing from your front yard, and a huge shop that will house your biggest toys and hobbies. This impeccable home was custom built just a few years ago. The owners wanted it to be full of light, with stunning floor to ceiling forest views. There was no expense spared in the materials chosen for the flooring, countertops and cabinetry. The floors are some of the most custom I, as the realtor, have ever seen.They are created from layers of Mahogany, Cherry and Ash wood. Granite kitchen counters, Chef's Delight along with a commercial grade custom stainless oven/ range, built-in stainless refrigerator with 2 zones, dual sinks with expansive counters allow you to stretch out and cook up a storm. The first floor has cathedral ceilings with a wood stove set right between the two largest windows that spans from floor to ceiling. All 3 spacious bedrooms and the laundry room are also located on the first floor. The owners suite is absolutely fabulous!
This property is off market, which means it's not currently listed for sale or rent on Zillow. This may be different from what's available on other websites or public sources.

