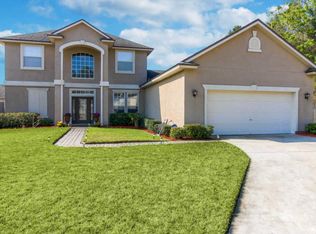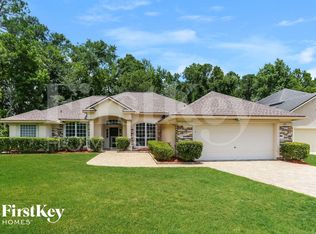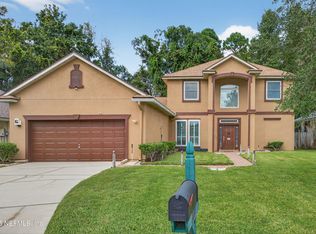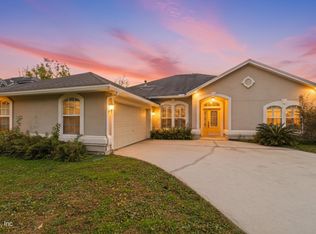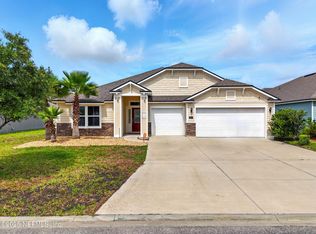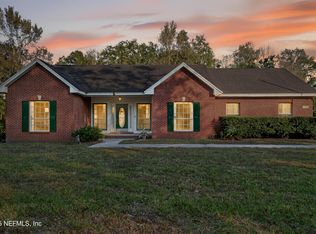Welcome to this well maintained and upgraded four bedroom home with three full baths and one half bath. Spacious three car garage, New roof 2023, Two new HVAC systems 2025, Updated fireplace and tank. Custom cabinets with built in appliances in garage with a ton of storage. All on a quiet cul-de-sac preserve lot in prestigious North Creek!
Active under contract
$499,999
588 REFLECTION COVE Road, Jacksonville, FL 32218
4beds
2,857sqft
Est.:
Single Family Residence
Built in 2005
9,147.6 Square Feet Lot
$491,900 Zestimate®
$175/sqft
$50/mo HOA
What's special
Spacious three car garageUpdated fireplaceQuiet cul-de-sac preserve lot
- 26 days |
- 808 |
- 44 |
Zillow last checked: 8 hours ago
Listing updated: February 25, 2026 at 08:02am
Listed by:
ROBIN D LAURAMOORE,
MILITARY REALTY INC 904-849-7672
Source: realMLS,MLS#: 2128197
Facts & features
Interior
Bedrooms & bathrooms
- Bedrooms: 4
- Bathrooms: 4
- Full bathrooms: 3
- 1/2 bathrooms: 1
Heating
- Central, Electric, Heat Pump
Cooling
- Central Air, Electric, Multi Units
Appliances
- Included: Convection Oven, Dishwasher, Disposal, Electric Range, Electric Water Heater, Freezer, Ice Maker, Microwave, Refrigerator, Washer/Dryer Stacked, Wine Cooler
Features
- Breakfast Bar, Breakfast Nook, Built-in Features, Ceiling Fan(s), Open Floorplan, Pantry, Primary Bathroom -Tub with Separate Shower, Master Downstairs, Vaulted Ceiling(s), Walk-In Closet(s)
- Flooring: Carpet, Tile, Wood
- Number of fireplaces: 1
- Fireplace features: Gas
Interior area
- Total structure area: 3,207
- Total interior livable area: 2,857 sqft
Property
Parking
- Total spaces: 3
- Parking features: Garage, Garage Door Opener
- Garage spaces: 3
Features
- Levels: Two
- Stories: 2
- Patio & porch: Porch, Rear Porch, Screened
- Fencing: Back Yard
- Has view: Yes
- View description: Trees/Woods
Lot
- Size: 9,147.6 Square Feet
- Features: Cul-De-Sac
Details
- Additional structures: Gazebo, Shed(s), Workshop
- Parcel number: 1066066905
Construction
Type & style
- Home type: SingleFamily
- Architectural style: Other
- Property subtype: Single Family Residence
Materials
- Frame
- Roof: Shingle
Condition
- Updated/Remodeled
- New construction: No
- Year built: 2005
Utilities & green energy
- Sewer: Public Sewer
- Water: Public
- Utilities for property: Cable Available, Electricity Connected, Sewer Connected, Water Connected
Community & HOA
Community
- Security: Smoke Detector(s)
- Subdivision: North Creek
HOA
- Has HOA: Yes
- Amenities included: Pool, Barbecue, Basketball Court, Playground, RV/Boat Storage, Tennis Court(s)
- HOA fee: $50 monthly
- HOA name: North Creek Homeowners Association
- HOA phone: 904-717-9223
Location
- Region: Jacksonville
Financial & listing details
- Price per square foot: $175/sqft
- Tax assessed value: $363,516
- Annual tax amount: $3,228
- Date on market: 2/2/2026
- Listing terms: Cash,Conventional,FHA,VA Loan
Estimated market value
$491,900
$467,000 - $516,000
$2,628/mo
Price history
Price history
| Date | Event | Price |
|---|---|---|
| 2/2/2026 | Listed for sale | $499,999+91.6%$175/sqft |
Source: | ||
| 7/23/2018 | Sold | $261,000-6.8%$91/sqft |
Source: | ||
| 7/14/2018 | Pending sale | $279,900$98/sqft |
Source: WATSON REALTY CORP #933797 Report a problem | ||
| 6/7/2018 | Price change | $279,900-1.8%$98/sqft |
Source: WATSON REALTY CORP #933797 Report a problem | ||
| 5/20/2018 | Price change | $284,900-1.7%$100/sqft |
Source: WATSON REALTY CORP #933797 Report a problem | ||
| 4/30/2018 | Listed for sale | $289,900+7.6%$101/sqft |
Source: WATSON REALTY CORP #933797 Report a problem | ||
| 8/26/2005 | Sold | $269,400$94/sqft |
Source: Public Record Report a problem | ||
Public tax history
Public tax history
| Year | Property taxes | Tax assessment |
|---|---|---|
| 2024 | $2,981 +3% | $197,159 +3% |
| 2023 | $2,894 +9.4% | $191,417 +3% |
| 2022 | $2,644 +0.9% | $185,842 +3% |
| 2021 | $2,622 +1.1% | $180,430 +1.4% |
| 2020 | $2,594 +1.3% | $177,939 +2.3% |
| 2019 | $2,562 -40.6% | $173,939 -23.9% |
| 2018 | $4,313 | $228,529 +5.5% |
| 2017 | $4,313 +4.1% | $216,523 +5% |
| 2016 | $4,141 +3% | $206,222 -2.7% |
| 2015 | $4,022 -4.2% | $211,930 +5.6% |
| 2014 | $4,198 | $200,597 +7.7% |
| 2013 | -- | $186,311 +1.7% |
| 2012 | -- | $183,197 -8.3% |
| 2011 | -- | $199,862 -9.4% |
| 2010 | -- | $220,658 -10% |
| 2009 | -- | $245,161 -6.4% |
| 2006 | -- | $261,872 +648.2% |
| 2005 | $650 | $35,000 |
Find assessor info on the county website
BuyAbility℠ payment
Est. payment
$3,122/mo
Principal & interest
$2326
Property taxes
$746
HOA Fees
$50
Climate risks
Neighborhood: Pecan Park
Nearby schools
GreatSchools rating
- 6/10Louis S. Sheffield Elementary SchoolGrades: K-5Distance: 1.5 mi
- 4/10Oceanway SchoolGrades: 6-8Distance: 2.2 mi
- 2/10First Coast High SchoolGrades: 9-12Distance: 0.8 mi
