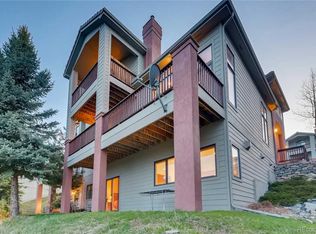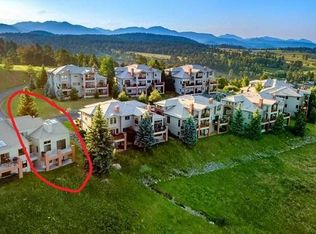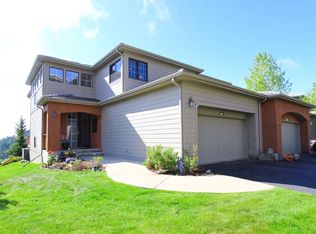Sold for $855,000 on 01/16/25
$855,000
588 Ridgeside Drive, Golden, CO 80401
3beds
3,938sqft
Townhouse
Built in 2001
-- sqft lot
$818,100 Zestimate®
$217/sqft
$6,471 Estimated rent
Home value
$818,100
$769,000 - $875,000
$6,471/mo
Zestimate® history
Loading...
Owner options
Explore your selling options
What's special
Check out that City View! This is in the ideal location for Foothills living but with quick access to Denver and quick access to mountain towns and mountain resorts for skiing, biking, hiking, etc.. And for added convenience, this two-story townhome with a full walkout basement provides a no maintenance exterior to save you even more time. This is a one-owner home that has only been used by an out-of-state couple for a few months every year as their second home. It is in immaculate, move-in condition just wanting for your personal touches to make it the perfect home. The somewhat contemporary design of the home lends to many different furnishing and decorating schemes making an easy transition to living there. There are two primary suites plus a large lower-level bedroom and bath offering maximum privacy within the home but with expansive open living spaces to share as well. The lower level also enjoys a large family room and wet bar. This Genesee townhome community includes an outdoor pool, clubhouse, pond and waterfall, and tennis courts. The setting is one of natural splendor including the abundant wildlife which passes through regularly. Living in Chimney Creek is a special privilege and this townhome will wrap you in comfort and enjoyment.
Zillow last checked: 8 hours ago
Listing updated: January 17, 2025 at 11:19am
Listed by:
K C Butler 303-591-4663 kcbutler@thehometeam.com,
Legacy 100 Real Estate Partners LLC,
Jennifer Schauer 970-319-6580,
Legacy 100 Real Estate Partners LLC
Bought with:
Aliya Duffy, 40031923
Compass - Denver
Source: REcolorado,MLS#: 8944122
Facts & features
Interior
Bedrooms & bathrooms
- Bedrooms: 3
- Bathrooms: 4
- Full bathrooms: 2
- 3/4 bathrooms: 1
- 1/2 bathrooms: 1
- Main level bathrooms: 1
Primary bedroom
- Description: Suite With French Door Entry And View
- Level: Upper
- Area: 329.26 Square Feet
- Dimensions: 16.3 x 20.2
Primary bedroom
- Description: Suite
- Level: Upper
- Area: 262.64 Square Feet
- Dimensions: 19.6 x 13.4
Bedroom
- Description: Non-Conforming. No Egress
- Level: Basement
- Area: 262.08 Square Feet
- Dimensions: 12.6 x 20.8
Bathroom
- Description: There's Room Here To Add A Shower
- Level: Main
Bathroom
- Description: Ensuite 5-Piecebath
- Level: Upper
- Area: 204 Square Feet
- Dimensions: 17 x 12
Bathroom
- Description: Ensuite Full Bath
- Level: Upper
Bathroom
- Description: Doors To Bedroom And Family Room
- Level: Basement
- Area: 93.44 Square Feet
- Dimensions: 14.6 x 6.4
Dining room
- Description: Informal With A Formal Option
- Level: Main
- Area: 162.5 Square Feet
- Dimensions: 13 x 12.5
Family room
- Description: Walkout To Patio. Gas Fireplace. Wet Bar.
- Level: Basement
- Area: 468.72 Square Feet
- Dimensions: 27.9 x 16.8
Kitchen
- Description: Tons Of Cabinet And Counter Space
- Level: Main
- Area: 144.43 Square Feet
- Dimensions: 14.3 x 10.1
Laundry
- Level: Main
- Area: 74.4 Square Feet
- Dimensions: 9.3 x 8
Living room
- Description: Opens To The Large, City View Deck. Gas Fpl.
- Level: Main
- Area: 262.74 Square Feet
- Dimensions: 15.1 x 17.4
Loft
- Description: Wraps Stair Opening. Awesome Art Gallery!
- Level: Upper
- Area: 163.4 Square Feet
- Dimensions: 19 x 8.6
Office
- Description: Can Be A Bedroom Or Formal Dining Rm
- Level: Main
- Area: 147.46 Square Feet
- Dimensions: 14.6 x 10.1
Heating
- Forced Air, Natural Gas
Cooling
- Central Air
Appliances
- Included: Dishwasher, Disposal, Double Oven, Dryer, Gas Water Heater, Microwave, Refrigerator, Self Cleaning Oven, Washer
Features
- Ceiling Fan(s), Five Piece Bath, High Ceilings, High Speed Internet, Primary Suite, Smoke Free, Tile Counters, Vaulted Ceiling(s), Walk-In Closet(s), Wet Bar
- Flooring: Carpet, Tile, Wood
- Windows: Double Pane Windows, Window Coverings
- Basement: Exterior Entry,Finished,Full,Walk-Out Access
- Number of fireplaces: 2
- Fireplace features: Family Room, Living Room
- Common walls with other units/homes: End Unit,No One Above,No One Below,1 Common Wall
Interior area
- Total structure area: 3,938
- Total interior livable area: 3,938 sqft
- Finished area above ground: 2,644
- Finished area below ground: 1,194
Property
Parking
- Total spaces: 2
- Parking features: Concrete, Dry Walled
- Attached garage spaces: 2
Features
- Levels: Two
- Stories: 2
- Entry location: Ground
- Patio & porch: Deck, Front Porch
- Has view: Yes
- View description: City, Mountain(s)
Lot
- Features: Cul-De-Sac, Foothills, Greenbelt, Landscaped, Near Public Transit
Details
- Parcel number: 438839
- Zoning: P-D
- Special conditions: Standard
Construction
Type & style
- Home type: Townhouse
- Property subtype: Townhouse
- Attached to another structure: Yes
Materials
- Frame, Stucco, Wood Siding
- Foundation: Concrete Perimeter
- Roof: Concrete
Condition
- Year built: 2001
Details
- Warranty included: Yes
Utilities & green energy
- Electric: 110V, 220 Volts
- Water: Public
- Utilities for property: Cable Available, Electricity Connected, Natural Gas Connected, Phone Connected
Community & neighborhood
Security
- Security features: Carbon Monoxide Detector(s), Smoke Detector(s)
Location
- Region: Golden
- Subdivision: Chimney Creek
HOA & financial
HOA
- Has HOA: Yes
- HOA fee: $395 monthly
- Amenities included: Clubhouse, Pond Seasonal, Pool, Tennis Court(s)
- Services included: Maintenance Grounds, Maintenance Structure, Recycling, Road Maintenance, Snow Removal, Trash
- Association name: Chimney Creek II
- Association phone: 303-353-4343
Other
Other facts
- Listing terms: Cash,Conventional,FHA,VA Loan
- Ownership: Individual
- Road surface type: Paved
Price history
| Date | Event | Price |
|---|---|---|
| 1/16/2025 | Sold | $855,000+1.2%$217/sqft |
Source: | ||
| 7/21/2024 | Pending sale | $845,000$215/sqft |
Source: | ||
| 7/19/2024 | Listed for sale | $845,000+100%$215/sqft |
Source: | ||
| 6/21/2001 | Sold | $422,536$107/sqft |
Source: Public Record Report a problem | ||
Public tax history
| Year | Property taxes | Tax assessment |
|---|---|---|
| 2024 | $6,238 +45.5% | $65,442 |
| 2023 | $4,288 -0.9% | $65,442 +50.8% |
| 2022 | $4,329 -1.7% | $43,397 -2.8% |
Find assessor info on the county website
Neighborhood: 80401
Nearby schools
GreatSchools rating
- 9/10Ralston Elementary SchoolGrades: K-5Distance: 1 mi
- 7/10Bell Middle SchoolGrades: 6-8Distance: 5.1 mi
- 9/10Golden High SchoolGrades: 9-12Distance: 4.7 mi
Schools provided by the listing agent
- Elementary: Ralston
- Middle: Bell
- High: Golden
- District: Jefferson County R-1
Source: REcolorado. This data may not be complete. We recommend contacting the local school district to confirm school assignments for this home.
Get a cash offer in 3 minutes
Find out how much your home could sell for in as little as 3 minutes with a no-obligation cash offer.
Estimated market value
$818,100
Get a cash offer in 3 minutes
Find out how much your home could sell for in as little as 3 minutes with a no-obligation cash offer.
Estimated market value
$818,100


