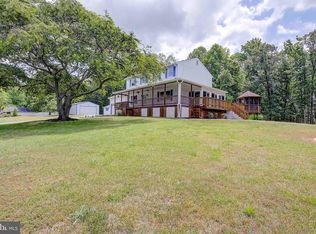Sold for $500,000 on 09/18/24
$500,000
5880 Cherry Hill Rd, Huntingtown, MD 20639
5beds
3,450sqft
Single Family Residence
Built in 1978
1.27 Acres Lot
$527,400 Zestimate®
$145/sqft
$3,036 Estimated rent
Home value
$527,400
$475,000 - $585,000
$3,036/mo
Zestimate® history
Loading...
Owner options
Explore your selling options
What's special
Don’t let the exterior fool you—step inside, and you’ll discover a surprisingly spacious interior with plenty of room to live, relax, and entertain! This home is much bigger than it looks, and you have to see it to believe it. Nestled on a fully wooded lot with no HOA, your new home on Cherry Hill Road awaits! Located in the sought-after Huntingtown school district with a Huntingtown zip code, this move-in ready gem is priced under $500K—where else can you find that? As you enter, you’re greeted by beautiful engineered hardwood floors and fresh, bright paint throughout. The living room features recessed lighting, large windows, and a seamless flow into the dining and kitchen area. The kitchen is a dream with white cabinetry, quartz countertops, stainless steel appliances, and a tiled backsplash—everything you’ve been looking for and more! The mudroom, with its own entrance, includes a charming stone patio for easy access. Inside, you’ll find a bench with cubbies for storage, a spacious laundry room, and the walk-in pantry of your dreams! The main level also boasts 3 large bedrooms, 2 full bathrooms, and access to your back deck. Upstairs, there’s a surprise space perfect for an office, hobby room, storage, or a second living area. The fully finished basement offers even more options for entertaining, accommodating guests, or simply spreading out. Make Cherry Hill Road your next move—you won’t be disappointed!
Zillow last checked: 8 hours ago
Listing updated: September 19, 2024 at 03:20pm
Listed by:
Delaney Burgess 301-938-0100,
RE/MAX United Real Estate,
Listing Team: Gail Nyman Group
Bought with:
Chris Murphy, 0225257993
Home Towne Real Estate
Source: Bright MLS,MLS#: MDCA2016604
Facts & features
Interior
Bedrooms & bathrooms
- Bedrooms: 5
- Bathrooms: 3
- Full bathrooms: 3
- Main level bathrooms: 2
- Main level bedrooms: 3
Basement
- Area: 1200
Heating
- Heat Pump, Electric
Cooling
- Central Air, Electric
Appliances
- Included: Electric Water Heater
Features
- Dry Wall
- Flooring: Engineered Wood, Tile/Brick, Carpet
- Basement: Finished,Exterior Entry,Interior Entry
- Has fireplace: No
Interior area
- Total structure area: 3,450
- Total interior livable area: 3,450 sqft
- Finished area above ground: 2,250
- Finished area below ground: 1,200
Property
Parking
- Total spaces: 8
- Parking features: Driveway
- Uncovered spaces: 8
Accessibility
- Accessibility features: None
Features
- Levels: Three
- Stories: 3
- Pool features: None
Lot
- Size: 1.27 Acres
Details
- Additional structures: Above Grade, Below Grade
- Parcel number: 0503084191
- Zoning: RUR
- Special conditions: Standard
Construction
Type & style
- Home type: SingleFamily
- Architectural style: Ranch/Rambler
- Property subtype: Single Family Residence
Materials
- Vinyl Siding
- Foundation: Slab
Condition
- Excellent,Very Good
- New construction: No
- Year built: 1978
Utilities & green energy
- Sewer: Private Septic Tank
- Water: Well
Community & neighborhood
Location
- Region: Huntingtown
- Subdivision: None Available
- Municipality: Huntington
Other
Other facts
- Listing agreement: Exclusive Right To Sell
- Ownership: Fee Simple
Price history
| Date | Event | Price |
|---|---|---|
| 9/18/2024 | Sold | $500,000+0%$145/sqft |
Source: | ||
| 9/10/2024 | Pending sale | $499,900$145/sqft |
Source: | ||
| 8/18/2024 | Contingent | $499,900$145/sqft |
Source: | ||
| 8/15/2024 | Listed for sale | $499,900+26.6%$145/sqft |
Source: | ||
| 3/1/2019 | Sold | $395,000-1%$114/sqft |
Source: Public Record Report a problem | ||
Public tax history
| Year | Property taxes | Tax assessment |
|---|---|---|
| 2025 | $4,936 +7.7% | $457,467 +7.7% |
| 2024 | $4,585 +17.7% | $424,900 +13.3% |
| 2023 | $3,895 +15.4% | $374,900 -11.8% |
Find assessor info on the county website
Neighborhood: 20639
Nearby schools
GreatSchools rating
- 6/10Sunderland Elementary SchoolGrades: PK-5Distance: 1.3 mi
- 7/10Windy Hill Middle SchoolGrades: 6-8Distance: 4.7 mi
- 8/10Huntingtown High SchoolGrades: 9-12Distance: 2.2 mi
Schools provided by the listing agent
- Elementary: Sunderland
- Middle: Windy Hill
- High: Huntingtown
- District: Calvert County Public Schools
Source: Bright MLS. This data may not be complete. We recommend contacting the local school district to confirm school assignments for this home.

Get pre-qualified for a loan
At Zillow Home Loans, we can pre-qualify you in as little as 5 minutes with no impact to your credit score.An equal housing lender. NMLS #10287.
Sell for more on Zillow
Get a free Zillow Showcase℠ listing and you could sell for .
$527,400
2% more+ $10,548
With Zillow Showcase(estimated)
$537,948