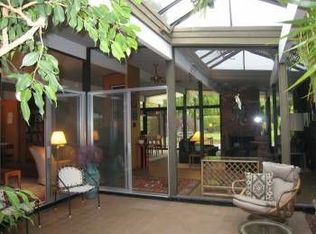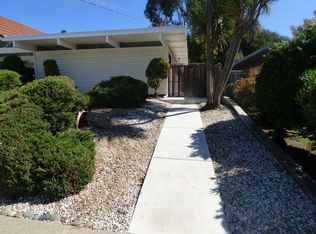One of the most exceptional & complete Eichler homes you will ever see. This MCM masterpiece is a seamless balance of classic & contemporary design w/ the utmost respect to the original Eichler aesthetic. Spacious single level floor plan w/ stunning natural light, 4 ample sized bedrooms, 2 split baths, atrium & bonus room. Gorgeous & grand chef's dream kitchen w/ island & breakfast bar, custom cabinetry, quartz counter-tops, & high-end stainless steel appliances. Breathtaking and private meticulously maintained park-like outdoor oasis on a massive level lot of 11,500 square feet w/ heated saline pool &spa, automated irrigation, space for an ADU, & multiple sitting areas. Plenty of the original features to please the Eichler purist including globe lights, mahogany paneling, & grey wash ceilings. Other features include an insulated foam roof w/ warranty, double pane windows, multiple skylights, updated electrical, new boiler, new atrium skylight, 2 car attached garage, & more!
This property is off market, which means it's not currently listed for sale or rent on Zillow. This may be different from what's available on other websites or public sources.

