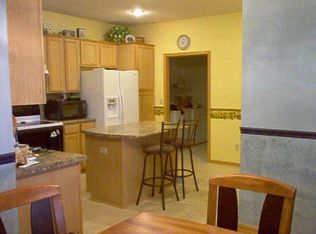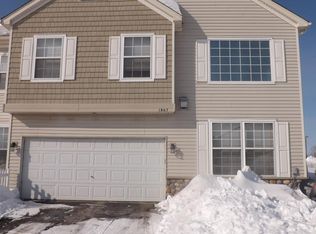Closed
$315,000
5881 Prairie Ridge Dr, Shoreview, MN 55126
2beds
1,459sqft
Townhouse Side x Side
Built in 2000
0.66 Acres Lot
$323,400 Zestimate®
$216/sqft
$1,998 Estimated rent
Home value
$323,400
$288,000 - $362,000
$1,998/mo
Zestimate® history
Loading...
Owner options
Explore your selling options
What's special
INVITING, APPEALING, AND IN HIGH DEMAND, THIS TOWNHOME IS JUST STEPS AWAY FROM THE RICE CREEK PARK RESERVE WITH MILES OF HIKING AND BIKING TRAILS. THIS CORNER UNIT OFFERS AN OPEN FLOOR PLAN WITH AN ABUNDANCE OF NATURAL LIGHT, VAULTED CEILINGS, CEILING FANS AND A GAS FIREPLACE. SPACIOUS KITCHEN WITH CENTER ISLAND PROVIDES AMPLE STORAGE SPACE. LARGE MASTER BEDROOM FEATURES A WALK IN CLOSET AND MASTER BATH WITH WALK IN SHOWER AND JETTED TUB. ROOF AND GUTTERS WERE REPLACED THE SUMMER OF 2023, AND THEY WERE 100% COVERED BY THE MASTER INSURANCE POLICY. THE HOMEOWNERS' ASSOCIATION IS WELL RUN, WITH AN EXCEPTIONAL RESERVE FUND. THE ATTACHED TWO CAR GARAGE IS INSULATED WITH A BONUS ATTIC FOR STORAGE. CONVENIENTLY LOCATED, THE HOME IS NEAR SHOPPING, RESTURANTS, AND FREEWAY ACCESS.
Zillow last checked: 8 hours ago
Listing updated: December 11, 2025 at 10:38pm
Listed by:
Earl Finder 651-260-8803,
Coldwell Banker Realty
Bought with:
Edina Realty, Inc.
Source: NorthstarMLS as distributed by MLS GRID,MLS#: 6603423
Facts & features
Interior
Bedrooms & bathrooms
- Bedrooms: 2
- Bathrooms: 2
- Full bathrooms: 1
- 3/4 bathrooms: 1
Bedroom
- Level: Main
- Area: 192 Square Feet
- Dimensions: 16x12
Bedroom 2
- Level: Main
- Area: 121 Square Feet
- Dimensions: 11x11
Dining room
- Level: Main
- Area: 140 Square Feet
- Dimensions: 14x10
Garage
- Level: Main
- Area: 399.75 Square Feet
- Dimensions: 20.5x19.5
Kitchen
- Level: Main
- Area: 156 Square Feet
- Dimensions: 13x12
Laundry
- Level: Main
- Area: 132 Square Feet
- Dimensions: 12x11
Living room
- Level: Main
- Area: 238 Square Feet
- Dimensions: 17x14
Sun room
- Level: Main
- Area: 135 Square Feet
- Dimensions: 15x9
Heating
- Forced Air
Cooling
- Central Air
Appliances
- Included: Dishwasher, Disposal, Dryer, Gas Water Heater, Microwave, Range, Refrigerator, Washer, Water Softener Owned
Features
- Basement: None
- Number of fireplaces: 1
- Fireplace features: Gas
Interior area
- Total structure area: 1,459
- Total interior livable area: 1,459 sqft
- Finished area above ground: 1,459
- Finished area below ground: 0
Property
Parking
- Total spaces: 2
- Parking features: Attached, Insulated Garage
- Attached garage spaces: 2
Accessibility
- Accessibility features: Doors 36"+, Grab Bars In Bathroom, Hallways 42"+, Door Lever Handles, No Stairs External, No Stairs Internal
Features
- Levels: One
- Stories: 1
- Patio & porch: Patio
- Pool features: None
- Fencing: None
Lot
- Size: 0.66 Acres
Details
- Foundation area: 1459
- Parcel number: 043023210029
- Zoning description: Residential-Single Family
Construction
Type & style
- Home type: Townhouse
- Property subtype: Townhouse Side x Side
- Attached to another structure: Yes
Materials
- Frame
- Roof: Age 8 Years or Less,Asphalt
Condition
- New construction: No
- Year built: 2000
Utilities & green energy
- Electric: Circuit Breakers, Power Company: Xcel Energy
- Gas: Electric, Natural Gas
- Sewer: City Sewer/Connected
- Water: City Water/Connected
- Utilities for property: Underground Utilities
Community & neighborhood
Location
- Region: Shoreview
- Subdivision: Cic 379 Vilge At Rice Creek
HOA & financial
HOA
- Has HOA: Yes
- HOA fee: $325 monthly
- Amenities included: In-Ground Sprinkler System, Trail(s)
- Services included: Hazard Insurance, Lawn Care, Maintenance Grounds, Parking, Professional Mgmt, Snow Removal
- Association name: First Service Residential
- Association phone: 952-277-2700
Other
Other facts
- Road surface type: Paved
Price history
| Date | Event | Price |
|---|---|---|
| 12/10/2024 | Sold | $315,000-3%$216/sqft |
Source: | ||
| 10/16/2024 | Pending sale | $324,900$223/sqft |
Source: | ||
| 10/12/2024 | Price change | $324,900-3.6%$223/sqft |
Source: | ||
| 9/25/2024 | Listed for sale | $337,000$231/sqft |
Source: | ||
| 9/19/2024 | Pending sale | $337,000$231/sqft |
Source: | ||
Public tax history
| Year | Property taxes | Tax assessment |
|---|---|---|
| 2025 | $4,150 +5.3% | $339,400 +4.3% |
| 2024 | $3,942 +7.6% | $325,400 +5.3% |
| 2023 | $3,664 +5.8% | $309,100 +4.9% |
Find assessor info on the county website
Neighborhood: 55126
Nearby schools
GreatSchools rating
- 4/10Pinewood Elementary SchoolGrades: 1-5Distance: 1 mi
- 5/10Edgewood Middle SchoolGrades: 6-8Distance: 2 mi
- 8/10Irondale Senior High SchoolGrades: 9-12Distance: 2.4 mi
Get a cash offer in 3 minutes
Find out how much your home could sell for in as little as 3 minutes with a no-obligation cash offer.
Estimated market value
$323,400
Get a cash offer in 3 minutes
Find out how much your home could sell for in as little as 3 minutes with a no-obligation cash offer.
Estimated market value
$323,400

