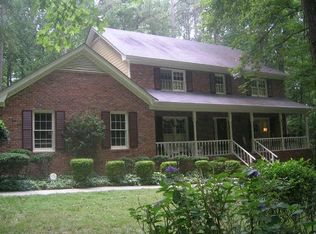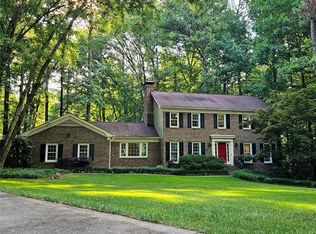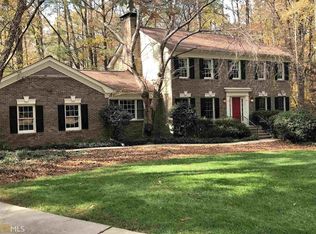Closed
$790,000
5884 Hammersmith Rd, Stone Mountain, GA 30087
4beds
5,139sqft
Single Family Residence, Residential
Built in 1982
1.61 Acres Lot
$780,400 Zestimate®
$154/sqft
$2,687 Estimated rent
Home value
$780,400
$718,000 - $851,000
$2,687/mo
Zestimate® history
Loading...
Owner options
Explore your selling options
What's special
The timeless elegance of this unique custom home is recognized upon arrival * This Traditional Williamsburg Style home designed by the Atlanta architectural firm, Wakefield & Beasley, is constructed of handmade brick on all four sides using the architectural details of a Flemish Bond Water Table and English bond walls incorporating 3 large masonry chimneys with wood burning fireplaces * Custom brick soldiering crowns the window tops and louvered gable vents * The home is located on a 1.6 acre peaceful, private wooded lot w/ a quiet running creek & featuring a professionally landscaped & gated English boxwood garden * The approach to the home includes a long winding driveway with a new brick paver walkway leading to an elevated front door entry landing with classical architrave and light transom * The front yard has a recently installed Zeon Zoysia lawn with accompanying Rain Bird automated sprinkler system * The thoughtfully appointed main living areas are enhanced with 9’ ceilings, custom molding, wainscoting, & hardwood flooring * The refined living room and formal dining room fireplaces serve as striking focal points with marble surrounds & exquisite detailing * A custom-built corner china cabinet completes the elegant banquet sized dining room * The inviting light filled family room includes an exposed brick chimney fireplace, transom windows and French doors opening onto a large deck that overlooks the beautiful wooded backyard * The focal point of the large eat-in kitchen is the bay window that overlooks the English boxwood garden * The kitchen with a butcher block island, hardwood cabinets & granite countertops opens to the large screened porch that also overlooks the wooded backyard * An oversized double garage with walk up unfinished bonus room, laundry room and powder room complete the main living area * The large primary bedroom suite is located on the second floor with 9’ ceiling and the home’s fourth fireplace that is enhanced by a marble surround and custom molding * Two additional bedrooms, bath & library are found on this level * The completely finished terrace level features new LVP flooring & includes an expansive living area with kitchen, bedroom, full bath & large playroom, which can serve as a 5th bedroom * The terrace level can also be used as private in-law suite or living quarters for a live-in nanny with separate access * Other details of this one-of-a-kind home include a copper roofed cupola that lights the English garden in the evening, Baldwin brass hardware, 50-year slate-like Country Mansion architectural shingles, dentil molding beneath the soffits, windowed dormers, a high level of interior finishes & entertainment system wiring * Optional Swim/Tennis Club available * Located in the desired Parkview School District.
Zillow last checked: 8 hours ago
Listing updated: July 30, 2025 at 08:46am
Listing Provided by:
STEPHANIE M HEDRICK,
Keller Williams Realty Atl Partners
Bought with:
Bradley Poole, 358378
Compass
Source: FMLS GA,MLS#: 7556493
Facts & features
Interior
Bedrooms & bathrooms
- Bedrooms: 4
- Bathrooms: 4
- Full bathrooms: 3
- 1/2 bathrooms: 1
Primary bedroom
- Features: In-Law Floorplan, Oversized Master
- Level: In-Law Floorplan, Oversized Master
Bedroom
- Features: In-Law Floorplan, Oversized Master
Primary bathroom
- Features: Double Vanity, Separate Tub/Shower, Soaking Tub
Dining room
- Features: Seats 12+, Separate Dining Room
Kitchen
- Features: Cabinets Stain, Eat-in Kitchen, Kitchen Island, Stone Counters, Wine Rack
Heating
- Forced Air, Natural Gas, Zoned
Cooling
- Ceiling Fan(s), Central Air
Appliances
- Included: Dishwasher, Electric Cooktop, Electric Oven, Gas Water Heater, Microwave, Refrigerator
- Laundry: Laundry Room, Main Level
Features
- Double Vanity, Entrance Foyer, High Ceilings 9 ft Main, High Ceilings 9 ft Upper, High Speed Internet, His and Hers Closets, Walk-In Closet(s)
- Flooring: Ceramic Tile, Hardwood, Tile
- Windows: Bay Window(s)
- Basement: Daylight,Exterior Entry,Finished,Finished Bath,Full,Interior Entry
- Attic: Permanent Stairs
- Number of fireplaces: 4
- Fireplace features: Family Room, Gas Starter, Living Room, Masonry, Master Bedroom, Other Room
- Common walls with other units/homes: No Common Walls
Interior area
- Total structure area: 5,139
- Total interior livable area: 5,139 sqft
Property
Parking
- Total spaces: 2
- Parking features: Garage, Garage Door Opener, Garage Faces Side, Level Driveway
- Garage spaces: 2
- Has uncovered spaces: Yes
Accessibility
- Accessibility features: None
Features
- Levels: Two
- Stories: 2
- Patio & porch: Covered, Deck, Patio, Rear Porch, Screened
- Exterior features: Garden, Private Yard, Rain Gutters
- Pool features: None
- Spa features: None
- Fencing: None
- Has view: Yes
- View description: Trees/Woods
- Waterfront features: None
- Body of water: None
Lot
- Size: 1.61 Acres
- Features: Back Yard, Front Yard, Landscaped, Level, Private, Wooded
Details
- Additional structures: None
- Parcel number: R6119 145
- Other equipment: Dehumidifier, Irrigation Equipment
- Horse amenities: None
Construction
Type & style
- Home type: SingleFamily
- Architectural style: Colonial
- Property subtype: Single Family Residence, Residential
Materials
- Brick, Brick 4 Sides, Brick Front
- Foundation: Concrete Perimeter
- Roof: Composition
Condition
- Resale
- New construction: No
- Year built: 1982
Utilities & green energy
- Electric: 110 Volts, 220 Volts
- Sewer: Septic Tank
- Water: Public
- Utilities for property: Cable Available, Electricity Available, Natural Gas Available, Phone Available, Underground Utilities, Water Available
Green energy
- Energy efficient items: None
- Energy generation: None
Community & neighborhood
Security
- Security features: Smoke Detector(s)
Community
- Community features: Near Schools, Near Shopping, Near Trails/Greenway, Park, Street Lights
Location
- Region: Stone Mountain
- Subdivision: Smoke Rise North
Other
Other facts
- Road surface type: Paved
Price history
| Date | Event | Price |
|---|---|---|
| 7/28/2025 | Sold | $790,000-10.1%$154/sqft |
Source: | ||
| 6/25/2025 | Pending sale | $879,000$171/sqft |
Source: | ||
| 4/9/2025 | Listed for sale | $879,000+140.8%$171/sqft |
Source: | ||
| 7/26/2001 | Sold | $365,000$71/sqft |
Source: Public Record Report a problem | ||
Public tax history
| Year | Property taxes | Tax assessment |
|---|---|---|
| 2024 | $9,999 +12.9% | $270,200 +13.8% |
| 2023 | $8,856 +19.4% | $237,440 +20.2% |
| 2022 | $7,416 +16.3% | $197,560 +19.5% |
Find assessor info on the county website
Neighborhood: 30087
Nearby schools
GreatSchools rating
- 8/10Camp Creek Elementary SchoolGrades: PK-5Distance: 2.9 mi
- 6/10Trickum Middle SchoolGrades: 6-8Distance: 3.3 mi
- 7/10Parkview High SchoolGrades: 9-12Distance: 3 mi
Schools provided by the listing agent
- Elementary: Camp Creek
- Middle: Trickum
- High: Parkview
Source: FMLS GA. This data may not be complete. We recommend contacting the local school district to confirm school assignments for this home.
Get a cash offer in 3 minutes
Find out how much your home could sell for in as little as 3 minutes with a no-obligation cash offer.
Estimated market value
$780,400
Get a cash offer in 3 minutes
Find out how much your home could sell for in as little as 3 minutes with a no-obligation cash offer.
Estimated market value
$780,400


