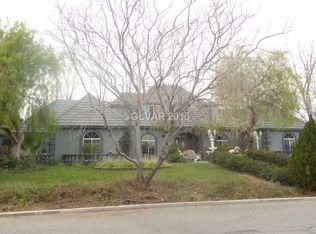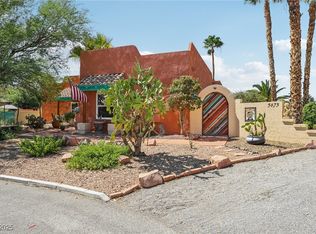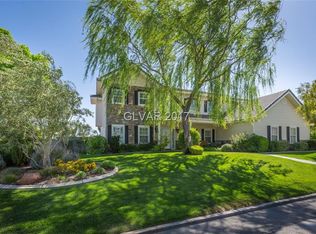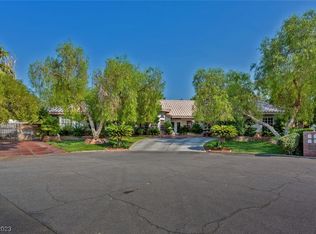Closed
$735,000
5885 W Post Rd, Las Vegas, NV 89118
5beds
3,522sqft
Single Family Residence
Built in 2002
0.47 Acres Lot
$824,200 Zestimate®
$209/sqft
$3,082 Estimated rent
Home value
$824,200
$775,000 - $882,000
$3,082/mo
Zestimate® history
Loading...
Owner options
Explore your selling options
What's special
Custom beauty nestled in prestigious community surrounded by other luxury ranch estates on a sprawling private cul-de-sac, on a corner lot that is over 20K sq ft, main house has 4 bedrooms, 2.5 baths, fabulous gourmet kitchen w/large island, granite countertops, stainless steel appliances. Converted 2 car garage is now a 1250 sq ft casita/guest house with 1 bedroom, 1 bath upstairs and living room/kitchen and laundry area downstairs. Beautiful property located on approx half acre, no HOA, mature landscaping, in ground private swim spa, gazebo, patio and mature landscaping. Property is being sold in as-is condition.
Zillow last checked: 8 hours ago
Listing updated: April 02, 2025 at 12:31am
Listed by:
Bernadine Biafore S.0034373 (702)508-1616,
Signature Real Estate Group
Bought with:
Johnny O. Cano, B.0017867
Realty Edge
Source: LVR,MLS#: 2552927 Originating MLS: Greater Las Vegas Association of Realtors Inc
Originating MLS: Greater Las Vegas Association of Realtors Inc
Facts & features
Interior
Bedrooms & bathrooms
- Bedrooms: 5
- Bathrooms: 4
- Full bathrooms: 3
- 1/2 bathrooms: 1
Primary bedroom
- Description: Ceiling Fan,Ceiling Light,Closet,Pbr Separate From Other,Sitting Room,Upstairs
- Dimensions: 15x18
Bedroom 2
- Description: Closet,Downstairs
- Dimensions: 12x16
Bedroom 3
- Description: Downstairs,No Closet
- Dimensions: 11x11
Bedroom 4
- Description: Downstairs,No Closet
- Dimensions: 10x10
Bedroom 5
- Dimensions: 10x12
Primary bathroom
- Description: Separate Tub
Dining room
- Description: Formal Dining Room,Hutch
- Dimensions: 10x12
Family room
- Description: Built-in Bookcases,Ceiling Fan,Downstairs,Entertainment Center,Separate Family Room
- Dimensions: 12x15
Kitchen
- Description: Breakfast Bar/Counter,Breakfast Nook/Eating Area,Butler Pantry,Garden Window,Granite Countertops,Walk-in Pantry
Living room
- Description: Formal
- Dimensions: 12x15
Heating
- Central, Gas
Cooling
- Central Air, Electric, 2 Units
Appliances
- Included: Built-In Gas Oven, Convection Oven, Gas Cooktop, Disposal, Microwave, Refrigerator, Wine Refrigerator
- Laundry: Gas Dryer Hookup, Main Level, Laundry Room
Features
- Atrium, Bedroom on Main Level, Ceiling Fan(s), Window Treatments, Additional Living Quarters, Central Vacuum
- Flooring: Carpet, Tile
- Windows: Blinds, Drapes, Window Treatments
- Has fireplace: No
Interior area
- Total structure area: 3,522
- Total interior livable area: 3,522 sqft
Property
Parking
- Parking features: Attached, Detached, Exterior Access Door, Finished Garage, Garage, Garage Door Opener, Open, RV Access/Parking, Shelves
- Has attached garage: Yes
- Has uncovered spaces: Yes
Features
- Stories: 2
- Patio & porch: Covered, Deck, Patio
- Exterior features: Barbecue, Courtyard, Deck, Out Building(s), Patio, Private Yard, Sprinkler/Irrigation, Water Feature
- Has spa: Yes
- Spa features: In Ground
- Fencing: None
Lot
- Size: 0.47 Acres
- Features: 1/4 to 1 Acre Lot, Drip Irrigation/Bubblers, Desert Landscaping, Front Yard, Sprinklers In Rear, Sprinklers In Front, Landscaped
Details
- Additional structures: Guest House, Outbuilding
- Parcel number: 16336401040
- Zoning description: Single Family
- Horse amenities: None
Construction
Type & style
- Home type: SingleFamily
- Architectural style: Two Story
- Property subtype: Single Family Residence
Materials
- Roof: Tile
Condition
- Poor Condition,Resale,Fixer
- Year built: 2002
Utilities & green energy
- Electric: Photovoltaics None, 220 Volts in Garage
- Sewer: Public Sewer
- Water: Community/Coop, Shared Well
Community & neighborhood
Location
- Region: Las Vegas
- Subdivision: None
HOA & financial
HOA
- Has HOA: No
- Amenities included: None
Other
Other facts
- Listing agreement: Exclusive Right To Sell
- Listing terms: Cash,Conventional
- Ownership: Single Family Residential
Price history
| Date | Event | Price |
|---|---|---|
| 7/25/2025 | Listing removed | $4,500$1/sqft |
Source: LVR #2687180 | ||
| 5/28/2025 | Listed for rent | $4,500+4.7%$1/sqft |
Source: LVR #2687180 | ||
| 3/3/2025 | Listing removed | $4,300$1/sqft |
Source: LVR #2633058 | ||
| 11/15/2024 | Listed for rent | $4,300$1/sqft |
Source: LVR #2633058 | ||
| 4/2/2024 | Sold | $735,000-5.5%$209/sqft |
Source: | ||
Public tax history
| Year | Property taxes | Tax assessment |
|---|---|---|
| 2025 | $3,986 +3% | $211,571 +7.7% |
| 2024 | $3,871 +3% | $196,387 +10.7% |
| 2023 | $3,758 +3% | $177,406 +6.9% |
Find assessor info on the county website
Neighborhood: Spring Valley
Nearby schools
GreatSchools rating
- 7/10Helen Jydstrup Elementary SchoolGrades: PK-5Distance: 1.4 mi
- 5/10Grant Sawyer Middle SchoolGrades: 6-8Distance: 1.4 mi
- 3/10Durango High SchoolGrades: 9-12Distance: 1.7 mi
Schools provided by the listing agent
- Elementary: Jydstrup, Helen M.,Jydstrup, Helen M.
- Middle: Sawyer Grant
- High: Durango
Source: LVR. This data may not be complete. We recommend contacting the local school district to confirm school assignments for this home.
Get a cash offer in 3 minutes
Find out how much your home could sell for in as little as 3 minutes with a no-obligation cash offer.
Estimated market value
$824,200
Get a cash offer in 3 minutes
Find out how much your home could sell for in as little as 3 minutes with a no-obligation cash offer.
Estimated market value
$824,200



