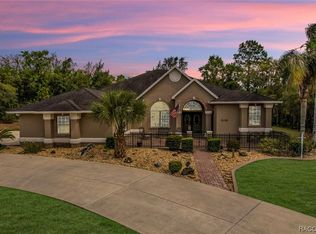Sold for $400,000
Zestimate®
$400,000
5885 W Rodeo Ln, Beverly Hills, FL 34465
3beds
1,690sqft
Single Family Residence
Built in 1990
1 Acres Lot
$400,000 Zestimate®
$237/sqft
$2,546 Estimated rent
Home value
$400,000
$368,000 - $436,000
$2,546/mo
Zestimate® history
Loading...
Owner options
Explore your selling options
What's special
Pool Home in Beverly Hills, Florida – Pine Ridge Community
This stunning 3-bedroom, 2-bathroom pool home sits on a beautiful wooded 1-acre lot in the desirable Pine Ridge community, offering both space and privacy. The open floor plan seamlessly connects the living, dining, and kitchen areas, creating an inviting space perfect for entertaining. The updated kitchen features modern appliances, ample counter space, and a large pantry. Both bathrooms are tastefully renovated, and the split floor plan provides a private master suite retreat.
French doors in the living room open to the pool deck, and French doors in the master bedroom offer private access to the pool area as well. Enjoy outdoor living in your screened, solar-heated pool and spa combo, surrounded by a well-maintained yard with a sprinkler system and storage shed.
Inside, a cozy fireplace adds warmth and charm, fueled by a 250-gallon propane tank, while the whole-house generator is supported by a 500-gallon propane tank for dependable backup power. Additional updates include a new roof (2022) and luxury vinyl plank flooring throughout.
This home perfectly blends comfort, convenience, and outdoor living. Schedule your private showing today.
Zillow last checked: 8 hours ago
Listing updated: December 11, 2025 at 12:48pm
Listed by:
Frank Ely 904-903-0039,
Herron Real Estate LLC
Bought with:
Corbin W Hopkins, BK3462861
Bridge Point Business Real Est
Source: Realtors Association of Citrus County,MLS#: 849756 Originating MLS: Realtors Association of Citrus County
Originating MLS: Realtors Association of Citrus County
Facts & features
Interior
Bedrooms & bathrooms
- Bedrooms: 3
- Bathrooms: 2
- Full bathrooms: 2
Heating
- Central, Electric
Cooling
- Central Air
Appliances
- Included: Dryer, Dishwasher, Electric Cooktop, Electric Oven, Microwave, Washer
Features
- Fireplace, Primary Suite, Window Treatments
- Flooring: Luxury Vinyl Plank
- Windows: Blinds
- Has fireplace: Yes
- Fireplace features: Gas
Interior area
- Total structure area: 2,532
- Total interior livable area: 1,690 sqft
Property
Parking
- Total spaces: 2
- Parking features: Attached, Concrete, Driveway, Garage, Garage Door Opener
- Attached garage spaces: 2
- Has uncovered spaces: Yes
Features
- Levels: One
- Stories: 1
- Exterior features: Concrete Driveway
- Pool features: Heated, In Ground, Pool, Screen Enclosure, Solar Heat
Lot
- Size: 1 Acres
- Features: Flat
Details
- Additional structures: Shed(s)
- Parcel number: 2061529
- Zoning: PDO,RUR
- Special conditions: Standard
- Other equipment: Generator
- Horse amenities: Riding Trail
Construction
Type & style
- Home type: SingleFamily
- Architectural style: One Story
- Property subtype: Single Family Residence
Materials
- Block, Concrete, Stucco
- Foundation: Block
- Roof: Asphalt,Shingle
Condition
- New construction: No
- Year built: 1990
Utilities & green energy
- Sewer: Septic Tank
Community & neighborhood
Location
- Region: Beverly Hills
- Subdivision: Pine Ridge
HOA & financial
HOA
- Has HOA: Yes
- HOA fee: $96 annually
- Services included: Recreation Facilities, Tennis Courts
- Association name: Pine Ridge Estates Homeowners Associatio
Other
Other facts
- Listing terms: Cash,Conventional,FHA,VA Loan
Price history
| Date | Event | Price |
|---|---|---|
| 12/11/2025 | Sold | $400,000$237/sqft |
Source: | ||
| 11/12/2025 | Pending sale | $400,000$237/sqft |
Source: | ||
| 11/6/2025 | Listed for sale | $400,000-8%$237/sqft |
Source: | ||
| 10/6/2025 | Listing removed | $434,900$257/sqft |
Source: | ||
| 7/28/2025 | Price change | $434,900-1.1%$257/sqft |
Source: | ||
Public tax history
| Year | Property taxes | Tax assessment |
|---|---|---|
| 2024 | $3,902 -14.1% | $297,964 +1.9% |
| 2023 | $4,543 +191.4% | $292,388 +112.5% |
| 2022 | $1,559 +4.3% | $137,564 +3% |
Find assessor info on the county website
Neighborhood: 34465
Nearby schools
GreatSchools rating
- 4/10Central Ridge Elementary SchoolGrades: PK-5Distance: 6.3 mi
- 3/10Crystal River Middle SchoolGrades: 6-8Distance: 4.1 mi
- 4/10Crystal River High SchoolGrades: PK,9-12Distance: 3.5 mi
Schools provided by the listing agent
- Elementary: Central Ridge Elementary
- Middle: Crystal River Middle
- High: Crystal River High
Source: Realtors Association of Citrus County. This data may not be complete. We recommend contacting the local school district to confirm school assignments for this home.

Get pre-qualified for a loan
At Zillow Home Loans, we can pre-qualify you in as little as 5 minutes with no impact to your credit score.An equal housing lender. NMLS #10287.
