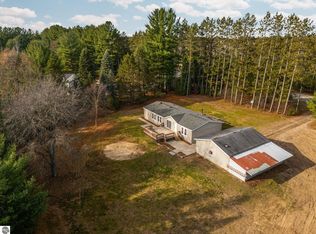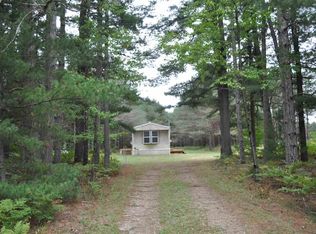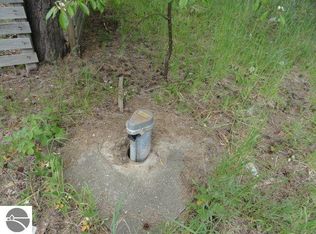Sold for $375,000 on 08/13/24
$375,000
5887 Lund Rd SW, Fife Lake, MI 49633
4beds
1,930sqft
Single Family Residence
Built in 2000
1.57 Acres Lot
$395,800 Zestimate®
$194/sqft
$2,324 Estimated rent
Home value
$395,800
Estimated sales range
Not available
$2,324/mo
Zestimate® history
Loading...
Owner options
Explore your selling options
What's special
Ideal family home with 4 bedrooms, 2 1/2 baths, large private back yard ( with an nice above-ground pool! ) Open floor plan! primary suite with private bath! Complete home has solid surface flooring ( no carpet )! Walk-out lower level family room, large rear deck! Attached 2 car garage AND a 30x40 pole barn w/4 overhead doors! Steel wood shed w/wood boiler for energy efficiency... Underground sprinkling, fenced yard and dog kennel... This is the whole package and a great value!
Zillow last checked: 8 hours ago
Listing updated: August 16, 2024 at 05:06am
Listed by:
Dean Baker 231-357-9831,
REMAX Bayshore - Union St TC 231-941-4500
Bought with:
Stacy Allman, 6501378259
Keller Williams Northern Michigan
Source: NGLRMLS,MLS#: 1924579
Facts & features
Interior
Bedrooms & bathrooms
- Bedrooms: 4
- Bathrooms: 3
- Full bathrooms: 1
- 3/4 bathrooms: 1
- 1/2 bathrooms: 1
- Main level bathrooms: 2
- Main level bedrooms: 1
Primary bedroom
- Level: Main
- Area: 172.72
- Dimensions: 13.6 x 12.7
Bedroom 2
- Level: Lower
- Area: 146.3
- Dimensions: 13.3 x 11
Bedroom 3
- Level: Lower
- Area: 138.04
- Dimensions: 11.9 x 11.6
Bedroom 4
- Level: Lower
- Area: 110
- Dimensions: 11 x 10
Primary bathroom
- Features: Private
Dining room
- Level: Main
- Area: 89.04
- Dimensions: 10.6 x 8.4
Family room
- Level: Lower
- Area: 264.67
- Dimensions: 19.9 x 13.3
Kitchen
- Level: Main
- Area: 179.31
- Dimensions: 13.9 x 12.9
Living room
- Level: Main
- Area: 285.36
- Dimensions: 17.4 x 16.4
Heating
- Forced Air, External Wood Burner, Propane, Wood
Appliances
- Included: Refrigerator, Oven/Range, Dishwasher, Microwave, Washer, Dryer, Propane Water Heater
- Laundry: Lower Level
Features
- Pantry, Vaulted Ceiling(s)
- Flooring: Vinyl
- Basement: Walk-Out Access,Finished Rooms,Egress Windows,Finished
- Has fireplace: No
- Fireplace features: None
Interior area
- Total structure area: 1,930
- Total interior livable area: 1,930 sqft
- Finished area above ground: 1,930
- Finished area below ground: 0
Property
Parking
- Total spaces: 2
- Parking features: Attached, Gravel
- Attached garage spaces: 2
Accessibility
- Accessibility features: None
Features
- Levels: Bi-Level
- Patio & porch: Multi-Level Decking
- Exterior features: Sprinkler System, Kennel
- Has private pool: Yes
- Pool features: Above Ground
- Has spa: Yes
- Spa features: Bath
- Waterfront features: None
Lot
- Size: 1.57 Acres
- Dimensions: 169 x 407 x 185 x 334
- Features: Cleared, Wooded, Level, Sloped, Landscaped, Metes and Bounds
Details
- Additional structures: Pole Building(s)
- Parcel number: 4001202800507
- Zoning description: Residential,Outbuildings Allowed,Rural
- Other equipment: Satellite Dish, Dish TV
Construction
Type & style
- Home type: SingleFamily
- Property subtype: Single Family Residence
Materials
- Frame, Vinyl Siding
- Foundation: Block
- Roof: Asphalt
Condition
- New construction: No
- Year built: 2000
Utilities & green energy
- Sewer: Private Sewer
- Water: Private
Community & neighborhood
Community
- Community features: None
Location
- Region: Fife Lake
- Subdivision: metes & bounds
HOA & financial
HOA
- Services included: None
Other
Other facts
- Listing agreement: Exclusive Right Sell
- Listing terms: Conventional,Cash,FHA,VA Loan
- Ownership type: Private Owner
- Road surface type: Asphalt
Price history
| Date | Event | Price |
|---|---|---|
| 8/13/2024 | Sold | $375,000-1.1%$194/sqft |
Source: | ||
| 7/15/2024 | Pending sale | $379,000$196/sqft |
Source: | ||
| 6/24/2024 | Price change | $379,000-2.6%$196/sqft |
Source: | ||
| 6/3/2024 | Listed for sale | $389,000+17.9%$202/sqft |
Source: | ||
| 7/15/2022 | Sold | $330,000+1.5%$171/sqft |
Source: Public Record Report a problem | ||
Public tax history
| Year | Property taxes | Tax assessment |
|---|---|---|
| 2024 | $3,073 +5.7% | $121,900 +10.1% |
| 2023 | $2,906 +98.8% | $110,700 +15.2% |
| 2022 | $1,462 | $96,100 +6.2% |
Find assessor info on the county website
Neighborhood: 49633
Nearby schools
GreatSchools rating
- 3/10Fife Lake Elementary SchoolGrades: PK-3Distance: 4 mi
- 3/10Forest Area Middle SchoolGrades: 4-8Distance: 4.5 mi
- 6/10Forest Area High SchoolGrades: 9-12Distance: 4.5 mi
Schools provided by the listing agent
- District: Forest Area Community Schools
Source: NGLRMLS. This data may not be complete. We recommend contacting the local school district to confirm school assignments for this home.

Get pre-qualified for a loan
At Zillow Home Loans, we can pre-qualify you in as little as 5 minutes with no impact to your credit score.An equal housing lender. NMLS #10287.


