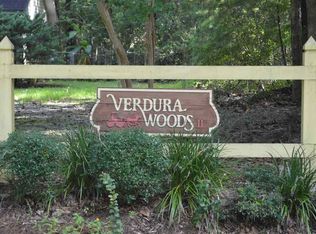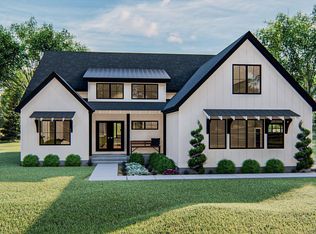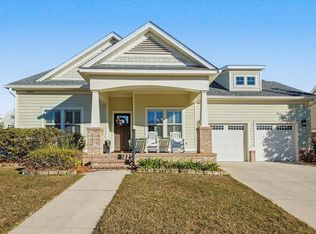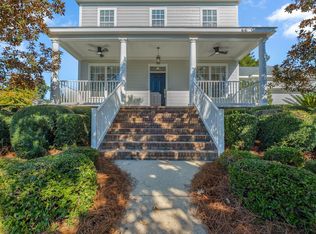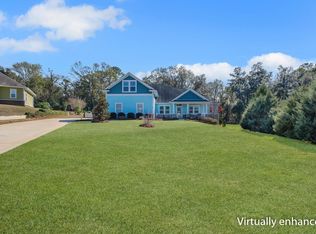Tour this stunning 2025 Parade of Homes farmhouse—where classic charm meets modern design. Crafted by Nailed It Tallahassee LLC, this freshly built home offers 4 bedrooms and 3 bathrooms across 2,506 sq ft of elegantly designed living space—perfectly situated on a picturesque 1-acre lot with no HOA restrictions. Step inside to discover a bright, open-concept layout. The living and dining areas flow seamlessly from the gourmet kitchen, featuring a generous pantry, ample wood shelving, and cozy electric fireplace—ideal for gathering and entertaining. The master suite is a true sanctuary, complete with a luxurious soaking tub and bench-style shower for spa-like relaxation. The home balances enduring style and functionality through quality materials including brick, fiber cement siding, and plank/vinyl flooring. A covered patio extends your living space outdoors, while a convenient 2-car garage, efficient utilities, and included appliances elevate comfort and move-in readiness.
New construction
$620,000
5887 Williams Rd, Tallahassee, FL 32311
4beds
2,506sqft
Est.:
Farm, Single Family Residence
Built in 2025
0.95 Acres Lot
$619,400 Zestimate®
$247/sqft
$-- HOA
What's special
Cozy electric fireplaceBright open-concept layoutGenerous pantryGourmet kitchenLuxurious soaking tubAmple wood shelving
- 8 days |
- 1,148 |
- 55 |
Zillow last checked: 8 hours ago
Listing updated: January 21, 2026 at 10:14pm
Listed by:
Amber McKinney 850-755-2494,
Hamilton Realty Advisors LLC,
Amber McKinney 850-755-2494,
Hamilton Realty Advisors LLC
Source: TBR,MLS#: 395007
Tour with a local agent
Facts & features
Interior
Bedrooms & bathrooms
- Bedrooms: 4
- Bathrooms: 3
- Full bathrooms: 3
Rooms
- Room types: Foyer, Other, Utility Room
Primary bedroom
- Dimensions: 14x19
Bedroom 2
- Dimensions: 14x12
Bedroom 3
- Dimensions: 14x12
Bedroom 4
- Dimensions: 15x14
Dining room
- Dimensions: 10x12
Family room
- Dimensions: 0x0
Kitchen
- Dimensions: 22x10
Living room
- Dimensions: 19x22
Heating
- Central, Electric
Cooling
- Central Air, Ceiling Fan(s), Electric
Appliances
- Included: Dishwasher, Disposal, Ice Maker, Microwave, Oven, Range, Refrigerator
Features
- Tray Ceiling(s), Garden Tub/Roman Tub, High Ceilings, Stall Shower, Vaulted Ceiling(s), Entrance Foyer, Split Bedrooms, Walk-In Closet(s)
- Flooring: Plank, Tile, Vinyl
- Has fireplace: Yes
Interior area
- Total structure area: 2,506
- Total interior livable area: 2,506 sqft
Property
Parking
- Total spaces: 2
- Parking features: Garage, Two Car Garage
- Garage spaces: 2
Features
- Stories: 1
- Patio & porch: Covered, Patio, Porch
- Has view: Yes
- View description: None
Lot
- Size: 0.95 Acres
- Dimensions: 179 x 211 x 183 x 215
Details
- Parcel number: 120733220204210000
Construction
Type & style
- Home type: SingleFamily
- Architectural style: Farmhouse,Ranch,One Story,Traditional
- Property subtype: Farm, Single Family Residence
Materials
- Brick, Fiber Cement
- Foundation: Slab
Condition
- New Construction
- New construction: Yes
- Year built: 2025
Details
- Warranty included: Yes
Utilities & green energy
- Sewer: Septic Tank
Community & HOA
Community
- Subdivision: none
HOA
- Services included: None
Location
- Region: Tallahassee
Financial & listing details
- Price per square foot: $247/sqft
- Tax assessed value: $20,900
- Annual tax amount: $310
- Date on market: 1/15/2026
- Cumulative days on market: 246 days
- Listing terms: Conventional,FHA,VA Loan
- Road surface type: Paved
Estimated market value
$619,400
$588,000 - $650,000
$3,398/mo
Price history
Price history
| Date | Event | Price |
|---|---|---|
| 1/15/2026 | Listed for sale | $620,000-3%$247/sqft |
Source: | ||
| 12/29/2025 | Listing removed | $639,000$255/sqft |
Source: | ||
| 10/1/2025 | Price change | $639,000-1.5%$255/sqft |
Source: | ||
| 8/23/2025 | Price change | $649,000-1.5%$259/sqft |
Source: | ||
| 8/14/2025 | Listed for sale | $658,999$263/sqft |
Source: | ||
Public tax history
Public tax history
| Year | Property taxes | Tax assessment |
|---|---|---|
| 2024 | $310 -84.6% | $20,900 -81.1% |
| 2023 | $2,010 +12.5% | $110,674 +10% |
| 2022 | $1,787 +11.3% | $100,613 +17.2% |
Find assessor info on the county website
BuyAbility℠ payment
Est. payment
$4,140/mo
Principal & interest
$3003
Property taxes
$920
Home insurance
$217
Climate risks
Neighborhood: Chaires
Nearby schools
GreatSchools rating
- 2/10J Michael Conley Elementary School At SouthwoodGrades: PK-5Distance: 5.1 mi
- 5/10Fairview Middle SchoolGrades: 6-8Distance: 7.3 mi
- 3/10James Rickards High SchoolGrades: 9-12Distance: 7.1 mi
Schools provided by the listing agent
- Elementary: CONLEY ELEMENTARY
- Middle: Florida High/Fairview
- High: RICKARDS
Source: TBR. This data may not be complete. We recommend contacting the local school district to confirm school assignments for this home.
