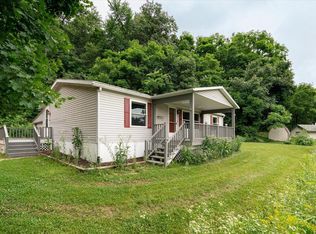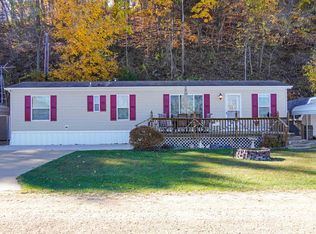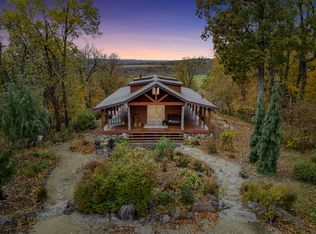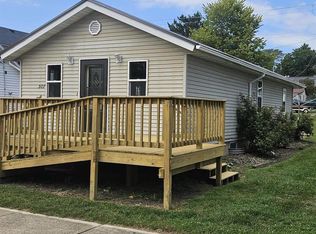Sportsman's dream! Fishing cabin, hunting retreat, or simply a place to unwind, this cabin is the perfect spot. Nestled on a serene 5.79-acre wooded cul-de-sac, charming getaway year round cabin offers a tranquil escape just moments from the Mississippi River with thoughtfully created walking trail through the wooded areas, perfect for enjoying nature. Perfect for winter ATV'ing, snow mobiling, Skiing. It features a full kitchen, spacious bathroom, upstairs loft & two trundle beds. Owners have put in a ton of updates to make this cabin a year round lodge. Recent updates include new kitchen cabinets, bathroom fixtures, windows, roof, new septic tank, new plumbing & heat (specifically moved inside), new water heater, hvac, & electricity. Fiber internet! Exterior was recently re-stained.
Contingent
$234,900
58877 Sudden Valley View Drive, Eastman, WI 54626
1beds
948sqft
Est.:
Single Family Residence
Built in 1996
5.79 Acres Lot
$225,200 Zestimate®
$248/sqft
$17/mo HOA
What's special
Spacious bathroomBathroom fixturesKitchen cabinetsWasher and dryerTwo trundle beds
- 213 days |
- 60 |
- 2 |
Zillow last checked: 8 hours ago
Listing updated: December 12, 2025 at 03:02am
Listed by:
Bailey Nye Bailey@InkwellWI.com,
RE/MAX Preferred,
Inkwell Realty Team 608-571-3501,
RE/MAX Preferred
Source: WIREX MLS,MLS#: 2001734 Originating MLS: South Central Wisconsin MLS
Originating MLS: South Central Wisconsin MLS
Facts & features
Interior
Bedrooms & bathrooms
- Bedrooms: 1
- Bathrooms: 1
- Full bathrooms: 1
Primary bedroom
- Level: Upper
- Area: 100
- Dimensions: 10 x 10
Bathroom
- Features: No Master Bedroom Bath
Kitchen
- Level: Main
- Area: 100
- Dimensions: 10 x 10
Living room
- Level: Main
- Area: 224
- Dimensions: 16 x 14
Heating
- Electric, Radiant
Appliances
- Included: Range/Oven, Refrigerator, Microwave
Features
- Kitchen Island
- Basement: None / Slab
Interior area
- Total structure area: 948
- Total interior livable area: 948 sqft
- Finished area above ground: 948
- Finished area below ground: 0
Property
Parking
- Total spaces: 2
- Parking features: 2 Car, Attached
- Attached garage spaces: 2
Features
- Levels: One
- Stories: 1
Lot
- Size: 5.79 Acres
Details
- Parcel number: 01814460000
- Zoning: Res
Construction
Type & style
- Home type: SingleFamily
- Architectural style: Other
- Property subtype: Single Family Residence
Materials
- Wood Siding
Condition
- 21+ Years
- New construction: No
- Year built: 1996
Utilities & green energy
- Water: Shared Well
Community & HOA
HOA
- Has HOA: Yes
- HOA fee: $200 annually
Location
- Region: Eastman
- Municipality: Seneca
Financial & listing details
- Price per square foot: $248/sqft
- Tax assessed value: $50,900
- Annual tax amount: $1,138
- Date on market: 6/27/2025
- Inclusions: Refrigerator, Stove/Oven, Stackable Washer And Dryer, 2 Trundle Beds, Matching Leather Loveseat, Chair And Ottoman, 4 Bar Stools, Bathroom Wardrobe, Window Treatments. Option To Purchase Patio Set.
- Exclusions: Seller's Personal Property & Staging Items.
Estimated market value
$225,200
$214,000 - $236,000
$966/mo
Price history
Price history
| Date | Event | Price |
|---|---|---|
| 12/12/2025 | Contingent | $234,900$248/sqft |
Source: | ||
| 10/20/2025 | Price change | $234,900-1.7%$248/sqft |
Source: | ||
| 9/6/2025 | Price change | $239,000-4%$252/sqft |
Source: | ||
| 6/27/2025 | Listed for sale | $249,000+38.3%$263/sqft |
Source: | ||
| 4/19/2024 | Sold | $180,000-5.3%$190/sqft |
Source: | ||
Public tax history
Public tax history
| Year | Property taxes | Tax assessment |
|---|---|---|
| 2024 | $1,138 +20.7% | $50,900 |
| 2023 | $943 -1.1% | $50,900 |
| 2022 | $954 -2.5% | $50,900 |
Find assessor info on the county website
BuyAbility℠ payment
Est. payment
$1,331/mo
Principal & interest
$911
Property taxes
$321
Other costs
$99
Climate risks
Neighborhood: 54626
Nearby schools
GreatSchools rating
- 4/10Seneca Elementary SchoolGrades: PK-5Distance: 4.1 mi
- 7/10Seneca Junior High SchoolGrades: 6-8Distance: 4.1 mi
- 5/10Seneca High SchoolGrades: 9-12Distance: 4.1 mi
Schools provided by the listing agent
- Elementary: Seneca
- Middle: Seneca
- High: Seneca
- District: Seneca
Source: WIREX MLS. This data may not be complete. We recommend contacting the local school district to confirm school assignments for this home.
- Loading



