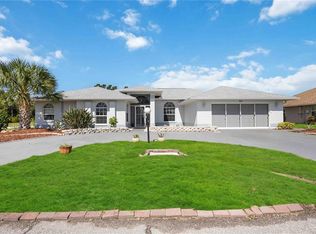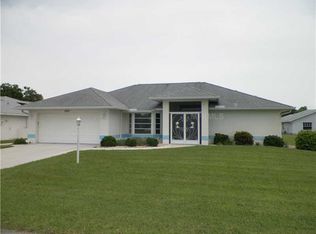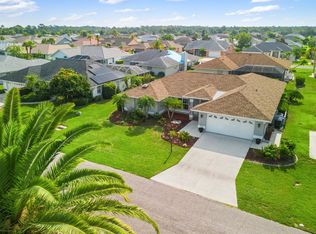Sold for $384,000
$384,000
5888 Buchanan Rd, Venice, FL 34293
3beds
2,051sqft
Single Family Residence
Built in 1992
8,000 Square Feet Lot
$379,400 Zestimate®
$187/sqft
$2,873 Estimated rent
Home value
$379,400
$345,000 - $417,000
$2,873/mo
Zestimate® history
Loading...
Owner options
Explore your selling options
What's special
***PRICE REDUCED*** *** SELLERS ARE MOTIVATED. BRING ANY AND ALL OFFERS*** Welcome to your Florida Dream home! Located in Gulf View Estates, a well established, well maintained neighborhood just minutes from shopping, dining, grocery stores, golf courses, and gorgeous beaches, this residence offers both comfort and convenience. Step inside to a spacious living room with soaring cathedral ceilings and tile flooring throughout the main living areas. The sun-drenched dining room and cozy family room create the perfect spaces for everyday living or entertaining. The desirable split-bedroom floor plan provides privacy, while the oversized master suite features sliding doors that open directly to the swimming pool...ideal for morning dips or evening relaxation. Outside, enjoy the Florida lifestyle with your private pool lanai area that's just waiting for your personal enjoyment. LOW HOA FEES OF JUST $325 ANNUALLY! NO CDD FEES. Some furniture is available for sale. With plenty of potential, this home is perfect for a buyer to make it a true showplace. Don't miss this opportunity to create your coastal retreat in one of the area's most convenient locations. Schedule your showing today!
Zillow last checked: 8 hours ago
Listing updated: October 16, 2025 at 03:08am
Listing Provided by:
Clark Bowman 941-504-5488,
COLDWELL BANKER REALTY 941-493-1000,
Jenny Bowman 863-241-8633,
COLDWELL BANKER REALTY
Bought with:
Jessica Bow, 3335189
RE/MAX PALM
Liza Knipe, 3093070
RE/MAX PALM
Source: Stellar MLS,MLS#: A4660848 Originating MLS: Venice
Originating MLS: Venice

Facts & features
Interior
Bedrooms & bathrooms
- Bedrooms: 3
- Bathrooms: 2
- Full bathrooms: 2
Primary bedroom
- Features: Walk-In Closet(s)
- Level: First
- Area: 208 Square Feet
- Dimensions: 16x13
Bedroom 2
- Features: Built-in Closet
- Level: First
- Area: 110 Square Feet
- Dimensions: 10x11
Bathroom 3
- Features: Built-in Closet
- Level: First
- Area: 154 Square Feet
- Dimensions: 11x14
Dining room
- Level: First
- Area: 132 Square Feet
- Dimensions: 12x11
Family room
- Level: First
- Area: 192 Square Feet
- Dimensions: 16x12
Kitchen
- Level: First
- Area: 143 Square Feet
- Dimensions: 13x11
Living room
- Level: First
- Area: 169 Square Feet
- Dimensions: 13x13
Heating
- Central
Cooling
- Central Air
Appliances
- Included: Oven, Cooktop, Dishwasher, Disposal, Dryer, Electric Water Heater, Microwave, Refrigerator, Washer
- Laundry: Inside, Laundry Room
Features
- Cathedral Ceiling(s), Ceiling Fan(s), High Ceilings, Kitchen/Family Room Combo, Open Floorplan, Primary Bedroom Main Floor, Stone Counters, Thermostat, Walk-In Closet(s)
- Flooring: Carpet, Ceramic Tile
- Doors: Sliding Doors
- Windows: Window Treatments
- Has fireplace: No
Interior area
- Total structure area: 2,763
- Total interior livable area: 2,051 sqft
Property
Parking
- Total spaces: 2
- Parking features: Garage - Attached
- Attached garage spaces: 2
Features
- Levels: One
- Stories: 1
- Has private pool: Yes
- Pool features: Gunite, In Ground
Lot
- Size: 8,000 sqft
Details
- Parcel number: 0471070057
- Special conditions: None
Construction
Type & style
- Home type: SingleFamily
- Property subtype: Single Family Residence
Materials
- Block
- Foundation: Slab
- Roof: Shingle
Condition
- New construction: No
- Year built: 1992
Utilities & green energy
- Sewer: Public Sewer
- Water: Public
- Utilities for property: Cable Available, Electricity Available, Electricity Connected, Sewer Available, Sewer Connected, Underground Utilities, Water Available, Water Connected
Community & neighborhood
Community
- Community features: Buyer Approval Required, Deed Restrictions
Location
- Region: Venice
- Subdivision: GULF VIEW ESTATES
HOA & financial
HOA
- Has HOA: Yes
- HOA fee: $27 monthly
- Services included: Common Area Taxes
- Association name: Sunstate Association Management Group
- Association phone: 941-870-4920
Other fees
- Pet fee: $0 monthly
Other financial information
- Total actual rent: 0
Other
Other facts
- Listing terms: Cash,Conventional
- Ownership: Fee Simple
- Road surface type: Asphalt
Price history
| Date | Event | Price |
|---|---|---|
| 10/15/2025 | Sold | $384,000-1.3%$187/sqft |
Source: | ||
| 9/29/2025 | Pending sale | $389,000$190/sqft |
Source: | ||
| 9/24/2025 | Price change | $389,000-2.5%$190/sqft |
Source: | ||
| 9/4/2025 | Price change | $399,000-2.4%$195/sqft |
Source: | ||
| 8/5/2025 | Listed for sale | $409,000+70.4%$199/sqft |
Source: | ||
Public tax history
| Year | Property taxes | Tax assessment |
|---|---|---|
| 2025 | -- | $358,200 +69.7% |
| 2024 | $2,692 +5.2% | $211,094 +3% |
| 2023 | $2,560 +3.2% | $204,946 +3% |
Find assessor info on the county website
Neighborhood: 34293
Nearby schools
GreatSchools rating
- 9/10Taylor Ranch Elementary SchoolGrades: PK-5Distance: 2.3 mi
- 6/10Venice Middle SchoolGrades: 6-8Distance: 4.2 mi
- 6/10Venice Senior High SchoolGrades: 9-12Distance: 5.7 mi
Schools provided by the listing agent
- Elementary: Taylor Ranch Elementary
- Middle: Venice Area Middle
- High: Venice Senior High
Source: Stellar MLS. This data may not be complete. We recommend contacting the local school district to confirm school assignments for this home.
Get a cash offer in 3 minutes
Find out how much your home could sell for in as little as 3 minutes with a no-obligation cash offer.
Estimated market value$379,400
Get a cash offer in 3 minutes
Find out how much your home could sell for in as little as 3 minutes with a no-obligation cash offer.
Estimated market value
$379,400


