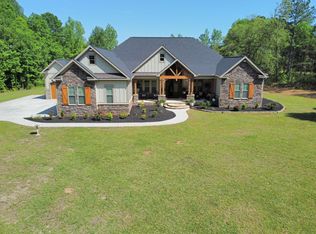Sold for $950,000
$950,000
5888 COBBHAM Road, Appling, GA 30802
5beds
4,999sqft
Single Family Residence
Built in 2020
10.77 Acres Lot
$1,422,600 Zestimate®
$190/sqft
$5,542 Estimated rent
Home value
$1,422,600
$1.28M - $1.59M
$5,542/mo
Zestimate® history
Loading...
Owner options
Explore your selling options
What's special
Gorgeous Custom Built Home in a peaceful setting. 10.77 acres, hardwoods and nature all around. It's an entertainers dream. *Great schools *Great Community *Craftsman style home with stained wood beams *Welcoming porch *Spacious Foyer leads you into Formal Dining with judges paneling, coffer ceilings and brick feature wall *Office / flex room with closet *Open Floorplan *Quartz countertop *2 Kitchen Islands *Pantry *Gourmet Kitchen *Custom built cabinets *Double barn doors leads you from great room to the family room *Split Floorplan bedrooms *5 Bedrooms all have their own bathroom *Custom built closets *Owner's Suite is gorgeous *His and Hers Custom built closets *Glass enclosed shower *Separate vanities *Owner Suite Retreat with fireplace for quite evenings *Large Laundry with lots of storage space *Luxury Waterproof vinyl floors and Travertine tile throughout *Bar *Pavilion style back Porch perfect for entertaining features tongue and groove, plenty of fans, and fireplace *Half bath by the mudroom *Outside Full Bath convenient when working outside! *Tons of space for gardening or playing in this huge yard *Call and make appointment NOW!
Zillow last checked: 8 hours ago
Listing updated: December 29, 2024 at 01:23am
Listed by:
Aidel Rivera 706-394-4550,
Keller Williams Realty Augusta,
Yolanda Rivera 706-394-4547,
Keller Williams Realty Augusta
Bought with:
Kenneth Leibundguth, 425938
Meybohm R E - Success Center
Source: Hive MLS,MLS#: 508216
Facts & features
Interior
Bedrooms & bathrooms
- Bedrooms: 5
- Bathrooms: 7
- Full bathrooms: 6
- 1/2 bathrooms: 1
Primary bedroom
- Level: Main
- Dimensions: 20 x 19
Bedroom 2
- Level: Main
- Dimensions: 15 x 14
Bedroom 3
- Level: Main
- Dimensions: 15 x 14
Bedroom 4
- Level: Main
- Dimensions: 14 x 17
Bedroom 5
- Level: Main
- Dimensions: 15 x 15
Primary bathroom
- Level: Main
- Dimensions: 25 x 13
Breakfast room
- Level: Main
- Dimensions: 17 x 10
Dining room
- Level: Main
- Dimensions: 17 x 14
Other
- Level: Main
- Dimensions: 16 x 8
Family room
- Level: Main
- Dimensions: 20 x 19
Great room
- Level: Main
- Dimensions: 25 x 20
Kitchen
- Level: Main
- Dimensions: 21 x 19
Mud room
- Level: Main
- Dimensions: 25 x 5
Office
- Level: Main
- Dimensions: 13 x 12
Pantry
- Level: Main
- Dimensions: 10 x 5
Heating
- Heat Pump
Cooling
- Ceiling Fan(s), Heat Pump
Appliances
- Included: Built-In Electric Oven, Built-In Microwave, Cooktop, Dishwasher, Disposal, Electric Water Heater, Gas Range, Ice Maker, Vented Exhaust Fan
Features
- Blinds, Cable Available, Eat-in Kitchen, Entrance Foyer, Kitchen Island, Pantry, Smoke Detector(s), Split Bedroom, Walk-In Closet(s), Washer Hookup, Wet Bar, Electric Dryer Hookup
- Flooring: See Remarks
- Has basement: No
- Attic: Scuttle
- Number of fireplaces: 3
- Fireplace features: Great Room, Master Bedroom, Recreation Room, See Remarks
Interior area
- Total structure area: 4,999
- Total interior livable area: 4,999 sqft
Property
Parking
- Total spaces: 3
- Parking features: Concrete, Unpaved, Garage
- Garage spaces: 3
Features
- Patio & porch: Covered, Front Porch, Porch, Rear Porch, See Remarks
- Exterior features: See Remarks
- Fencing: Privacy
Lot
- Size: 10.77 Acres
- Dimensions: 10.77 acres
- Features: Secluded, Sprinklers In Front, Sprinklers In Rear, Wooded
Details
- Parcel number: 003 003K
Construction
Type & style
- Home type: SingleFamily
- Architectural style: Ranch,See Remarks
- Property subtype: Single Family Residence
Materials
- Brick, HardiPlank Type
- Foundation: Slab
- Roof: Composition
Condition
- New construction: No
- Year built: 2020
Utilities & green energy
- Sewer: Septic Tank
- Water: Well
Community & neighborhood
Community
- Community features: See Remarks
Location
- Region: Appling
- Subdivision: None-1co
Other
Other facts
- Listing agreement: Exclusive Right To Sell
- Listing terms: VA Loan,Cash,Conventional,FHA,RDHA
Price history
| Date | Event | Price |
|---|---|---|
| 5/11/2023 | Sold | $950,000-9.5%$190/sqft |
Source: | ||
| 4/21/2023 | Pending sale | $1,049,900$210/sqft |
Source: | ||
| 3/30/2023 | Contingent | $1,049,900$210/sqft |
Source: | ||
| 3/9/2023 | Price change | $1,049,900-4.5%$210/sqft |
Source: | ||
| 2/1/2023 | Price change | $1,099,900-4.3%$220/sqft |
Source: | ||
Public tax history
| Year | Property taxes | Tax assessment |
|---|---|---|
| 2024 | $15,038 +52.6% | $1,505,486 +55.5% |
| 2023 | $9,854 +7.7% | $968,279 +9.9% |
| 2022 | $9,149 +47.2% | $880,761 +54% |
Find assessor info on the county website
Neighborhood: 30802
Nearby schools
GreatSchools rating
- 5/10Norris Elementary SchoolGrades: 4-5Distance: 8.9 mi
- 5/10Thomson-McDuffie Junior High SchoolGrades: 6-8Distance: 8.6 mi
- 3/10Thomson High SchoolGrades: 9-12Distance: 8.7 mi
Schools provided by the listing agent
- Elementary: North Columbia
- Middle: Harlem
- High: Harlem
Source: Hive MLS. This data may not be complete. We recommend contacting the local school district to confirm school assignments for this home.
Get pre-qualified for a loan
At Zillow Home Loans, we can pre-qualify you in as little as 5 minutes with no impact to your credit score.An equal housing lender. NMLS #10287.
