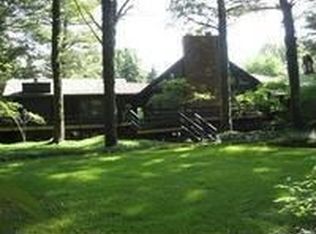Closed
$495,000
5888 W Johnson Rd, La Porte, IN 46350
4beds
4,237sqft
Single Family Residence
Built in 1969
4.12 Acres Lot
$527,900 Zestimate®
$117/sqft
$3,780 Estimated rent
Home value
$527,900
$486,000 - $575,000
$3,780/mo
Zestimate® history
Loading...
Owner options
Explore your selling options
What's special
EXPERIENCE history, luxury, and natural beauty all in one remarkable property! Nestled on 4+ acres, this 4 bedroom, 2 bathroom property seamlessly blends rustic charm with modern amenities. Historical beams from a horse stable enrich the space, while a cozy living room with a wood-burning fireplace beckons relaxation. The kitchen boasts Corian countertops and ample workspace for any chef. The primary bedroom is a sanctuary of comfort, featuring an updated full bath and a cedar-lined closet that adds a touch of luxury to your daily routine. Additional highlights of this property include a finished basement, mudroom equipped with convenient built-ins, library, 3 season room, and a HUGE versatile barracks room with a large walk-in closet with a secret room. Outside, explore walking trails, pick plums, blueberries, and raspberries, or enjoy the charming treehouse. For hobbyists or animal lovers, a pole barn is ready for use. Schedule a viewing today to make this hidden oasis your own!
Zillow last checked: 8 hours ago
Listing updated: March 02, 2024 at 11:39am
Listed by:
Kristy Ruminski,
Brokerworks Group 219-786-7000,
Stacey Matthys,
Brokerworks Group
Bought with:
Peter Rahm, RB14039043
Keller Williams Realty SWM
Source: NIRA,MLS#: 538553
Facts & features
Interior
Bedrooms & bathrooms
- Bedrooms: 4
- Bathrooms: 2
- Full bathrooms: 2
Primary bedroom
- Area: 266
- Dimensions: 19 x 14
Bedroom 2
- Area: 480
- Dimensions: 30 x 16
Bedroom 3
- Area: 140
- Dimensions: 14 x 10
Bedroom 4
- Area: 130
- Dimensions: 13 x 10
Bathroom
- Description: Full
Bathroom
- Description: Full
Bonus room
- Area: 351.26
- Dimensions: 19.3 x 18.2
Kitchen
- Area: 156
- Dimensions: 13 x 12
Laundry
- Dimensions: 11 x 9
Library
- Dimensions: 10 x 8
Living room
- Area: 551
- Dimensions: 29 x 19
Office
- Dimensions: 14 x 7
Other
- Dimensions: 13 x 10
Other
- Description: Screen Porch
Heating
- Forced Air, Natural Gas, Wood Stove
Appliances
- Included: Dishwasher, Microwave, Other, Refrigerator
- Laundry: Main Level
Features
- Cathedral Ceiling(s), Primary Downstairs, Vaulted Ceiling(s)
- Windows: Skylight(s)
- Has basement: No
- Number of fireplaces: 1
- Fireplace features: Wood Burning Stove
Interior area
- Total structure area: 4,237
- Total interior livable area: 4,237 sqft
- Finished area above ground: 3,637
Property
Parking
- Parking features: None, Off Street
Features
- Levels: Tri-Level
- Patio & porch: Deck, Patio, Screened
Lot
- Size: 4.12 Acres
- Dimensions: 4.12 Acres per survey see attached
- Features: Landscaped, Level, Open Lot, Paved, Wooded
Details
- Parcel number: 460618351002000042
Construction
Type & style
- Home type: SingleFamily
- Property subtype: Single Family Residence
Condition
- New construction: No
- Year built: 1969
Utilities & green energy
- Sewer: Septic Tank
- Water: Well
- Utilities for property: Cable Available
Community & neighborhood
Location
- Region: La Porte
- Subdivision: None
HOA & financial
HOA
- Has HOA: No
Other
Other facts
- Listing agreement: Exclusive Right To Sell
- Listing terms: Cash,Conventional
- Road surface type: Paved
Price history
| Date | Event | Price |
|---|---|---|
| 10/16/2023 | Sold | $495,000+1%$117/sqft |
Source: | ||
| 9/16/2023 | Contingent | $490,000$116/sqft |
Source: | ||
| 9/14/2023 | Listed for sale | $490,000+102.1%$116/sqft |
Source: | ||
| 9/13/2010 | Sold | $242,500-2.6%$57/sqft |
Source: | ||
| 5/1/2010 | Listed for sale | $249,000$59/sqft |
Source: 1st XIT Inc #261920 Report a problem | ||
Public tax history
| Year | Property taxes | Tax assessment |
|---|---|---|
| 2024 | $2,786 +3.3% | $356,200 +30.4% |
| 2023 | $2,697 +6.5% | $273,200 +7% |
| 2022 | $2,532 +2.4% | $255,300 +7.6% |
Find assessor info on the county website
Neighborhood: 46350
Nearby schools
GreatSchools rating
- 8/10F Willard Crichfield Elementary SchoolGrades: PK-4Distance: 2.8 mi
- 4/10Laporte High SchoolGrades: PK-12Distance: 5.8 mi
- 8/10Kesling Intermediate SchoolGrades: 5-6Distance: 6.7 mi
Get a cash offer in 3 minutes
Find out how much your home could sell for in as little as 3 minutes with a no-obligation cash offer.
Estimated market value$527,900
Get a cash offer in 3 minutes
Find out how much your home could sell for in as little as 3 minutes with a no-obligation cash offer.
Estimated market value
$527,900
