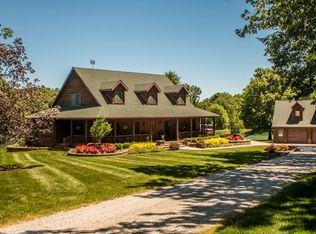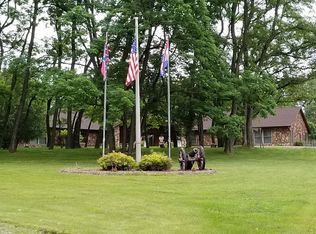Tranquility best describes this beautiful property offering a spacious 3-4 bedroom 4.5 bath home, 13.95 acres of wooded privacy, and a gorgeous 2 acre lake.This home had many updates in 2010 which include renovated kitchen with Cherry cabinets, granite countertops and stainless steel appliances. Master bedroom suite is on the main level with remodeled Onyx shower, separate toilet, and jetted tub. Double walk-in closets and double vanity. Two bedrooms upstairs with each having their own bathroom and walk-in closet. Full basement is finished with a family room, rec area, kitchen, sleeping room, bathroom, and an abundance of storage. Basement walks-out to the patio below the deck and overlooks the lake. The landscaping throughout the property is in impeccable condition and has an irrigation system for the flower beds. Two car detached garage with staircase to the second level storage room. The 2 acre lake is fully stocked and was expanded in 2010 and has a beach and dock.Check it out!
This property is off market, which means it's not currently listed for sale or rent on Zillow. This may be different from what's available on other websites or public sources.

