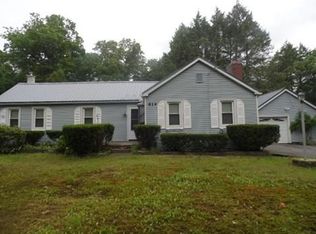Gorgeous 10 room, 4-6 bedroom, 4 bath Colonial home that has been beautifully maintained! This massive house has 3,000+ sq ft of living space w/ an additional 1,500 sq ft (apx) of finished living area in the basement. Perfect layout for entertaining in the large eat in kitchen w/ an amazing amount of kitchen cabinets and counter space, 2 built in ovens, huge laundry room/ storage area. Soaring cathedral ceilings and a gas fireplace greet you in the living room and a bright sun room with access to one of the 2 decks is a great space to relax. There are also 2 rooms on the first floor that could be utilized as a guest bedroom, office or den. Upstairs you'll find 3 spacious bedrooms, a family bath and an over sized master en suite with a balcony overlooking the backyard. The basement has its own entrance next to the garage and has 3 large rooms and a full bath... this space offers a plethora of uses...daycare, teen suite, apartment, gym etc. Energy efficient with 2 heating systems.
This property is off market, which means it's not currently listed for sale or rent on Zillow. This may be different from what's available on other websites or public sources.

