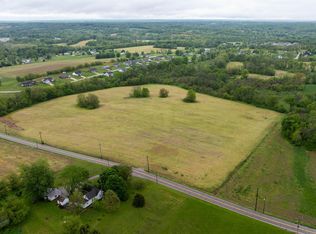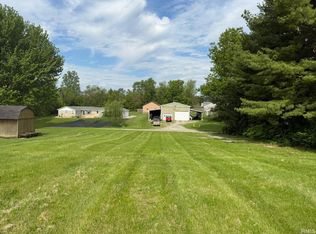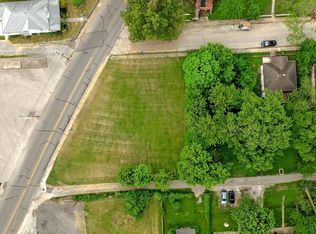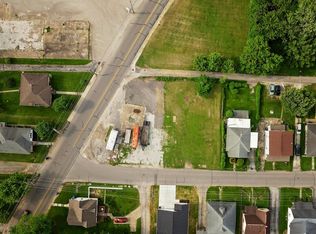Closed
$150,000
589 Graves Addn Rd, Bedford, IN 47421
2beds
664sqft
Single Family Residence
Built in 1869
0.88 Acres Lot
$152,500 Zestimate®
$--/sqft
$979 Estimated rent
Home value
$152,500
$140,000 - $166,000
$979/mo
Zestimate® history
Loading...
Owner options
Explore your selling options
What's special
A picture is worth a thousand words. We believe there is gold under this rainbow. The home features 2 bedrooms and 1 bath located on a breathtaking piece of land. The home has new windows, siding, shutters and entry doors. In addition, the home has beautiful new appliances, to include; new range, microwave, dishwasher, refrigerator, washer and dryer. The interior has new flooring throughout with fresh drywall and paint. The beautiful home has an open concept living space, complete with a new cozy fireplace featuring ventless gas logs that can serve as a back up heat source. It boasts a AUX DC inverter air conditioner and heating unit, which are known for their energy efficiency and consistent cooling/heating. Lastly, the new 1 car detached garage was added as a bonus. This gem is centrally located to the Bloomington Crane Gate, Lawrence County Courthouse and the Monroe County Courthouse, making it the perfect location.
Zillow last checked: 8 hours ago
Listing updated: August 23, 2025 at 05:19pm
Listed by:
Michael Hawkins MDHAWKINSJR@gmail.com,
Harvest Realty & Auction, LLC
Bought with:
MANDY J WARD, RB14043779
Hawkins & Root Real Estate
Source: IRMLS,MLS#: 202524687
Facts & features
Interior
Bedrooms & bathrooms
- Bedrooms: 2
- Bathrooms: 1
- Full bathrooms: 1
- Main level bedrooms: 2
Bedroom 1
- Level: Main
Bedroom 2
- Level: Main
Kitchen
- Area: 165
- Dimensions: 15 x 11
Living room
- Area: 165
- Dimensions: 15 x 11
Heating
- Propane Tank Rented
Cooling
- Other
Appliances
- Included: Dishwasher, Microwave, Refrigerator, Washer, Dryer-Electric, Electric Range
Features
- Basement: None
- Number of fireplaces: 1
- Fireplace features: Gas Log, Insert, Ventless
Interior area
- Total structure area: 664
- Total interior livable area: 664 sqft
- Finished area above ground: 664
- Finished area below ground: 0
Property
Parking
- Total spaces: 1
- Parking features: Detached
- Garage spaces: 1
Features
- Levels: One
- Stories: 1
Lot
- Size: 0.88 Acres
- Dimensions: 165X232
- Features: Corner Lot
Details
- Parcel number: 470332221005.000006
Construction
Type & style
- Home type: SingleFamily
- Property subtype: Single Family Residence
Materials
- Cement Board
Condition
- New construction: No
- Year built: 1869
Utilities & green energy
- Sewer: Septic Tank
- Water: Public
Green energy
- Energy efficient items: Windows
Community & neighborhood
Security
- Security features: Smoke Detector(s)
Location
- Region: Bedford
- Subdivision: None
Price history
| Date | Event | Price |
|---|---|---|
| 8/22/2025 | Sold | $150,000-11.2% |
Source: | ||
| 7/20/2025 | Pending sale | $169,000 |
Source: | ||
| 6/27/2025 | Listed for sale | $169,000 |
Source: | ||
Public tax history
Tax history is unavailable.
Neighborhood: 47421
Nearby schools
GreatSchools rating
- 5/10Lincoln Elementary SchoolGrades: K-6Distance: 0.8 mi
- 6/10Bedford Middle SchoolGrades: 7-8Distance: 0.6 mi
- 5/10Bedford-North Lawrence High SchoolGrades: 9-12Distance: 2.4 mi
Schools provided by the listing agent
- Elementary: Needmore
- Middle: Bedford
- High: Bedford-North Lawrence
- District: North Lawrence Community Schools
Source: IRMLS. This data may not be complete. We recommend contacting the local school district to confirm school assignments for this home.
Get pre-qualified for a loan
At Zillow Home Loans, we can pre-qualify you in as little as 5 minutes with no impact to your credit score.An equal housing lender. NMLS #10287.



