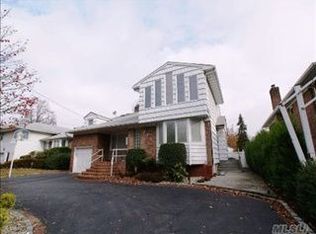Sold for $2,100,000 on 07/10/25
$2,100,000
589 Green Place, Woodmere, NY 11598
6beds
5,500sqft
Single Family Residence, Residential
Built in 2015
9,440 Square Feet Lot
$2,167,400 Zestimate®
$382/sqft
$8,810 Estimated rent
Home value
$2,167,400
$1.95M - $2.41M
$8,810/mo
Zestimate® history
Loading...
Owner options
Explore your selling options
What's special
Stunning Centre Hall Colonial on Tree-Lined Street
This massive 6-bedroom, 4.5-bathroom home offers the perfect blend of modern convenience and timeless elegance. Hardwood and porcelain floors run throughout, complemented by radiant heating and LED lighting.
The chef’s kitchen features a dining area, breakfast nook, and premium appliances. A spacious mudroom, storage closets & oversized garage with multi-level storage provide ample organization solutions. Each bedroom includes custom closet units for added functionality.
Stay comfortable year-round with 9 heating zones and a 3-zone central AC system. The smart home integration allows for seamless control of lights, climate, and security systems for peace of mind.
Step outside to enjoy a meticulously maintained backyard complete with a full sprinkler system & a gas hookup for easy barbecue setup.
This home offers luxury, convenience, and smart living at its finest.
Zillow last checked: 8 hours ago
Listing updated: July 16, 2025 at 10:55am
Listed by:
Gitelle Steinfeld 516-984-4933,
Weissman Realty Group LLC 516-791-6100
Bought with:
David Wiener, 10401339260
Pin It Realty LLC
Source: OneKey® MLS,MLS#: 806420
Facts & features
Interior
Bedrooms & bathrooms
- Bedrooms: 6
- Bathrooms: 5
- Full bathrooms: 4
- 1/2 bathrooms: 1
Bedroom 1
- Description: This oversized primary bedroom accomodates two king size beds, his and hers walk in closets with custom closet systems
- Level: Second
Bedroom 2
- Description: This bedroom has an en-suite bathroom and three large built in closets
- Level: Second
Bedroom 3
- Description: This bedroom accomodates two full size beds and two closets with built in storage
Bedroom 4
- Description: This bedroom accomodates two full size beds and two closets with built in storage
- Level: Second
Bedroom 5
- Description: Bedroom includes custom closets and easily sleeps 3
- Level: Second
Bathroom 1
- Description: This half bath, conveniently located off the kitchen
- Level: First
Bathroom 2
- Description: Primary bathroom includes a waterfall shower, modern jacuzzi, double sink
- Level: Second
Bathroom 3
- Description: This bathroom is ensuite to the bedroom
- Level: Second
Bathroom 4
- Description: This bathroom has a washing room seperate from the bath. To accomodate sharing
- Level: Second
Bonus room
- Description: Garage has room for a car and multi level storage and space to create an additional room
Dining room
- Description: Oversized dining room seats 40 people, includes built in closet system with wine cooler. Modern LED Chandelier
- Level: First
Family room
- Description: Oversized den accomodates, multi function living, guest room, play room, entertainment. Built in wall units and closet system
- Level: First
Kitchen
- Description: Massive kitchen, with stainless steel appliance, Bosche Diswashers, counter seating and kitchen dining. Gorgeous LED pendant lighting.
- Level: First
Laundry
- Description: Conveniently located on the second floor, porcelain floors have drain system and includes a sink
- Level: Second
Living room
- Description: Large room for entertaining with beautiful hardwood floors
- Level: First
Loft
- Description: Huge attic for additional rooms with multiple uses: Play room, office, guest room, game room and storage
- Level: Third
Heating
- Radiant
Cooling
- Central Air
Appliances
- Included: Cooktop, Dishwasher, Dryer, Electric Oven, Electric Range, Electric Water Heater, Freezer, Refrigerator, Stainless Steel Appliance(s), Washer, Gas Water Heater, Wine Refrigerator
- Laundry: Laundry Room
Features
- Eat-in Kitchen, Entrance Foyer, Formal Dining, Granite Counters, High Speed Internet, His and Hers Closets, Kitchen Island, Marble Counters, Pantry, Smart Thermostat
- Flooring: Combination, Hardwood
- Basement: Crawl Space
- Attic: Stairs
- Has fireplace: No
Interior area
- Total structure area: 5,500
- Total interior livable area: 5,500 sqft
Property
Parking
- Total spaces: 1
- Parking features: Garage
- Garage spaces: 1
Features
- Levels: Two
- Patio & porch: Porch
- Fencing: None
Lot
- Size: 9,440 sqft
- Dimensions: 118 x 80
- Features: Back Yard, Cul-De-Sac, Front Yard
Details
- Parcel number: 39485000030
- Special conditions: None
- Other equipment: Generator
Construction
Type & style
- Home type: SingleFamily
- Architectural style: Colonial
- Property subtype: Single Family Residence, Residential
Materials
- Vinyl Siding
Condition
- Year built: 2015
Utilities & green energy
- Sewer: Public Sewer
- Water: Public
- Utilities for property: Cable Connected, Electricity Connected, Natural Gas Connected, Water Connected
Community & neighborhood
Location
- Region: Woodmere
Other
Other facts
- Listing agreement: Exclusive Right To Sell
Price history
| Date | Event | Price |
|---|---|---|
| 7/10/2025 | Sold | $2,100,000-12.1%$382/sqft |
Source: | ||
| 4/17/2025 | Pending sale | $2,390,000$435/sqft |
Source: | ||
| 2/2/2025 | Price change | $2,390,000-8.1%$435/sqft |
Source: | ||
| 12/19/2024 | Listed for sale | $2,600,000+381.5%$473/sqft |
Source: | ||
| 2/18/2003 | Sold | $540,000$98/sqft |
Source: Public Record Report a problem | ||
Public tax history
| Year | Property taxes | Tax assessment |
|---|---|---|
| 2024 | -- | $1,342 |
| 2023 | -- | $1,342 |
| 2022 | -- | $1,342 |
Find assessor info on the county website
Neighborhood: 11598
Nearby schools
GreatSchools rating
- NALawrence Early Childhood Center at #4 SchoolGrades: KDistance: 1.8 mi
- 2/10Lawrence Middle SchoolGrades: 7-8Distance: 2.1 mi
- 4/10Lawrence Senior High SchoolGrades: 9-12Distance: 0.8 mi
Schools provided by the listing agent
- Elementary: Lawrence Early Childhood-#4 School
- Middle: LAWRENCE MIDDLE SCHOOL AT BROADWAY CAMPUS
- High: Lawrence Senior High School
Source: OneKey® MLS. This data may not be complete. We recommend contacting the local school district to confirm school assignments for this home.
Sell for more on Zillow
Get a free Zillow Showcase℠ listing and you could sell for .
$2,167,400
2% more+ $43,348
With Zillow Showcase(estimated)
$2,210,748