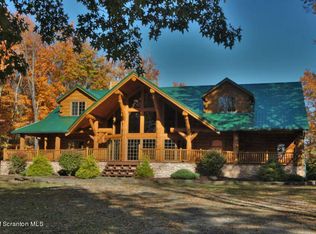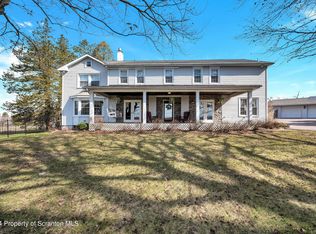Sold for $799,000
$799,000
589 Lily Lake Rd, Dalton, PA 18414
4beds
3,600sqft
Residential, Single Family Residence
Built in 1998
5.54 Acres Lot
$819,000 Zestimate®
$222/sqft
$4,319 Estimated rent
Home value
$819,000
$688,000 - $983,000
$4,319/mo
Zestimate® history
Loading...
Owner options
Explore your selling options
What's special
Set on just over 5.5 acres, this remarkable 3600 sqft home offers an unmatched combination of privacy, peace, and breathtaking views in one of North Abington's most desirable locations. Owned and lovingly maintained by the same family for years, it showcases pride of ownership with thoughtful updates throughout.The first floor welcomes you with a newer eat-in kitchen featuring stainless steel appliances, a center island, and stunning views of the surrounding landscape. A formal dining room with fireplace creates the perfect gathering space, while the spacious living room provides warmth and comfort and a gorgeous stone fireplace. A flexible room on the main level can serve as a home gym or additional bedroom with a full bathroom. Completing the first floor are a half bath, the laundry room, and a private office adding great functionality.Upstairs, the large primary suite offers abundant closet space and a gorgeous new en-suite bathroom. Three additional bedrooms and another full bath complete the second floor, with the open layout enhancing the natural flow of the home. The lower level provides excellent storage or the potential for future finishing.Outdoors is where this property truly shines. Enjoy the seasons of NEPA from the stone patio with a pergola draped in mature wisteria, creating a picture-perfect setting for entertaining or quiet relaxation. The expansive grounds deliver tranquility and space, while the 3-car garage ensures plenty of room for vehicles and storage.This is a rare opportunity to own a home on prestigious Lily Lake Road--where timeless setting meets modern comfort.
Zillow last checked: 8 hours ago
Listing updated: October 28, 2025 at 08:30am
Listed by:
Sunita Arora,
ERA One Source Realty
Bought with:
Sara Levy, RM425929
Levy Realty Group
Source: GSBR,MLS#: SC254971
Facts & features
Interior
Bedrooms & bathrooms
- Bedrooms: 4
- Bathrooms: 4
- Full bathrooms: 3
- 1/2 bathrooms: 1
Primary bedroom
- Area: 344.44 Square Feet
- Dimensions: 21.8 x 15.8
Bedroom 2
- Area: 168.19 Square Feet
- Dimensions: 13.9 x 12.1
Bedroom 3
- Area: 113.75 Square Feet
- Dimensions: 9.1 x 12.5
Bedroom 4
- Area: 126.25 Square Feet
- Dimensions: 10.1 x 12.5
Primary bathroom
- Area: 156.55 Square Feet
- Dimensions: 15.5 x 10.1
Bathroom 2
- Area: 49.3 Square Feet
- Dimensions: 8.5 x 5.8
Bathroom 3
- Area: 60.04 Square Feet
- Dimensions: 7.6 x 7.9
Bathroom 4
- Area: 60.99 Square Feet
- Dimensions: 5.7 x 10.7
Dining room
- Area: 424.53 Square Feet
- Dimensions: 26.7 x 15.9
Exercise room
- Area: 298.2 Square Feet
- Dimensions: 21 x 14.2
Foyer
- Area: 156.94 Square Feet
- Dimensions: 11.8 x 13.3
Kitchen
- Area: 267.96 Square Feet
- Dimensions: 15.4 x 17.4
Laundry
- Area: 68.53 Square Feet
- Dimensions: 8.9 x 7.7
Living room
- Area: 542.7 Square Feet
- Dimensions: 20.1 x 27
Office
- Area: 148.33 Square Feet
- Dimensions: 16.3 x 9.1
Heating
- Propane, Zoned
Cooling
- Central Air
Appliances
- Included: Dishwasher, Washer, Refrigerator, Microwave, Free-Standing Gas Range, Dryer
- Laundry: Main Level
Features
- Drywall, Kitchen Island, Entrance Foyer, Eat-in Kitchen
- Flooring: Carpet, Tile, Hardwood
- Basement: Full,Storage Space,Unfinished
- Attic: See Remarks
- Number of fireplaces: 2
- Fireplace features: Dining Room, Stone, Living Room, Gas
- Common walls with other units/homes: No Common Walls
Interior area
- Total structure area: 3,600
- Total interior livable area: 3,600 sqft
- Finished area above ground: 3,600
- Finished area below ground: 0
Property
Parking
- Total spaces: 3
- Parking features: Driveway, Paved, Off Street, Garage
- Garage spaces: 3
- Has uncovered spaces: Yes
Features
- Levels: Two
- Stories: 2
- Patio & porch: Front Porch, Patio
- Exterior features: Private Yard
- Pool features: None
- Spa features: None
Lot
- Size: 5.54 Acres
- Dimensions: 1255 x 208
- Features: Back Yard, Not In Development, Level
Details
- Parcel number: 0590301000402
- Zoning: R1
- Zoning description: Residential
Construction
Type & style
- Home type: SingleFamily
- Architectural style: Colonial
- Property subtype: Residential, Single Family Residence
Materials
- Vinyl Siding
- Foundation: Block, Concrete Perimeter, See Remarks
- Roof: Shingle
Condition
- New construction: No
- Year built: 1998
- Major remodel year: 1997
Utilities & green energy
- Electric: Circuit Breakers
- Sewer: Septic Tank
- Water: Well
- Utilities for property: Electricity Available
Community & neighborhood
Location
- Region: Dalton
Other
Other facts
- Listing terms: Cash,Conventional
- Road surface type: Asphalt
Price history
| Date | Event | Price |
|---|---|---|
| 10/28/2025 | Sold | $799,000$222/sqft |
Source: | ||
| 9/26/2025 | Pending sale | $799,000$222/sqft |
Source: | ||
| 9/24/2025 | Listed for sale | $799,000$222/sqft |
Source: | ||
Public tax history
Tax history is unavailable.
Neighborhood: 18414
Nearby schools
GreatSchools rating
- 7/10Waverly SchoolGrades: K-4Distance: 2.2 mi
- 6/10Abington Heights Middle SchoolGrades: 5-8Distance: 5.1 mi
- 10/10Abington Heights High SchoolGrades: 9-12Distance: 3.5 mi
Get pre-qualified for a loan
At Zillow Home Loans, we can pre-qualify you in as little as 5 minutes with no impact to your credit score.An equal housing lender. NMLS #10287.

