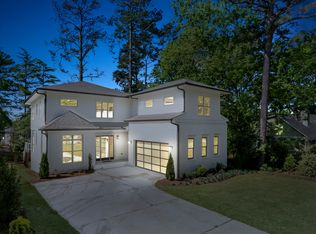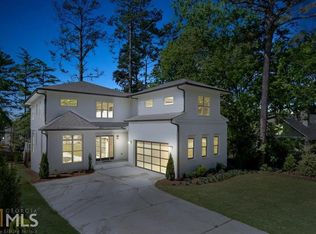Closed
$1,359,000
589 Pelham Rd NE, Atlanta, GA 30324
5beds
5,127sqft
Single Family Residence, Residential
Built in 1946
0.76 Acres Lot
$1,528,700 Zestimate®
$265/sqft
$6,268 Estimated rent
Home value
$1,528,700
$1.39M - $1.70M
$6,268/mo
Zestimate® history
Loading...
Owner options
Explore your selling options
What's special
This Very Charming Morningside Home is Quite a Surprise, features Large Rooms with High Ceilings, Enjoys a Beautiful Setting with a Gated Motor Court and Over-sized Two Car Garage. A Fenced Front Courtyard leads to the Handsome Front Door with Barrel Ceiling foyer and additional French Doors which allow for Abundance of Natural Light and access to Courtyard. This home features a Large Kitchen with Plenty of Cabinetry, a Great Room with high ceilings and a cozy dual side fireplace, a separate TV area/den with built-in entertainment center, additional living room, separate dining room, and an Eat in kitchen with double island seating. The Kitchen enjoys new Stainless Steel Appliances, and access to grilling area on side deck leading to garden area. Enjoy the scenic garden yard sitting on the large back deck. Your new home has two bedrooms on main level, one makes an ideal home office with built in bookcases and a full hall bath. Second level features an Over-Sized Primary Suite with over-sized closets, a Fireplace, Seating Area, and a Juliet Balcony. An additional Guest Bedroom Suite with full bath and large walk in closet. The Terrace Level has a private 5th bedroom and full bath with a seating area that makes for an Ideal Guest Suite with Separate Entrance from Motor Court. Additional Recreation Space, Large Storage Room, an Over-Sized Laundry Room and a Home Gym complete the Terrace Level. This is a Wonderful Well-Built Home Loaded with Charm & Character Ready for You To Make Your Own! *posted square footage is correct*
Zillow last checked: 8 hours ago
Listing updated: March 06, 2024 at 11:55am
Listing Provided by:
Ken Covers,
Engel & Volkers Atlanta
Bought with:
The Davenport Group
Keller Williams Realty Partners
Source: FMLS GA,MLS#: 7301925
Facts & features
Interior
Bedrooms & bathrooms
- Bedrooms: 5
- Bathrooms: 4
- Full bathrooms: 4
- Main level bathrooms: 1
- Main level bedrooms: 2
Primary bedroom
- Features: In-Law Floorplan, Oversized Master
- Level: In-Law Floorplan, Oversized Master
Bedroom
- Features: In-Law Floorplan, Oversized Master
Primary bathroom
- Features: Double Vanity, Separate Tub/Shower
Dining room
- Features: Open Concept, Seats 12+
Kitchen
- Features: Breakfast Bar, Cabinets Stain, Eat-in Kitchen, Keeping Room, Kitchen Island, Other Surface Counters, Pantry, View to Family Room, Other
Heating
- Forced Air, Natural Gas, Zoned
Cooling
- Ceiling Fan(s), Central Air, Zoned
Appliances
- Included: Dishwasher, Disposal, Double Oven, Dryer, Gas Cooktop, Gas Oven, Gas Water Heater, Microwave, Refrigerator, Self Cleaning Oven, Washer
- Laundry: In Basement, Laundry Room
Features
- Bookcases, Entrance Foyer, High Ceilings 9 ft Main, High Ceilings 9 ft Upper, High Speed Internet, Sound System, Walk-In Closet(s)
- Flooring: Carpet, Hardwood
- Windows: Skylight(s)
- Basement: Driveway Access,Exterior Entry,Finished,Finished Bath,Full,Interior Entry
- Number of fireplaces: 4
- Fireplace features: Double Sided, Master Bedroom
- Common walls with other units/homes: No Common Walls
Interior area
- Total structure area: 5,127
- Total interior livable area: 5,127 sqft
Property
Parking
- Total spaces: 2
- Parking features: Detached, Driveway, Garage, Garage Door Opener, Garage Faces Front, Level Driveway
- Garage spaces: 2
- Has uncovered spaces: Yes
Accessibility
- Accessibility features: None
Features
- Levels: Three Or More
- Patio & porch: Deck, Patio
- Exterior features: Garden, Private Yard, Rear Stairs, Storage, No Dock
- Pool features: None
- Spa features: None
- Fencing: Back Yard,Fenced,Front Yard,Wrought Iron
- Has view: Yes
- View description: Rural, Trees/Woods
- Waterfront features: None
- Body of water: None
Lot
- Size: 0.76 Acres
- Features: Back Yard, Front Yard, Landscaped, Private, Wooded
Details
- Additional structures: Garage(s)
- Parcel number: 17 005600070166
- Other equipment: None
- Horse amenities: None
Construction
Type & style
- Home type: SingleFamily
- Architectural style: Tudor
- Property subtype: Single Family Residence, Residential
Materials
- Brick Front, Cedar, Stucco
- Foundation: Brick/Mortar
- Roof: Composition,Shingle
Condition
- Resale
- New construction: No
- Year built: 1946
Utilities & green energy
- Electric: 110 Volts, 220 Volts in Laundry
- Sewer: Public Sewer
- Water: Public
- Utilities for property: Cable Available, Electricity Available, Natural Gas Available, Phone Available, Sewer Available, Underground Utilities, Water Available
Green energy
- Energy efficient items: None
- Energy generation: None
Community & neighborhood
Security
- Security features: Secured Garage/Parking, Smoke Detector(s)
Community
- Community features: None
Location
- Region: Atlanta
- Subdivision: Morningside
HOA & financial
HOA
- Has HOA: No
Other
Other facts
- Road surface type: Paved
Price history
| Date | Event | Price |
|---|---|---|
| 2/29/2024 | Sold | $1,359,000-2.6%$265/sqft |
Source: | ||
| 1/21/2024 | Pending sale | $1,395,000$272/sqft |
Source: | ||
| 1/15/2024 | Listed for sale | $1,395,000$272/sqft |
Source: | ||
| 1/11/2024 | Pending sale | $1,395,000$272/sqft |
Source: | ||
| 1/2/2024 | Contingent | $1,395,000$272/sqft |
Source: | ||
Public tax history
| Year | Property taxes | Tax assessment |
|---|---|---|
| 2024 | $14,368 +43.8% | $461,000 +13.7% |
| 2023 | $9,992 -21.3% | $405,480 |
| 2022 | $12,704 +3% | $405,480 +3% |
Find assessor info on the county website
Neighborhood: Piedmont Heights
Nearby schools
GreatSchools rating
- 8/10Morningside Elementary SchoolGrades: K-5Distance: 1.4 mi
- 8/10David T Howard Middle SchoolGrades: 6-8Distance: 2.9 mi
- 9/10Midtown High SchoolGrades: 9-12Distance: 1.4 mi
Schools provided by the listing agent
- Elementary: Morningside-
- Middle: David T Howard
- High: Midtown
Source: FMLS GA. This data may not be complete. We recommend contacting the local school district to confirm school assignments for this home.
Get a cash offer in 3 minutes
Find out how much your home could sell for in as little as 3 minutes with a no-obligation cash offer.
Estimated market value
$1,528,700
Get a cash offer in 3 minutes
Find out how much your home could sell for in as little as 3 minutes with a no-obligation cash offer.
Estimated market value
$1,528,700

