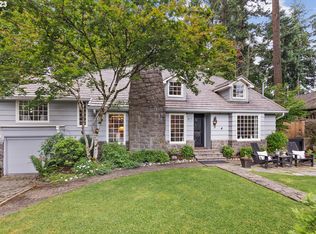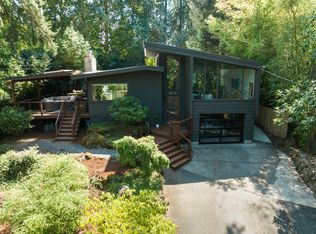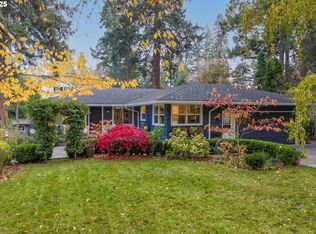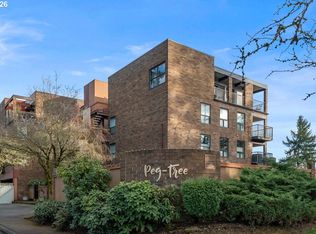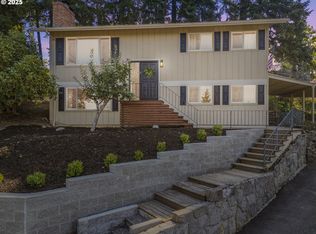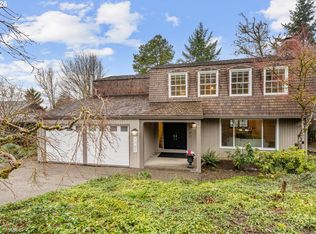Step into a sanctuary of architectural significance and natural beauty. This thoughtfully preserved residence, designed by the legendary John Yeon, celebrates the seamless harmony between innovative design and its lush, private surroundings.Experience the pinnacle of mid-century modern living through Yeon’s signature touches, including the iconic louvered ventilation system and soaring vertical windows that invite a cascade of natural light into every room. The mostly single-level floor plan is as functional as it is beautiful, featuring impeccably refinished hardwood floors and a refresh of paint & lighting. Recent high-value upgrades—including a new roof, gutters, and a newer furnace—provide absolute peace of mind, ensuring this historic home meets modern standards of efficiency and comfort.The peaceful grounds include a 336-square-foot oversized garage, perfect for a creative studio or workshop, and a charming 53-square-foot garden shed. Live the quintessential Lake Oswego lifestyle with exclusive access to one of three prestigious lake easements: North Lake Club, Southview Club, or Lakewood Yacht Club. Nestled in the heart of the sought-after Lakewood neighborhood, you are moments away from the boutique dining and shopping of downtown Lake Oswego, boasting a rare 66/100 Walk Score for a perfect blend of peaceful retreat and urban convenience.
Active
Price cut: $99K (2/16)
$1,195,000
589 Ridgeway Rd, Lake Oswego, OR 97034
4beds
1,736sqft
Est.:
Residential, Single Family Residence
Built in 1955
8,712 Square Feet Lot
$-- Zestimate®
$688/sqft
$-- HOA
What's special
Impeccably refinished hardwood floorsPeaceful groundsMostly single-level floor planNew roofNewer furnaceIconic louvered ventilation system
- 272 days |
- 2,858 |
- 50 |
Likely to sell faster than
Zillow last checked: 8 hours ago
Listing updated: February 16, 2026 at 12:28am
Listed by:
Christopher Johnson 503-880-6309,
Premiere Property Group, LLC
Source: RMLS (OR),MLS#: 397162553
Tour with a local agent
Facts & features
Interior
Bedrooms & bathrooms
- Bedrooms: 4
- Bathrooms: 2
- Full bathrooms: 2
- Main level bathrooms: 2
Rooms
- Room types: Bedroom 4, Laundry, Entry, Bedroom 2, Bedroom 3, Dining Room, Family Room, Kitchen, Living Room, Primary Bedroom
Primary bedroom
- Features: Hardwood Floors
- Level: Main
- Area: 140
- Dimensions: 14 x 10
Bedroom 2
- Features: Hardwood Floors
- Level: Main
- Area: 120
- Dimensions: 12 x 10
Bedroom 3
- Features: Wallto Wall Carpet
- Level: Main
- Area: 120
- Dimensions: 12 x 10
Bedroom 4
- Features: Flex Room, Vaulted Ceiling, Wallto Wall Carpet
- Level: Upper
- Area: 506
- Dimensions: 23 x 22
Dining room
- Features: Great Room, Hardwood Floors, Patio, Sliding Doors
- Level: Main
- Area: 153
- Dimensions: 17 x 9
Kitchen
- Features: Builtin Features, Dishwasher, Disposal, Nook, Pantry
- Level: Main
- Area: 180
- Width: 10
Living room
- Features: Fireplace, Great Room, Hardwood Floors
- Level: Main
- Area: 170
- Dimensions: 17 x 10
Heating
- Forced Air 90, Fireplace(s)
Cooling
- Central Air
Appliances
- Included: Appliance Garage, Disposal, Free-Standing Range, Free-Standing Refrigerator, Plumbed For Ice Maker, Range Hood, Washer/Dryer, Dishwasher, Gas Water Heater
- Laundry: Laundry Room
Features
- Central Vacuum, Vaulted Ceiling(s), Closet, Great Room, Built-in Features, Nook, Pantry, Tile
- Flooring: Hardwood, Tile, Wall to Wall Carpet
- Doors: Sliding Doors
- Windows: Aluminum Frames, Wood Frames
- Basement: None
- Number of fireplaces: 1
- Fireplace features: Gas
Interior area
- Total structure area: 1,736
- Total interior livable area: 1,736 sqft
Video & virtual tour
Property
Parking
- Total spaces: 1
- Parking features: Driveway, Off Street, Garage Door Opener, Attached, Oversized
- Attached garage spaces: 1
- Has uncovered spaces: Yes
Accessibility
- Accessibility features: Garage On Main, Ground Level, Main Floor Bedroom Bath, Utility Room On Main, Accessibility
Features
- Stories: 2
- Patio & porch: Patio, Porch
- Exterior features: Yard, Exterior Entry
Lot
- Size: 8,712 Square Feet
- Features: Level, Trees, SqFt 7000 to 9999
Details
- Additional structures: ToolShed
- Parcel number: 00255752
Construction
Type & style
- Home type: SingleFamily
- Architectural style: Custom Style,Mid Century Modern
- Property subtype: Residential, Single Family Residence
Materials
- Panel, Wood Siding
- Foundation: Slab
- Roof: Composition
Condition
- Resale
- New construction: No
- Year built: 1955
Utilities & green energy
- Gas: Gas
- Sewer: Public Sewer
- Water: Public
Community & HOA
Community
- Subdivision: Lakewood
HOA
- Has HOA: No
Location
- Region: Lake Oswego
Financial & listing details
- Price per square foot: $688/sqft
- Tax assessed value: $1,105,974
- Annual tax amount: $7,460
- Date on market: 6/2/2025
- Listing terms: Cash,Conventional
- Road surface type: Paved
Estimated market value
Not available
Estimated sales range
Not available
$3,797/mo
Price history
Price history
| Date | Event | Price |
|---|---|---|
| 2/16/2026 | Price change | $1,195,000-7.7%$688/sqft |
Source: | ||
| 1/19/2026 | Listed for sale | $1,294,000-4.1%$745/sqft |
Source: | ||
| 12/24/2025 | Listing removed | $1,349,000$777/sqft |
Source: | ||
| 12/5/2025 | Price change | $1,349,000-1.8%$777/sqft |
Source: | ||
| 10/15/2025 | Price change | $1,374,000-1.4%$791/sqft |
Source: | ||
| 9/11/2025 | Price change | $1,394,000-2.4%$803/sqft |
Source: | ||
| 7/11/2025 | Price change | $1,429,000-4%$823/sqft |
Source: | ||
| 6/3/2025 | Listed for sale | $1,489,000+297.1%$858/sqft |
Source: | ||
| 12/15/2011 | Sold | $375,000-6.3%$216/sqft |
Source: Public Record Report a problem | ||
| 11/14/2011 | Pending sale | $400,000$230/sqft |
Source: Windermere Cronin & Caplan Realty Group, Inc. #11348976 Report a problem | ||
| 10/27/2011 | Price change | $400,000-11.1%$230/sqft |
Source: Windermere Cronin & Caplan Realty Group, Inc. #11348976 Report a problem | ||
| 10/1/2011 | Listed for sale | $450,000$259/sqft |
Source: Windermere Cronin & Caplan Realty Group, Inc. #11348976 Report a problem | ||
Public tax history
Public tax history
| Year | Property taxes | Tax assessment |
|---|---|---|
| 2025 | $7,461 +2.7% | $389,345 +3% |
| 2024 | $7,262 +3% | $378,005 +3% |
| 2023 | $7,048 +3.1% | $366,996 +3% |
| 2022 | $6,839 +8.3% | $356,307 +3% |
| 2021 | $6,316 +2.6% | $345,930 +3% |
| 2020 | $6,158 +2.5% | $335,855 +3% |
| 2019 | $6,006 +5.2% | $326,073 +3% |
| 2018 | $5,711 | $316,576 +3% |
| 2017 | $5,711 +13.9% | $307,355 +3% |
| 2016 | $5,016 | $298,403 +3% |
| 2015 | $5,016 +3.5% | $289,712 +3% |
| 2014 | $4,846 +3.2% | $281,274 +3% |
| 2013 | $4,697 +2.9% | $273,082 +3% |
| 2012 | $4,564 +3.5% | $265,128 +3% |
| 2011 | $4,408 +1.7% | $257,406 +3% |
| 2010 | $4,334 +1% | $249,909 +3% |
| 2009 | $4,289 +6.7% | $242,630 +3% |
| 2008 | $4,020 +4.6% | $235,563 +3% |
| 2007 | $3,842 +4.3% | $228,702 +3% |
| 2006 | $3,682 +0.3% | $222,041 +3% |
| 2005 | $3,672 +4.1% | $215,574 +3% |
| 2004 | $3,529 +4.9% | $209,295 +3% |
| 2003 | $3,365 +4.4% | $203,199 +3% |
| 2002 | $3,223 +1.9% | $197,281 +3% |
| 2001 | $3,163 +10.5% | $191,535 +3% |
| 2000 | $2,863 | $185,956 |
Find assessor info on the county website
BuyAbility℠ payment
Est. payment
$6,990/mo
Principal & interest
$6163
Property taxes
$827
Climate risks
Neighborhood: Lakewood
Nearby schools
GreatSchools rating
- 8/10Forest Hills Elementary SchoolGrades: K-5Distance: 1 mi
- 6/10Lake Oswego Junior High SchoolGrades: 6-8Distance: 1.7 mi
- 10/10Lake Oswego Senior High SchoolGrades: 9-12Distance: 1.9 mi
Schools provided by the listing agent
- Elementary: Forest Hills
- Middle: Lake Oswego
- High: Lake Oswego
Source: RMLS (OR). This data may not be complete. We recommend contacting the local school district to confirm school assignments for this home.
