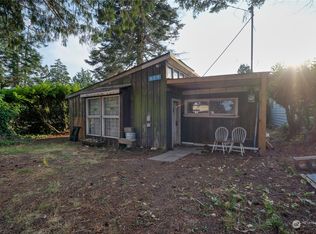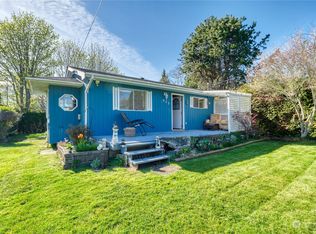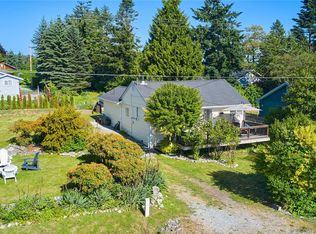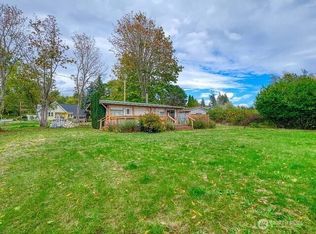Sold
Listed by:
Tessa Pinckston,
RE/MAX Whatcom County, Inc.
Bought with: RE/MAX Whatcom County, Inc.
$879,000
589 South Beach Road, Point Roberts, WA 98281
4beds
3,222sqft
Single Family Residence
Built in 2001
0.9 Acres Lot
$876,700 Zestimate®
$273/sqft
$4,102 Estimated rent
Home value
$876,700
$833,000 - $921,000
$4,102/mo
Zestimate® history
Loading...
Owner options
Explore your selling options
What's special
A rare offering on the south side - PNW Craftsman style home w/ ocean and island views. Beautiful four-season home that features 4 beds + 3.5 baths, an office, and a separate suite situated on just under an acre. Custom finishes throughout, slate tile, hardwood flooring on the main, three gas fireplaces, and expansive indoor + outdoor spaces perfect for entertaining. Soaring ceilings in the living room w/ large windows to let the sunshine in and a gourmet kitchen that opens onto the patio surrounded by nature. Primary on the main w/ a soaker tub and steam shower. Large private balcony off of the upstairs bedrooms w/ epic vistas. Fully landscaped corner lot w/ a triple car garage and the suite with its own entrance, kitchen and laundry.
Zillow last checked: 8 hours ago
Listing updated: May 24, 2023 at 01:36pm
Offers reviewed: Apr 11
Listed by:
Tessa Pinckston,
RE/MAX Whatcom County, Inc.
Bought with:
Tessa Pinckston, 135190
RE/MAX Whatcom County, Inc.
Source: NWMLS,MLS#: 2052704
Facts & features
Interior
Bedrooms & bathrooms
- Bedrooms: 4
- Bathrooms: 4
- Full bathrooms: 1
- 3/4 bathrooms: 2
- 1/2 bathrooms: 1
- Main level bedrooms: 1
Primary bedroom
- Level: Main
Bedroom
- Level: Second
Bedroom
- Level: Second
Bedroom
- Level: Second
Bathroom full
- Level: Main
Bathroom three quarter
- Level: Second
Bathroom three quarter
- Level: Second
Other
- Level: Main
Den office
- Level: Main
Dining room
- Level: Main
Entry hall
- Level: Main
Kitchen with eating space
- Level: Main
Kitchen without eating space
- Level: Second
Living room
- Level: Main
Other
- Level: Second
Utility room
- Level: Main
Heating
- Radiant
Cooling
- None
Appliances
- Included: Dishwasher_, Double Oven, Dryer, GarbageDisposal_, Microwave_, Refrigerator_, StoveRange_, Trash Compactor, Washer, Dishwasher, Garbage Disposal, Microwave, Refrigerator, StoveRange, Water Heater: Propane, Water Heater Location: Garage - Closet
Features
- Bath Off Primary, Central Vacuum, Ceiling Fan(s), Walk-In Pantry
- Flooring: Engineered Hardwood, Laminate, Slate, Carpet
- Doors: French Doors
- Windows: Double Pane/Storm Window, Skylight(s)
- Basement: None
- Number of fireplaces: 3
- Fireplace features: Gas, Main Level: 2, Upper Level: 1, FirePlace
Interior area
- Total structure area: 3,222
- Total interior livable area: 3,222 sqft
Property
Parking
- Total spaces: 3
- Parking features: RV Parking, Driveway, Attached Garage
- Attached garage spaces: 3
Features
- Levels: Two
- Stories: 2
- Entry location: Main
- Patio & porch: Laminate, Wall to Wall Carpet, Second Kitchen, Second Primary Bedroom, Bath Off Primary, Built-In Vacuum, Ceiling Fan(s), Double Pane/Storm Window, Fireplace (Primary Bedroom), French Doors, Hot Tub/Spa, Jetted Tub, Security System, Skylight(s), Sprinkler System, Vaulted Ceiling(s), Walk-In Closet(s), Walk-In Pantry, Wired for Generator, FirePlace, Water Heater
- Has spa: Yes
- Spa features: Indoor, Bath
- Has view: Yes
- View description: Ocean, Partial, Sea, Territorial
- Has water view: Yes
- Water view: Ocean
Lot
- Size: 0.90 Acres
- Dimensions: 191' +/- x 209' +/-
- Features: Corner Lot, Paved, Fenced-Partially, Hot Tub/Spa, Irrigation, Patio, Propane, RV Parking, Sprinkler System
- Topography: Level
Details
- Parcel number: 4053021210100000
- Zoning description: Jurisdiction: County
- Special conditions: Standard
- Other equipment: Leased Equipment: N/A, Wired for Generator
Construction
Type & style
- Home type: SingleFamily
- Architectural style: Northwest Contemporary
- Property subtype: Single Family Residence
Materials
- Cement/Concrete, Wood Products
- Foundation: Poured Concrete
- Roof: Composition
Condition
- Year built: 2001
Utilities & green energy
- Electric: Company: Puget Sound Energy
- Sewer: Septic Tank
- Water: Public, Company: Point Roberts Water District #4
- Utilities for property: Whidbey Communications
Community & neighborhood
Security
- Security features: Security System
Location
- Region: Pt Roberts
- Subdivision: Point Roberts
Other
Other facts
- Listing terms: Cash Out,Conventional
- Cumulative days on market: 736 days
Price history
| Date | Event | Price |
|---|---|---|
| 5/24/2023 | Sold | $879,000+3.5%$273/sqft |
Source: | ||
| 4/11/2023 | Pending sale | $849,000$264/sqft |
Source: | ||
| 4/6/2023 | Listed for sale | $849,000+50.3%$264/sqft |
Source: | ||
| 2/15/2013 | Sold | $565,000-3.4%$175/sqft |
Source: | ||
| 11/7/2012 | Listed for sale | $585,000$182/sqft |
Source: Keller Williams Western Realty #421794 Report a problem | ||
Public tax history
| Year | Property taxes | Tax assessment |
|---|---|---|
| 2024 | $5,033 +2.7% | $627,211 +2.1% |
| 2023 | $4,903 +3.9% | $614,071 +9.5% |
| 2022 | $4,718 +4.9% | $560,795 +20.2% |
Find assessor info on the county website
Neighborhood: 98281
Nearby schools
GreatSchools rating
- NAPoint Roberts Primary SchoolGrades: K-3Distance: 0.7 mi
- 7/10Blaine Middle SchoolGrades: 6-8Distance: 14.2 mi
- 7/10Blaine High SchoolGrades: 9-12Distance: 14.3 mi
Get pre-qualified for a loan
At Zillow Home Loans, we can pre-qualify you in as little as 5 minutes with no impact to your credit score.An equal housing lender. NMLS #10287.



