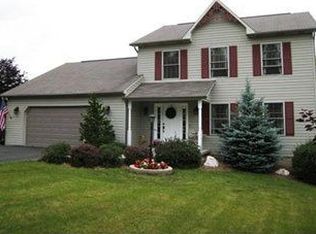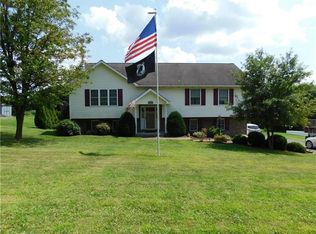This fully updated three bedroom split-level style home is in beautiful, quiet and accessible Slippery Rock Township. Completely fresh and modern, the open concept living area and spacious kitchen, along with two modern, full bathrooms, compliment the home. The flat back yard is fully fenced in and is huge! The main floor living space offers vaulted ceilings, recessed lighting, and a ton of natural light. A gas fireplace makes the space perfect for enjoying fall and winter indoors. The deck is accessible through sliding doors for outdoor entertaining. The master suite features a walk-in closet and en-suite bath. Hardwood floors and neutral carpet are underfoot. The lower level with it's wood plank ceiling offers a pellet stove for cozy movie nights in the media/game room. Lower level also includes a rough-in for a full bath. Additional value-adds are the two car integral garage, spacious laundry room, and tons of storage. This home is move-in ready and waiting for you!
This property is off market, which means it's not currently listed for sale or rent on Zillow. This may be different from what's available on other websites or public sources.


