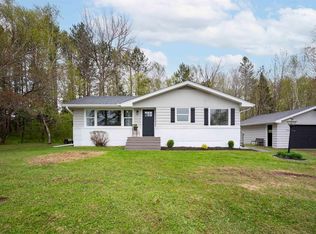Sold for $498,000
$498,000
5890 Morris Thomas Rd, Hermantown, MN 55810
3beds
2,144sqft
SingleFamily
Built in 2020
4.86 Acres Lot
$585,700 Zestimate®
$232/sqft
$3,264 Estimated rent
Home value
$585,700
$527,000 - $656,000
$3,264/mo
Zestimate® history
Loading...
Owner options
Explore your selling options
What's special
5890 Morris Thomas Rd, Hermantown, MN 55810 is a single family home that contains 2,144 sq ft and was built in 2020. It contains 3 bedrooms and 3 bathrooms. This home last sold for $498,000 in June 2023.
The Zestimate for this house is $585,700. The Rent Zestimate for this home is $3,264/mo.
Facts & features
Interior
Bedrooms & bathrooms
- Bedrooms: 3
- Bathrooms: 3
- Full bathrooms: 1
- 3/4 bathrooms: 2
Heating
- Other
Cooling
- Central
Features
- Basement: Finished
Interior area
- Total interior livable area: 2,144 sqft
Property
Parking
- Total spaces: 6
- Parking features: Garage - Detached
Features
- Exterior features: Wood
Lot
- Size: 4.86 Acres
Details
- Parcel number: 395001009200
Construction
Type & style
- Home type: SingleFamily
Materials
- Wood
Condition
- Year built: 2020
Utilities & green energy
- Sewer: Private, Drain Field
Community & neighborhood
Location
- Region: Hermantown
Other
Other facts
- Sale/Rent: For Sale
- Room 2: Kitchen
- Room Level 5: Upper
- Room Level 6: Upper
- Room 7: Bedroom
- Assessments: Yes
- Room 1: Living Room
- Room 3: Dining Room
- Room 4: Master Bedroom
- Room 5: Bedroom
- Room Level 8: Lower
- Room Level 7: Lower
- Room Level 9: Lower
- Classification: Homestead
- Construction Status: Completed New Construction
- Room Level 4: Upper
- Room 6: Bathroom
- Room 9: Family Room
- Room Level 1: Upper
- Room Level 2: Upper
- Room Level 3: Upper
- Room 8: Family Room
- Room Level 10: Lower
- Room Level 11: Lower
- Room 10: Laundry Room
- Room 11: Utility Room
- School District: Hermantown #700
- Style: Ranch/Rambler
- Parking/Driveway: Off Street, Driveway - Gravel, RV Parking
- Main Floor Bedroom: 1
- Lot Description: Corner Lot
- Disclosures/Docs: Well Disc, LBP Disclosure, Septic Disclosure, Disc./Condition Report
- Air Conditioning: Central
- Amenities: Main Floor Laundry, Patio Door, Ceiling Fans, Eat-In Kitchen, Vaulted Ceilings, Kitchen Center Island, Washer Hook-Ups, Dryer Hook-Ups
- Amenities-Exterior: Deck, Porch
- Dining: Breakfast Bar, Combine with Kitchen, Informal Dining Room, Eat-In Kitchen
- Heat: Forced Air, In Floor, Propane, Hot Water
- Mechanicals: Fuel Tank-Rented, Air to Air Exchange, Sump Pump
- Terms: Cash, Conventional
- Water: Private, Drilled
- Appliances: Dishwasher, Dryer, Microwave, Range/Stove, Refrigerator, Washer
- Basement Material: Poured Concrete
- Basement Style: Full
- Extra Rooms: Family/Rec, Utility Room, Storage Room
- Outbuildings: Other Buildings, Chicken Coop, Greenhouse
- Sewer: Private, Drain Field
- Bath Description: 3/4 Basement, 3/4 Master, Full Main Floor
- Exterior: Vinyl
- Construction Type: Modular
- Garage Dimensions: 28 x 52 & 24 X 24
Price history
| Date | Event | Price |
|---|---|---|
| 6/20/2023 | Sold | $498,000+32.8%$232/sqft |
Source: Public Record Report a problem | ||
| 9/14/2021 | Listing removed | -- |
Source: Lake Superior Area Realtors Report a problem | ||
| 9/10/2021 | Listed for sale | $375,000+200%$175/sqft |
Source: Lake Superior Area Realtors #6099568 Report a problem | ||
| 9/20/2019 | Sold | $125,000-21.4%$58/sqft |
Source: | ||
| 8/5/2019 | Pending sale | $159,000$74/sqft |
Source: JS Realty #6084010 Report a problem | ||
Public tax history
| Year | Property taxes | Tax assessment |
|---|---|---|
| 2024 | $5,656 +0.7% | $55,400 -86.1% |
| 2023 | $5,616 +175% | $398,000 +6.1% |
| 2022 | $2,042 +6.7% | $375,200 +150.8% |
Find assessor info on the county website
Neighborhood: 55810
Nearby schools
GreatSchools rating
- 7/10Hermantown Elementary SchoolGrades: K-4Distance: 4.1 mi
- 7/10Hermantown Middle SchoolGrades: 5-8Distance: 4.3 mi
- 10/10Hermantown Senior High SchoolGrades: 9-12Distance: 4.3 mi
Schools provided by the listing agent
- District: Hermantown #700
Source: The MLS. This data may not be complete. We recommend contacting the local school district to confirm school assignments for this home.

Get pre-qualified for a loan
At Zillow Home Loans, we can pre-qualify you in as little as 5 minutes with no impact to your credit score.An equal housing lender. NMLS #10287.
