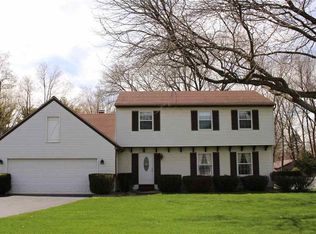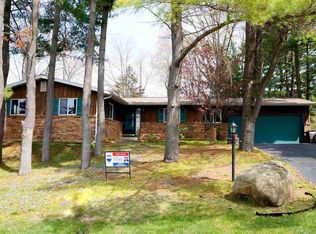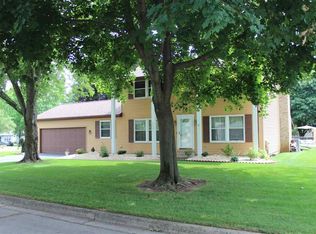**BEST & FINAL DUE 9/10 BY NOON.** Newly renovated 3BR/2BA ranch home located in the desirable Three Forty Farms subdivision. Stunning updated kitchen featuring soft-close cabinetry, durable quartz countertops, tile backsplash, and stainless steel appliances. Formal dining room showcasing a beautiful gas fireplace with custom built-ins. Large living room and spacious main level laundry and mudroom. Lovely master suite featuring a walk-in closet with additional 2 great size closets. Finished basement offering a large family room, dining area, home gym/office or rec room, and potential bathroom that is already framed and drywalled. The home has tons of storage and shelving in the basement, garage, and throughout the home. Peaceful private fenced in backyard, deck, raised garden and sprinkler system. The home has Kinetico water softener and drinking water filter system. New roof, freshly painted exterior, and newer windows. The home sits on a cul-de-sac with low-traffic.
This property is off market, which means it's not currently listed for sale or rent on Zillow. This may be different from what's available on other websites or public sources.



