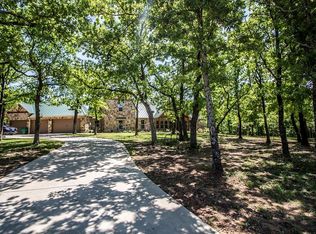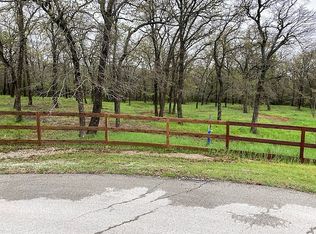Sold
Price Unknown
5891 Harmony Ranch Rd, Aubrey, TX 76227
5beds
3,111sqft
Single Family Residence
Built in 1994
5.34 Acres Lot
$1,244,600 Zestimate®
$--/sqft
$4,091 Estimated rent
Home value
$1,244,600
$1.18M - $1.31M
$4,091/mo
Zestimate® history
Loading...
Owner options
Explore your selling options
What's special
MOTIVATED SELLERS! SELLERS WILLING TO CONTRIBUTE TOWARD UPDATES OR RATE BUY DOWN! Located on a cul de sac at the end of a half mile Private driveway sits a meticulously maintained single owner home. With over 5 acres, this property is a perfect combination of country living with city necessities close by. This 5 bedroom home has 3 bedrooms and 2 full bathrooms downstairs and 2 bedrooms, a Jack and Jill bathroom, and a game room upstairs. The kitchen has been updated with granite counters and black appliances. The large utility room is located off of the kitchen. The family room has a stunning stone, wood burning fireplace. Escape to the patio and pool area, the perfect oasis for relaxation. The heated pool has an attached spa, sun deck, and multiple water features. The half bath is conveniently located in the garage to be used as a cabana bath. In addition to this stunning home and tranquil pool, there are two pastures and multiple outbuildings. One pasture (almost 3 acres) has a custom iron gate and loafing shed. The outbuildings also include a 24' x 24' workshop with electricity, a 2 stall stable with tack room, a hay barn with additional storage, and a 2 car carport. The pastures have sand based top soil which is perfect for horses and livestock. Ag exemption is transferable. This property has it all!
Zillow last checked: 8 hours ago
Listing updated: February 17, 2026 at 01:20pm
Listed by:
Monica Dorman 0524725 214-500-0686,
LM Dorman Group 214-500-0686
Bought with:
Leanne Zingelmann
Z Texas Real Estate
Source: NTREIS,MLS#: 21142185
Facts & features
Interior
Bedrooms & bathrooms
- Bedrooms: 5
- Bathrooms: 4
- Full bathrooms: 3
- 1/2 bathrooms: 1
Primary bedroom
- Features: Cedar Closet(s), Ceiling Fan(s), En Suite Bathroom
- Level: First
- Dimensions: 14 x 16
Bedroom
- Level: First
- Dimensions: 12 x 12
Bedroom
- Level: First
- Dimensions: 11 x 12
Bedroom
- Level: Second
- Dimensions: 12 x 14
Bedroom
- Level: Second
- Dimensions: 11 x 12
Breakfast room nook
- Level: First
- Dimensions: 10 x 10
Dining room
- Level: First
- Dimensions: 12 x 12
Game room
- Level: Second
- Dimensions: 11 x 22
Kitchen
- Level: First
- Dimensions: 11 x 14
Living room
- Level: First
- Dimensions: 18 x 22
Utility room
- Level: First
- Dimensions: 8 x 11
Appliances
- Included: Double Oven, Dishwasher, Gas Cooktop, Gas Oven, Gas Water Heater, Refrigerator
Features
- Cedar Closet(s), Chandelier, Decorative/Designer Lighting Fixtures, Eat-in Kitchen, Granite Counters, Kitchen Island, Cable TV, Walk-In Closet(s)
- Flooring: Carpet, Ceramic Tile, Wood
- Has basement: No
- Number of fireplaces: 1
- Fireplace features: Wood Burning
Interior area
- Total interior livable area: 3,111 sqft
Property
Parking
- Total spaces: 4
- Parking features: Detached Carport, Driveway, Garage, Garage Door Opener, Garage Faces Side
- Attached garage spaces: 2
- Carport spaces: 2
- Covered spaces: 4
- Has uncovered spaces: Yes
Features
- Levels: Two
- Stories: 2
- Patio & porch: Balcony, Covered
- Exterior features: Balcony
- Pool features: Fenced, Gunite, Heated, In Ground, Outdoor Pool, Pool, Pool/Spa Combo, Waterfall, Water Feature
- Fencing: Metal
Lot
- Size: 5.34 Acres
- Features: Acreage, Cul-De-Sac
Details
- Parcel number: R173379
Construction
Type & style
- Home type: SingleFamily
- Architectural style: Detached
- Property subtype: Single Family Residence
- Attached to another structure: Yes
Materials
- Foundation: Slab
- Roof: Composition
Condition
- Year built: 1994
Utilities & green energy
- Sewer: Septic Tank
- Water: Public
- Utilities for property: Propane, Septic Available, Underground Utilities, Water Available, Cable Available
Community & neighborhood
Location
- Region: Aubrey
- Subdivision: James Williamson
Price history
| Date | Event | Price |
|---|---|---|
| 2/13/2026 | Sold | -- |
Source: NTREIS #21142185 Report a problem | ||
| 1/22/2026 | Pending sale | $1,298,999$418/sqft |
Source: NTREIS #21142185 Report a problem | ||
| 1/16/2026 | Contingent | $1,298,999$418/sqft |
Source: NTREIS #21142185 Report a problem | ||
| 12/12/2025 | Price change | $1,298,9990%$418/sqft |
Source: NTREIS #21051151 Report a problem | ||
| 11/3/2025 | Price change | $1,299,000-3.8%$418/sqft |
Source: NTREIS #21051151 Report a problem | ||
Public tax history
| Year | Property taxes | Tax assessment |
|---|---|---|
| 2025 | $1,570 -42.1% | $458,655 -13.5% |
| 2024 | $2,712 +3.4% | $530,131 +9% |
| 2023 | $2,623 -43.9% | $486,226 +18.2% |
Find assessor info on the county website
Neighborhood: 76227
Nearby schools
GreatSchools rating
- 8/10HL Brockett Elementary SchoolGrades: K-5Distance: 2.7 mi
- 6/10Aubrey Middle SchoolGrades: 6-8Distance: 2.9 mi
- 6/10Aubrey High SchoolGrades: 9-12Distance: 3.1 mi
Schools provided by the listing agent
- Elementary: Hl Brockett
- Middle: Aubrey
- High: Aubrey
- District: Aubrey ISD
Source: NTREIS. This data may not be complete. We recommend contacting the local school district to confirm school assignments for this home.
Get a cash offer in 3 minutes
Find out how much your home could sell for in as little as 3 minutes with a no-obligation cash offer.
Estimated market value$1,244,600
Get a cash offer in 3 minutes
Find out how much your home could sell for in as little as 3 minutes with a no-obligation cash offer.
Estimated market value
$1,244,600

