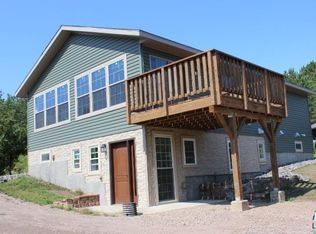Sold for $440,000
$440,000
5891 Morris Thomas Rd, Hermantown, MN 55810
3beds
1,968sqft
Single Family Residence
Built in 1964
4 Acres Lot
$459,800 Zestimate®
$224/sqft
$2,573 Estimated rent
Home value
$459,800
$400,000 - $529,000
$2,573/mo
Zestimate® history
Loading...
Owner options
Explore your selling options
What's special
This beautifully remodeled 3-bed, 2-bath home sits on 4 private acres and has been thoughtfully updated throughout with modern finishes and amenities. Step inside to an inviting living room with brand-new flooring, fresh paint, and abundant natural light from all new windows. The completely renovated kitchen features soft-close cabinets, granite countertops, and all-new stainless appliances. Just off the kitchen, enjoy convenient main-level laundry with a new washer and dryer. The main level also includes three bedrooms, one with a cozy nook ideal for a study or workspace, and a fully updated bathroom. The lower level is an entertainer’s dream, featuring a massive recreation room, a newly tiled bathroom, and an amazing custom sauna with a built-in shower. A walk-out basement and an additional non-conforming bedroom add flexibility for guests or hobbies. Additional highlights include a new roof, freshly painted exterior, new front steps, a brand-new electric fireplace in the living room, a detached 2-car garage, a new septic system being installed, and plenty of storage throughout. Peaceful country living meets modern convenience at this stunning property just minutes from town. Don’t miss this turn-key gem!
Zillow last checked: 8 hours ago
Listing updated: September 08, 2025 at 04:29pm
Listed by:
Jordan DeCaro 218-428-0861,
RE/MAX Results
Bought with:
Melissa A Wiita, MN 20325327
Adolphson Real Estate
Source: Lake Superior Area Realtors,MLS#: 6119493
Facts & features
Interior
Bedrooms & bathrooms
- Bedrooms: 3
- Bathrooms: 2
- Full bathrooms: 1
- 3/4 bathrooms: 1
- Main level bedrooms: 1
Primary bedroom
- Level: Main
- Area: 148.59 Square Feet
- Dimensions: 12.7 x 11.7
Bedroom
- Level: Main
- Area: 86.49 Square Feet
- Dimensions: 9.3 x 9.3
Bedroom
- Level: Main
- Area: 128.4 Square Feet
- Dimensions: 12.7 x 10.11
Bathroom
- Level: Lower
- Area: 36.96 Square Feet
- Dimensions: 6.6 x 5.6
Bathroom
- Level: Main
- Area: 65.1 Square Feet
- Dimensions: 9.3 x 7
Dining room
- Level: Main
- Area: 106.24 Square Feet
- Dimensions: 12.8 x 8.3
Kitchen
- Level: Main
- Area: 157.07 Square Feet
- Dimensions: 13.9 x 11.3
Living room
- Level: Main
- Area: 225.53 Square Feet
- Dimensions: 11.11 x 20.3
Office
- Level: Lower
- Area: 132.99 Square Feet
- Dimensions: 9.3 x 14.3
Rec room
- Level: Lower
- Area: 632.5 Square Feet
- Dimensions: 27.5 x 23
Sauna
- Level: Lower
- Area: 40.33 Square Feet
- Dimensions: 6.6 x 6.11
Utility room
- Level: Lower
- Area: 244.53 Square Feet
- Dimensions: 17.1 x 14.3
Heating
- Forced Air, Propane
Appliances
- Included: Dishwasher, Dryer, Microwave, Range, Refrigerator, Washer
- Laundry: Main Level
Features
- Eat In Kitchen, Sauna
- Flooring: Tiled Floors
- Basement: Full
- Number of fireplaces: 1
- Fireplace features: Electric
Interior area
- Total interior livable area: 1,968 sqft
- Finished area above ground: 1,118
- Finished area below ground: 850
Property
Parking
- Total spaces: 2
- Parking features: Detached
- Garage spaces: 2
Lot
- Size: 4 Acres
- Dimensions: 410 x 414
Details
- Parcel number: 395001009005
Construction
Type & style
- Home type: SingleFamily
- Architectural style: Ranch
- Property subtype: Single Family Residence
Materials
- Brick, Wood, Frame/Wood
- Foundation: Concrete Perimeter
Condition
- Previously Owned
- Year built: 1964
Utilities & green energy
- Electric: Minnesota Power
- Sewer: Private Sewer
- Water: Private
Community & neighborhood
Location
- Region: Hermantown
Other
Other facts
- Listing terms: Cash,Conventional,FHA,MHFA/WHEDA
Price history
| Date | Event | Price |
|---|---|---|
| 6/27/2025 | Sold | $440,000+3.6%$224/sqft |
Source: | ||
| 5/24/2025 | Pending sale | $424,900$216/sqft |
Source: | ||
| 5/21/2025 | Listed for sale | $424,900+203.2%$216/sqft |
Source: | ||
| 2/21/2025 | Sold | $140,124$71/sqft |
Source: Public Record Report a problem | ||
Public tax history
| Year | Property taxes | Tax assessment |
|---|---|---|
| 2024 | $2,042 +1.7% | $187,000 +11.6% |
| 2023 | $2,008 -1.7% | $167,600 +6.1% |
| 2022 | $2,042 -11.5% | $157,900 +5.5% |
Find assessor info on the county website
Neighborhood: 55810
Nearby schools
GreatSchools rating
- 7/10Hermantown Elementary SchoolGrades: K-4Distance: 4 mi
- 7/10Hermantown Middle SchoolGrades: 5-8Distance: 4.2 mi
- 10/10Hermantown Senior High SchoolGrades: 9-12Distance: 4.2 mi

Get pre-qualified for a loan
At Zillow Home Loans, we can pre-qualify you in as little as 5 minutes with no impact to your credit score.An equal housing lender. NMLS #10287.
