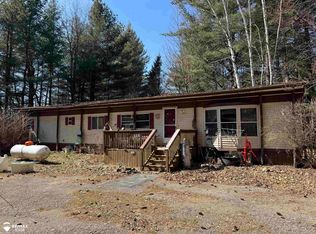Sold for $150,000
$150,000
5891 Murphy Lake Rd, Millington, MI 48746
3beds
1,330sqft
Single Family Residence
Built in 1920
1.5 Acres Lot
$210,500 Zestimate®
$113/sqft
$1,461 Estimated rent
Home value
$210,500
$194,000 - $229,000
$1,461/mo
Zestimate® history
Loading...
Owner options
Explore your selling options
What's special
Escape to rural tranquility in this charming home on a 1.5-acre lot in Millington, Michigan. With 3 bedrooms, 2 bathrooms, and 1,330 square feet of living space, this property offers comfortable accommodations in a serene setting. The home features a forced air furnace and a 'Bixby Multi fuel' corn/pellet burner, providing alternative heating options for added convenience and efficiency. Inside, you'll discover updates that enhance both functionality and style. The vinyl windows allow natural light to fill the rooms while providing energy efficiency. The kitchen boasts elegant granite countertops, adding a touch of luxury to your culinary endeavors. Newer flooring throughout the home adds a fresh and modern appeal. While some cosmetic updates are needed, this presents an excellent opportunity to infuse your personal style and transform this house into your dream home. The expansive lot provides ample space for outdoor activities and the ability to enjoy the peaceful surroundings. Located in Millington, you'll experience the best of rural living while still being within reach of local amenities and services. Whether you're looking for a year-round residence or a weekend getaway, this property offers the perfect opportunity to embrace a tranquil lifestyle away from the city's hustle and bustle. Schedule a showing today and discover the possibilities that await. With a little imagination and your personal touch, you can turn this home into a true haven that reflects your unique style and preferences. PSA - Seller is currently finishing the bathroom on the 1st floor. The (2) car attached garage was previously transformed to be used for a grow, & is now un-finished space. Could easily be converted back into a garage for best use.
Zillow last checked: 8 hours ago
Listing updated: April 30, 2024 at 06:41am
Listed by:
Jack Bader 989-860-4958,
BOMIC Real Estate
Bought with:
Mikayla Moreno, 6501439966
RE/MAX Platinum
Source: MiRealSource,MLS#: 50112771 Originating MLS: Saginaw Board of REALTORS
Originating MLS: Saginaw Board of REALTORS
Facts & features
Interior
Bedrooms & bathrooms
- Bedrooms: 3
- Bathrooms: 2
- Full bathrooms: 2
Bedroom 1
- Level: Upper
- Area: 130
- Dimensions: 13 x 10
Bedroom 2
- Level: Upper
- Area: 143
- Dimensions: 13 x 11
Bedroom 3
- Level: Upper
- Area: 121
- Dimensions: 11 x 11
Bathroom 1
- Features: Ceramic
- Level: Entry
- Area: 48
- Dimensions: 8 x 6
Bathroom 2
- Features: Laminate
- Level: Upper
- Area: 48
- Dimensions: 8 x 6
Dining room
- Features: Ceramic
- Level: Entry
- Area: 110
- Dimensions: 11 x 10
Kitchen
- Features: Ceramic
- Level: Entry
- Area: 130
- Dimensions: 13 x 10
Living room
- Features: Carpet
- Level: Entry
- Area: 384
- Dimensions: 24 x 16
Heating
- Forced Air, Propane
Features
- Flooring: Carpet, Ceramic Tile, Laminate, Wood
- Basement: Block,Unfinished,Michigan Basement
- Has fireplace: No
Interior area
- Total structure area: 2,130
- Total interior livable area: 1,330 sqft
- Finished area above ground: 1,330
- Finished area below ground: 0
Property
Parking
- Total spaces: 1
- Parking features: Detached
- Garage spaces: 1
Features
- Levels: Two
- Stories: 2
- Frontage length: 200
Lot
- Size: 1.50 Acres
- Dimensions: 200 x 300
- Features: Rural
Details
- Parcel number: 017007000180001
- Zoning description: Residential
- Special conditions: Private
Construction
Type & style
- Home type: SingleFamily
- Architectural style: Farm House
- Property subtype: Single Family Residence
Materials
- Vinyl Siding
Condition
- Year built: 1920
Utilities & green energy
- Sewer: Septic Tank
- Water: Private Well
Community & neighborhood
Location
- Region: Millington
- Subdivision: N/A
Other
Other facts
- Listing agreement: Exclusive Right To Sell
- Listing terms: Cash,Conventional,FHA 203K
Price history
| Date | Event | Price |
|---|---|---|
| 4/26/2024 | Sold | $150,000+0.1%$113/sqft |
Source: | ||
| 3/30/2024 | Pending sale | $149,900$113/sqft |
Source: | ||
| 3/25/2024 | Listed for sale | $149,900$113/sqft |
Source: | ||
| 2/5/2024 | Pending sale | $149,900$113/sqft |
Source: | ||
| 1/26/2024 | Price change | $149,900-3.2%$113/sqft |
Source: | ||
Public tax history
| Year | Property taxes | Tax assessment |
|---|---|---|
| 2025 | $1,438 -23.9% | $93,700 +4.5% |
| 2024 | $1,890 -3.4% | $89,700 +11.6% |
| 2023 | $1,956 +10.8% | $80,400 +7.2% |
Find assessor info on the county website
Neighborhood: 48746
Nearby schools
GreatSchools rating
- 6/10Kirk Elementary SchoolGrades: K-5Distance: 3.1 mi
- 4/10Millington Junior High SchoolGrades: 6-8Distance: 3.5 mi
- 6/10Millington High SchoolGrades: 9-12Distance: 3.5 mi
Schools provided by the listing agent
- District: Millington Community School
Source: MiRealSource. This data may not be complete. We recommend contacting the local school district to confirm school assignments for this home.
Get a cash offer in 3 minutes
Find out how much your home could sell for in as little as 3 minutes with a no-obligation cash offer.
Estimated market value$210,500
Get a cash offer in 3 minutes
Find out how much your home could sell for in as little as 3 minutes with a no-obligation cash offer.
Estimated market value
$210,500
