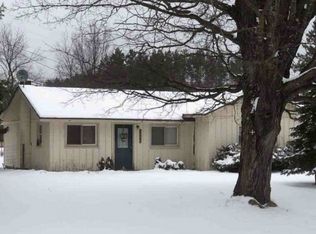Sold for $262,650 on 08/01/25
$262,650
5891 N 19th Rd, Mesick, MI 49668
3beds
1,560sqft
Single Family Residence, Manufactured/Double Wide, Manufactured Home
Built in 1998
4.89 Acres Lot
$265,400 Zestimate®
$168/sqft
$1,810 Estimated rent
Home value
$265,400
Estimated sales range
Not available
$1,810/mo
Zestimate® history
Loading...
Owner options
Explore your selling options
What's special
Welcome to this remarkable recreational Paradise! Sitting on almost 5 acres of beautiful Northern MI countryside, this 3 bed/2 bath home with a 30’ x 40’ pole building is only 5 minutes from the pristine waters of the mighty Manistee River. The pole building includes; 200 amp service, one 12’ x 9’ OH door, one 12’ x 12’ slider door, plus a concrete floor. Additionally, on-site are two 30 amp RV pedestals, a dump station and two frost free hydrants. The house features an Air source heat pump which also does A/C! Plus a fireplace, private ensuite bath for the primary bedroom, a Bilco door to access the five block high super dry crawl space and covered/enclosed porch area out back. There is too many goodies here to list; come take a look today.
Zillow last checked: 8 hours ago
Listing updated: August 28, 2025 at 08:45am
Listed by:
Joshua Croff Cell:231-342-8777,
Verity Real Estate, LLC 231-342-8777
Bought with:
Meagan Alexander, 6501406964
Key Realty One-TC
Source: NGLRMLS,MLS#: 1933890
Facts & features
Interior
Bedrooms & bathrooms
- Bedrooms: 3
- Bathrooms: 2
- Full bathrooms: 2
- Main level bathrooms: 2
- Main level bedrooms: 3
Primary bedroom
- Level: Main
- Area: 19939
- Dimensions: 15 x 12
Bedroom 2
- Level: Main
- Area: 15104
- Dimensions: 11 x 12
Bedroom 3
- Level: Main
- Area: 14632
- Dimensions: 11 x 12
Primary bathroom
- Features: Private
Kitchen
- Level: Main
- Area: 18560
- Dimensions: 14 x 12
Living room
- Level: Main
- Area: 369237
- Dimensions: 16 x 22
Heating
- Forced Air, Heat Pump, Propane, Fireplace(s)
Cooling
- Central Air
Appliances
- Included: Refrigerator, Oven/Range, Dishwasher, Washer, Dryer, Other, Propane Water Heater
- Laundry: Main Level
Features
- Cathedral Ceiling(s), Walk-In Closet(s), Other
- Flooring: Carpet, Wood
- Basement: Crawl Space,Exterior Entry
- Has fireplace: Yes
Interior area
- Total structure area: 1,560
- Total interior livable area: 1,560 sqft
- Finished area above ground: 1,560
- Finished area below ground: 0
Property
Parking
- Total spaces: 2
- Parking features: Concrete Floors, Pole Construction, RV Access/Parking, Gravel, Private
- Garage spaces: 2
- Details: RV Parking
Accessibility
- Accessibility features: Accessible Approach with Ramp
Features
- Levels: One
- Stories: 1
- Patio & porch: Deck, Multi-Level Decking, Patio, Covered, Porch
- Exterior features: Other, Garden
- Has view: Yes
- View description: Countryside View
- Waterfront features: None
Lot
- Size: 4.89 Acres
- Dimensions: 612' x 347' x 615' x 347'
- Features: Wooded-Hardwoods, Wooded, Evergreens, Level, Other, Metes and Bounds
Details
- Additional structures: Pole Building(s)
- Parcel number: 2311041102
- Zoning description: Unknown
Construction
Type & style
- Home type: MobileManufactured
- Architectural style: Ranch,Mobile - Double Wide
- Property subtype: Single Family Residence, Manufactured/Double Wide, Manufactured Home
Materials
- Vinyl Siding
- Foundation: Block
- Roof: Asphalt
Condition
- New construction: No
- Year built: 1998
Utilities & green energy
- Sewer: Private Sewer
- Water: Private
Green energy
- Energy efficient items: Not Applicable
Community & neighborhood
Community
- Community features: Pets Allowed
Location
- Region: Mesick
- Subdivision: metes and bounds
HOA & financial
HOA
- Services included: None
Other
Other facts
- Listing agreement: Exclusive Right Sell
- Listing terms: Conventional,Cash
- Ownership type: Private Owner
- Road surface type: Gravel
Price history
| Date | Event | Price |
|---|---|---|
| 8/28/2025 | Pending sale | $274,900+4.7%$176/sqft |
Source: | ||
| 8/1/2025 | Sold | $262,650-4.5%$168/sqft |
Source: | ||
| 5/17/2025 | Listed for sale | $274,900+131.1%$176/sqft |
Source: | ||
| 2/20/2016 | Listing removed | $118,975$76/sqft |
Source: Paul Bunyan Board of REALTORS #21114518 Report a problem | ||
| 8/18/2015 | Listed for sale | $118,975$76/sqft |
Source: ADVANCE REALTY #21114518 Report a problem | ||
Public tax history
| Year | Property taxes | Tax assessment |
|---|---|---|
| 2024 | $1,084 +5% | $62,200 +4.2% |
| 2023 | $1,032 +2.8% | $59,700 -0.5% |
| 2022 | $1,005 | $60,000 -6.3% |
Find assessor info on the county website
Neighborhood: 49668
Nearby schools
GreatSchools rating
- 5/10Floyd M. Jewett Elementary SchoolGrades: K-5Distance: 3.7 mi
- 4/10Mesick Consolidated Jr/Sr High SchoolGrades: 6-12Distance: 3.7 mi
Schools provided by the listing agent
- District: Mesick Consolidated Schools
Source: NGLRMLS. This data may not be complete. We recommend contacting the local school district to confirm school assignments for this home.
