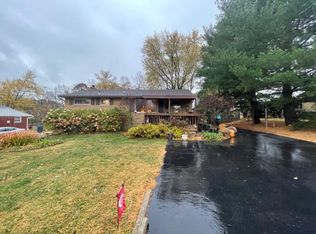Sold for $282,500 on 08/13/25
$282,500
5891 Snyder Rd, Cincinnati, OH 45247
4beds
2,090sqft
Single Family Residence
Built in 1959
0.66 Acres Lot
$283,800 Zestimate®
$135/sqft
$2,129 Estimated rent
Home value
$283,800
$261,000 - $309,000
$2,129/mo
Zestimate® history
Loading...
Owner options
Explore your selling options
What's special
Beautiful brick ranch with over $100K of improvements in the last 3 years! Including a fully finished basement with addition of a 4th bedroom and gorgeous full bath, 9x12 sun room overlooking expansive front yard, dual-fuel heat pump system that offers major energy and cost savings, new stainless steel kitchen appliances, upgraded septic system and SO MUCH MORE! You'll fall in love with the private, country-like setting of this 0.66 acre lot perched atop a hill with level fenced in backyard, fire pit and large flower/veg bed. The oversized 2 car garage with carport offers a perfect workshop space. This home truly has so much to offer and you just can't beat the convenience, located just 2 min. from I-74 and in OHLSD!
Zillow last checked: 8 hours ago
Listing updated: August 27, 2025 at 07:07am
Listed by:
Katie M Lyle 513-509-2409,
eXp Realty 866-212-4991,
Nicholas Lyle 513-349-3777,
eXp Realty
Bought with:
Erin E. Harper, 2016004992
Comey & Shepherd
NonMember Firm
Source: Cincy MLS,MLS#: 1846047 Originating MLS: Cincinnati Area Multiple Listing Service
Originating MLS: Cincinnati Area Multiple Listing Service

Facts & features
Interior
Bedrooms & bathrooms
- Bedrooms: 4
- Bathrooms: 2
- Full bathrooms: 2
Primary bedroom
- Features: Walk-In Closet(s), Window Treatment, Wood Floor
- Level: First
- Area: 143
- Dimensions: 13 x 11
Bedroom 2
- Level: First
- Area: 110
- Dimensions: 11 x 10
Bedroom 3
- Level: First
- Area: 99
- Dimensions: 11 x 9
Bedroom 4
- Level: Lower
- Area: 110
- Dimensions: 11 x 10
Bedroom 5
- Area: 0
- Dimensions: 0 x 0
Primary bathroom
- Features: Shower
Bathroom 1
- Features: Full
- Level: First
Bathroom 2
- Features: Full
- Level: Basement
Dining room
- Features: Window Treatment, Wood Floor
- Level: First
- Area: 231
- Dimensions: 21 x 11
Family room
- Area: 0
- Dimensions: 0 x 0
Kitchen
- Features: Eat-in Kitchen, Wood Floor
- Area: 144
- Dimensions: 12 x 12
Living room
- Features: Wall-to-Wall Carpet, Fireplace
- Area: 260
- Dimensions: 20 x 13
Office
- Area: 0
- Dimensions: 0 x 0
Heating
- Dual Fuel, Oil, Forced Air, Heat Pump
Cooling
- Central Air, Dual
Appliances
- Included: Dishwasher, Oven/Range, Refrigerator, Water Softener, Gas Water Heater
Features
- Ceiling Fan(s), Recessed Lighting
- Windows: Double Hung, Vinyl, Insulated Windows
- Basement: Full,Concrete,Finished,Glass Blk Wind
- Number of fireplaces: 1
- Fireplace features: Stone, Gas, Living Room
Interior area
- Total structure area: 2,090
- Total interior livable area: 2,090 sqft
Property
Parking
- Total spaces: 3
- Parking features: Driveway
- Garage spaces: 2
- Carport spaces: 1
- Covered spaces: 3
- Has uncovered spaces: Yes
Features
- Levels: One
- Stories: 1
- Patio & porch: Enclosed Porch
- Exterior features: Fire Pit
- Fencing: Wood
Lot
- Size: 0.66 Acres
- Dimensions: 100 x 337
- Features: .5 to .9 Acres
Details
- Parcel number: 5500210017100
- Zoning description: Residential
- Other equipment: Mechanical Systems (Other)
Construction
Type & style
- Home type: SingleFamily
- Architectural style: Ranch
- Property subtype: Single Family Residence
Materials
- Brick
- Foundation: Block
- Roof: Shingle
Condition
- New construction: No
- Year built: 1959
Utilities & green energy
- Gas: Propane
- Sewer: Aerobic Septic, Private Sewer
- Water: Public
- Utilities for property: Cable Connected
Community & neighborhood
Security
- Security features: Smoke Alarm
Location
- Region: Cincinnati
HOA & financial
HOA
- Has HOA: No
Other
Other facts
- Listing terms: No Special Financing,VA Loan
Price history
| Date | Event | Price |
|---|---|---|
| 8/13/2025 | Sold | $282,500+0.9%$135/sqft |
Source: | ||
| 7/2/2025 | Pending sale | $279,900$134/sqft |
Source: | ||
| 6/27/2025 | Listed for sale | $279,900-3.4%$134/sqft |
Source: | ||
| 6/24/2025 | Listing removed | $289,900$139/sqft |
Source: | ||
| 6/13/2025 | Pending sale | $289,900$139/sqft |
Source: | ||
Public tax history
| Year | Property taxes | Tax assessment |
|---|---|---|
| 2024 | $3,335 +0.1% | $65,275 |
| 2023 | $3,333 +22.8% | $65,275 +44.9% |
| 2022 | $2,715 +10% | $45,042 |
Find assessor info on the county website
Neighborhood: 45247
Nearby schools
GreatSchools rating
- 5/10Charles W Springmyer Elementary SchoolGrades: K-5Distance: 2.4 mi
- 8/10Bridgetown Middle SchoolGrades: 6-8Distance: 3.4 mi
- 5/10Oak Hills High SchoolGrades: 9-12Distance: 3.9 mi
Get a cash offer in 3 minutes
Find out how much your home could sell for in as little as 3 minutes with a no-obligation cash offer.
Estimated market value
$283,800
Get a cash offer in 3 minutes
Find out how much your home could sell for in as little as 3 minutes with a no-obligation cash offer.
Estimated market value
$283,800
