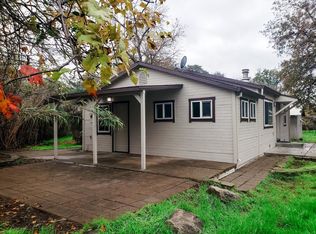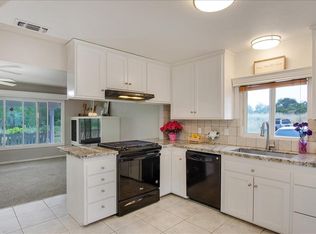Closed
$560,000
5891 Stone Rd, Loomis, CA 95650
2beds
936sqft
Single Family Residence
Built in 1963
1.63 Acres Lot
$555,800 Zestimate®
$598/sqft
$2,211 Estimated rent
Home value
$555,800
$511,000 - $606,000
$2,211/mo
Zestimate® history
Loading...
Owner options
Explore your selling options
What's special
A very rare gem to enjoy country living in Loomis in the highly sought after Del Oro High School district with all the convenient amenities just minutes away!Adorable single-story home on 1.63 acres all usable land nestled near the end of road so little drive by traffic.Entire home has been tastefully updated-kitchen features gorgeous solid granite countertops with stylish backsplash,new appliances,fixtures,paint,baseboards & flooring!Kitchen opens to the dining area & family room with natural light and open floor plan and gorgeous flooring!Bathroom completely updated-new shower & vanity with marble counters,tile flooring, paint,baseboards & all fixtures!Additional updates include wide baseboards,doors,hardware,fans,some window replacements,INSTANT hot water heater,indoor laundry room & detached one car garage!Gorgeous rock outcroppings,majestic oaks & dog kennel/chicken coop.Zoned RM-5 can be split or potential for multigenerational property or to build additional units with plenty of room for all your animals & gardening!Minutes to schools,shopping,movie theaters,highly rated restaurants,hiking,biking,Placer Beer & Wine Trail,the new Costco,Folsom Lake & easy access to I80.Good well at 8.5 GPM newly drilled in 2021.Clear septic. Move in ready all you need is your furniture!
Zillow last checked: 8 hours ago
Listing updated: November 05, 2024 at 08:47am
Listed by:
Julie Juliano DRE #01364920 530-613-1736,
Sun Real Estate Team
Bought with:
Kateryna Zabara, DRE #01498486
HomeSmart ICARE Realty
Source: MetroList Services of CA,MLS#: 224096235Originating MLS: MetroList Services, Inc.
Facts & features
Interior
Bedrooms & bathrooms
- Bedrooms: 2
- Bathrooms: 1
- Full bathrooms: 1
Dining room
- Features: Dining/Family Combo
Kitchen
- Features: Pantry Cabinet, Granite Counters
Heating
- Propane, Central
Cooling
- Ceiling Fan(s), Central Air
Appliances
- Included: Gas Water Heater, Range Hood, Dishwasher, Disposal, Microwave, Plumbed For Ice Maker, Tankless Water Heater, Free-Standing Electric Range
- Laundry: Laundry Room, Cabinets, Electric Dryer Hookup, Hookups Only, Inside Room
Features
- Flooring: Laminate, Tile
- Has fireplace: No
Interior area
- Total interior livable area: 936 sqft
Property
Parking
- Total spaces: 1
- Parking features: Garage Faces Front
- Garage spaces: 1
- Has uncovered spaces: Yes
Features
- Stories: 1
- Fencing: Barbed Wire,Partial,Wood
Lot
- Size: 1.63 Acres
- Features: Dead End
Details
- Additional structures: Shed(s), Kennel/Dog Run
- Parcel number: 044150007000
- Zoning description: RM-5
- Special conditions: Standard
Construction
Type & style
- Home type: SingleFamily
- Property subtype: Single Family Residence
Materials
- Wood Siding
- Foundation: Raised
- Roof: Composition
Condition
- Year built: 1963
Utilities & green energy
- Sewer: Septic System
- Water: Well
- Utilities for property: Cable Available, Propane Tank Leased, Public
Community & neighborhood
Location
- Region: Loomis
Other
Other facts
- Road surface type: Asphalt, Gravel
Price history
| Date | Event | Price |
|---|---|---|
| 10/28/2024 | Sold | $560,000+0.2%$598/sqft |
Source: MetroList Services of CA #224096235 Report a problem | ||
| 9/23/2024 | Pending sale | $559,000$597/sqft |
Source: MetroList Services of CA #224096235 Report a problem | ||
| 9/19/2024 | Listed for sale | $559,000$597/sqft |
Source: MetroList Services of CA #224096235 Report a problem | ||
| 7/23/2024 | Listing removed | -- |
Source: MetroList Services of CA #224048127 Report a problem | ||
| 7/19/2024 | Listed for sale | $559,000$597/sqft |
Source: MetroList Services of CA #224048127 Report a problem | ||
Public tax history
| Year | Property taxes | Tax assessment |
|---|---|---|
| 2025 | $6,193 +29.2% | $560,000 +35.3% |
| 2024 | $4,793 +1.7% | $413,870 +2% |
| 2023 | $4,713 +0.3% | $405,756 +2% |
Find assessor info on the county website
Neighborhood: 95650
Nearby schools
GreatSchools rating
- 7/10Loomis Elementary SchoolGrades: K-8Distance: 0.8 mi
- 10/10Del Oro High SchoolGrades: 9-12Distance: 1.3 mi
Get a cash offer in 3 minutes
Find out how much your home could sell for in as little as 3 minutes with a no-obligation cash offer.
Estimated market value
$555,800
Get a cash offer in 3 minutes
Find out how much your home could sell for in as little as 3 minutes with a no-obligation cash offer.
Estimated market value
$555,800

