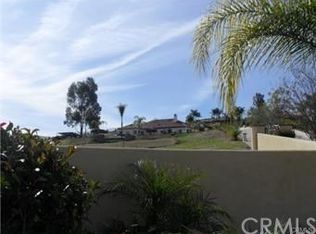Sold for $1,250,000
Listing Provided by:
TED JENKINS DRE #01272425 951-236-9800,
Vista Sotheby's International Realty
Bought with: KELLER WILLIAMS REALTY
$1,250,000
5891 Via Susana, Riverside, CA 92506
6beds
4,002sqft
Single Family Residence
Built in 2001
2.21 Acres Lot
$1,237,100 Zestimate®
$312/sqft
$5,752 Estimated rent
Home value
$1,237,100
$1.13M - $1.36M
$5,752/mo
Zestimate® history
Loading...
Owner options
Explore your selling options
What's special
Located in Prestigious Estates of Canyon Crest, this Exceptional and Luxurious Home is Private, Peaceful and Protected on Over Two Acres with Views from Almost All Interior Spaces....The Exterior is Fully Fenced and Gated with Private Entry and Utility Gate, Natural Landscape Focusing on the Beauty of Mature Trees such as California Pepper, Olive, Ficus and More...The Open Outdoor Space can be Made into Your Own Private and Personal Oasis for Pool, Tennis Court, Possible Accessory Dwelling Unit and Recreational Vehicles...The Interior Provides Expansive and Breathtaking Views from Almost All Rooms...Natural Light is Abundant Throughout Living and Family Rooms and Kitchen....Two Bedrooms are Available Downstairs, Could Be used as Additional Primary Bedroom. Upstairs Features Bonus Room, Three bedrooms Plus Primary Bedroom and Bathroom with Views Views Views....Canyon Crest Country Club Offering Golf and Tennis are Walking Distance...Restaurants, Fine Shopping, Gym and Freeways are Minutes Away....[Exterior of House has recently been painted] Three Car Garage.....
Zillow last checked: 8 hours ago
Listing updated: August 11, 2025 at 06:11pm
Listing Provided by:
TED JENKINS DRE #01272425 951-236-9800,
Vista Sotheby's International Realty
Bought with:
Natasha Munir, DRE #02169300
KELLER WILLIAMS REALTY
Source: CRMLS,MLS#: IV25120585 Originating MLS: California Regional MLS
Originating MLS: California Regional MLS
Facts & features
Interior
Bedrooms & bathrooms
- Bedrooms: 6
- Bathrooms: 3
- Full bathrooms: 3
- Main level bathrooms: 1
- Main level bedrooms: 2
Bedroom
- Features: Bedroom on Main Level
Bathroom
- Features: Bathtub, Closet, Dual Sinks, Full Bath on Main Level, Separate Shower, Tub Shower
Kitchen
- Features: Granite Counters, Kitchen/Family Room Combo, Walk-In Pantry
Heating
- Central
Cooling
- Central Air, Dual
Appliances
- Included: Dishwasher, Disposal, Gas Oven, Gas Range, Microwave
- Laundry: Inside, Laundry Room
Features
- Balcony, Ceiling Fan(s), Separate/Formal Dining Room, Granite Counters, High Ceilings, In-Law Floorplan, Open Floorplan, Pantry, Recessed Lighting, Two Story Ceilings, Bedroom on Main Level, Entrance Foyer, Primary Suite, Walk-In Pantry, Walk-In Closet(s)
- Flooring: Carpet, Tile
- Has fireplace: Yes
- Fireplace features: Family Room, Gas, Gas Starter, Living Room
- Common walls with other units/homes: No Common Walls
Interior area
- Total interior livable area: 4,002 sqft
Property
Parking
- Total spaces: 3
- Parking features: Direct Access, Driveway, Driveway Up Slope From Street, Garage, RV Potential
- Attached garage spaces: 3
Features
- Levels: Two
- Stories: 2
- Entry location: Front
- Patio & porch: Concrete, Patio
- Pool features: None
- Spa features: None
- Has view: Yes
- View description: City Lights, Hills, Mountain(s), Trees/Woods
Lot
- Size: 2.21 Acres
- Features: 2-5 Units/Acre, Cul-De-Sac, Lot Over 40000 Sqft, Paved
Details
- Parcel number: 252330009
- Special conditions: Standard,Trust
Construction
Type & style
- Home type: SingleFamily
- Property subtype: Single Family Residence
Condition
- New construction: No
- Year built: 2001
Utilities & green energy
- Sewer: Public Sewer
- Water: Public
Community & neighborhood
Security
- Security features: Carbon Monoxide Detector(s), Security Gate, Smoke Detector(s)
Community
- Community features: Curbs, Foothills, Gutter(s), Street Lights
Location
- Region: Riverside
HOA & financial
HOA
- Has HOA: Yes
- HOA fee: $195 quarterly
- Amenities included: Management
- Association name: Estates of Canyon Crest
Other
Other facts
- Listing terms: Cash,Conventional
- Road surface type: Paved
Price history
| Date | Event | Price |
|---|---|---|
| 8/11/2025 | Sold | $1,250,000-5.7%$312/sqft |
Source: | ||
| 6/13/2025 | Pending sale | $1,325,000$331/sqft |
Source: | ||
| 6/13/2025 | Listed for sale | $1,325,000+121.2%$331/sqft |
Source: | ||
| 11/6/2001 | Sold | $599,000$150/sqft |
Source: Public Record Report a problem | ||
Public tax history
| Year | Property taxes | Tax assessment |
|---|---|---|
| 2025 | $9,799 +3.4% | $884,875 +2% |
| 2024 | $9,474 +0.5% | $867,525 +2% |
| 2023 | $9,431 +1.9% | $850,516 +2% |
Find assessor info on the county website
Neighborhood: Canyon Crest
Nearby schools
GreatSchools rating
- 7/10Castle View Elementary SchoolGrades: K-6Distance: 0.8 mi
- 3/10Matthew Gage Middle SchoolGrades: 7-8Distance: 2.6 mi
- 7/10Polytechnic High SchoolGrades: 9-12Distance: 2.1 mi
Get a cash offer in 3 minutes
Find out how much your home could sell for in as little as 3 minutes with a no-obligation cash offer.
Estimated market value
$1,237,100
