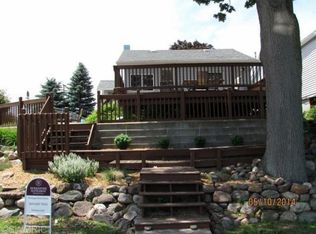Sold
$285,000
58911 Long Lake Rd, Colon, MI 49040
3beds
1,232sqft
Single Family Residence
Built in 1977
6,534 Square Feet Lot
$309,900 Zestimate®
$231/sqft
$1,506 Estimated rent
Home value
$309,900
Estimated sales range
Not available
$1,506/mo
Zestimate® history
Loading...
Owner options
Explore your selling options
What's special
This waterfront home is a must see! This home has been updated and offers an eat in kitchen that is open to the living room. On rainy days stay cozy with the electric fireplace. Main floor master bedroom, bath and laundry. Two large bedrooms upstairs offer a lot of extra space for guests. Full basement to store all the lake toys! Relax on the deck that overlooks the water or enjoy the view by the firepit. Beautifully landscaped! The shed offers extra storage and has electric. Deck was redone in 2017 and the porch in 2022. Boat lift and pier stays. Move in ready just bring your boat!
All information deemed reliable but not guaranteed. Buyer to verify all measurements, square footage, and other pertinent information to their satisfaction.
Zillow last checked: 8 hours ago
Listing updated: September 10, 2025 at 10:55am
Listed by:
Amy Barkby 269-625-6806,
Sunny Rae Realty, LLC
Bought with:
Cassandra J Clark, 6501421483
Keller Williams GR East
Source: MichRIC,MLS#: 25037604
Facts & features
Interior
Bedrooms & bathrooms
- Bedrooms: 3
- Bathrooms: 1
- Full bathrooms: 1
- Main level bedrooms: 1
Primary bedroom
- Level: Main
- Area: 121
- Dimensions: 11.00 x 11.00
Bedroom 2
- Level: Upper
- Area: 182
- Dimensions: 14.00 x 13.00
Bedroom 3
- Level: Upper
- Area: 182
- Dimensions: 14.00 x 13.00
Primary bathroom
- Level: Main
- Area: 37.5
- Dimensions: 7.50 x 5.00
Dining area
- Level: Main
- Area: 85
- Dimensions: 8.50 x 10.00
Dining room
- Description: Formal
Family room
- Level: Main
- Area: 196
- Dimensions: 14.00 x 14.00
Kitchen
- Level: Main
- Area: 85
- Dimensions: 8.50 x 10.00
Laundry
- Level: Main
- Area: 66
- Dimensions: 6.00 x 11.00
Heating
- Forced Air
Cooling
- Central Air
Appliances
- Included: Dryer, Microwave, Oven, Refrigerator, Washer
- Laundry: Laundry Room, Main Level
Features
- Ceiling Fan(s), Pantry
- Windows: Replacement, Window Treatments
- Basement: Full
- Has fireplace: No
Interior area
- Total structure area: 1,232
- Total interior livable area: 1,232 sqft
- Finished area below ground: 0
Property
Features
- Stories: 2
- Waterfront features: Lake
- Body of water: Palmer Lake
Lot
- Size: 6,534 sqft
- Dimensions: 32 x 188
Details
- Parcel number: 7500201401400
Construction
Type & style
- Home type: SingleFamily
- Property subtype: Single Family Residence
Materials
- Vinyl Siding
- Roof: Composition,Shingle
Condition
- New construction: No
- Year built: 1977
Utilities & green energy
- Sewer: Septic Tank
- Water: Well
- Utilities for property: Natural Gas Available, Electricity Available, Cable Available, Natural Gas Connected, Cable Connected
Community & neighborhood
Location
- Region: Colon
Other
Other facts
- Listing terms: Cash,FHA,Conventional
- Road surface type: Paved
Price history
| Date | Event | Price |
|---|---|---|
| 9/8/2025 | Sold | $285,000-4.9%$231/sqft |
Source: | ||
| 8/4/2025 | Pending sale | $299,800$243/sqft |
Source: | ||
| 7/29/2025 | Listed for sale | $299,800+160.7%$243/sqft |
Source: | ||
| 8/1/2017 | Sold | $115,000-4.1%$93/sqft |
Source: Public Record Report a problem | ||
| 6/14/2017 | Pending sale | $119,900$97/sqft |
Source: Sturgis #17002692 Report a problem | ||
Public tax history
| Year | Property taxes | Tax assessment |
|---|---|---|
| 2025 | $2,871 +4.9% | $88,900 +4.6% |
| 2024 | $2,737 +2.8% | $85,000 +18.7% |
| 2023 | $2,661 | $71,600 +15.3% |
Find assessor info on the county website
Neighborhood: 49040
Nearby schools
GreatSchools rating
- 4/10Colon Elementary SchoolGrades: K-8Distance: 1.1 mi
- 4/10Colon High SchoolGrades: 6-12Distance: 1.4 mi
- NALeonidas SchoolGrades: K-8Distance: 5.5 mi
Get pre-qualified for a loan
At Zillow Home Loans, we can pre-qualify you in as little as 5 minutes with no impact to your credit score.An equal housing lender. NMLS #10287.
Sell for more on Zillow
Get a Zillow Showcase℠ listing at no additional cost and you could sell for .
$309,900
2% more+$6,198
With Zillow Showcase(estimated)$316,098
