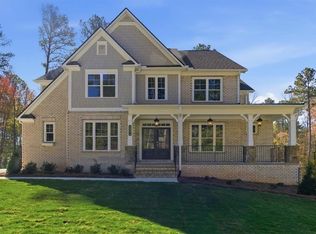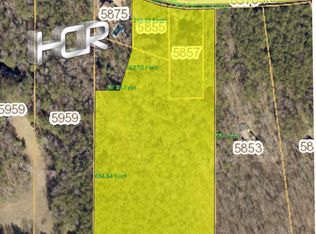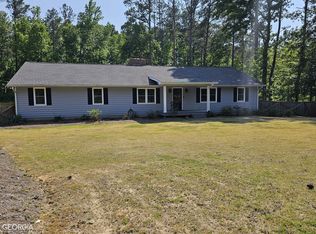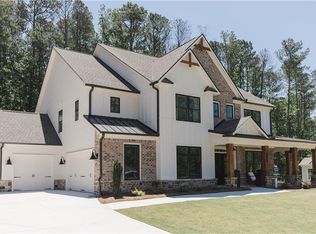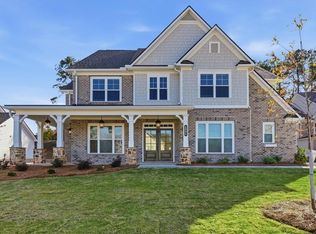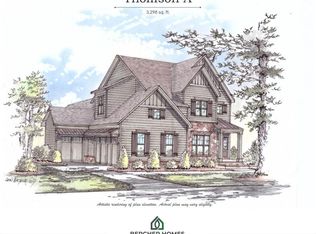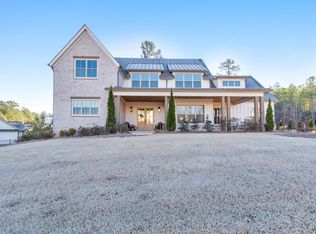5893 Fords Rd, Acworth, GA 30101
What's special
- 52 days |
- 645 |
- 39 |
Zillow last checked: 8 hours ago
Listing updated: 16 hours ago
Colleen Van Vliet,
KFH Realty, LLC.
Travel times
Schedule tour
Open house
Facts & features
Interior
Bedrooms & bathrooms
- Bedrooms: 4
- Bathrooms: 4
- Full bathrooms: 3
- 1/2 bathrooms: 1
- Main level bathrooms: 1
- Main level bedrooms: 1
Rooms
- Room types: Bonus Room, Great Room, Laundry
Primary bedroom
- Features: Master on Main, Oversized Master
- Level: Master on Main, Oversized Master
Bedroom
- Features: Master on Main, Oversized Master
Primary bathroom
- Features: Separate His/Hers, Separate Tub/Shower, Soaking Tub
Dining room
- Features: Separate Dining Room
Kitchen
- Features: Cabinets White, Kitchen Island, Pantry Walk-In, Stone Counters, View to Family Room
Heating
- Central, Natural Gas, Zoned
Cooling
- Ceiling Fan(s), Gas, Multi Units, Zoned
Appliances
- Included: Dishwasher, Disposal, Double Oven, ENERGY STAR Qualified Appliances, ENERGY STAR Qualified Water Heater, Gas Cooktop, Gas Oven, Gas Range, Gas Water Heater, Microwave, Range Hood, Self Cleaning Oven
- Laundry: Laundry Room
Features
- Beamed Ceilings, Coffered Ceiling(s), Crown Molding, Entrance Foyer 2 Story, High Ceilings 9 ft Main
- Flooring: Carpet, Hardwood, Tile
- Windows: Double Pane Windows, Insulated Windows
- Basement: Bath/Stubbed,Daylight,Unfinished,Walk-Out Access
- Attic: Pull Down Stairs
- Number of fireplaces: 1
- Fireplace features: Family Room, Gas Log, Gas Starter, Ventless
- Common walls with other units/homes: No Common Walls
Interior area
- Total structure area: 3,432
- Total interior livable area: 3,432 sqft
- Finished area above ground: 3,432
- Finished area below ground: 0
Video & virtual tour
Property
Parking
- Total spaces: 3
- Parking features: Garage
- Garage spaces: 3
Accessibility
- Accessibility features: None
Features
- Levels: Three Or More
- Patio & porch: Covered, Deck
- Exterior features: Private Yard, Rain Gutters, No Dock
- Pool features: None
- Spa features: None
- Fencing: None
- Has view: Yes
- View description: Neighborhood, Trees/Woods
- Waterfront features: None
- Body of water: None
Lot
- Size: 0.5 Acres
- Features: Back Yard, Landscaped, Wooded
Details
- Additional structures: None
- Parcel number: 20026502670
- Other equipment: Irrigation Equipment
- Horse amenities: None
Construction
Type & style
- Home type: SingleFamily
- Architectural style: Craftsman
- Property subtype: Single Family Residence, Residential
Materials
- Blown-In Insulation, Cement Siding
- Roof: Composition
Condition
- New Construction
- New construction: Yes
- Year built: 2025
Details
- Builder name: Kerley Family Homes
- Warranty included: Yes
Utilities & green energy
- Electric: 110 Volts, 220 Volts
- Sewer: Public Sewer
- Water: Public
- Utilities for property: Electricity Available, Natural Gas Available, Phone Available, Sewer Available, Underground Utilities, Water Available
Green energy
- Energy efficient items: Appliances
- Energy generation: None
Community & HOA
Community
- Features: Curbs, Homeowners Assoc
- Security: Carbon Monoxide Detector(s), Smoke Detector(s)
- Subdivision: Ford Landing
HOA
- Has HOA: Yes
- Services included: Reserve Fund
- HOA fee: $450 annually
- HOA phone: 770-517-1761
Location
- Region: Acworth
Financial & listing details
- Price per square foot: $283/sqft
- Date on market: 1/3/2026
- Cumulative days on market: 113 days
- Listing terms: 1031 Exchange,Cash,Conventional,FHA,USDA Loan,VA Loan
- Electric utility on property: Yes
- Road surface type: Asphalt
About the community
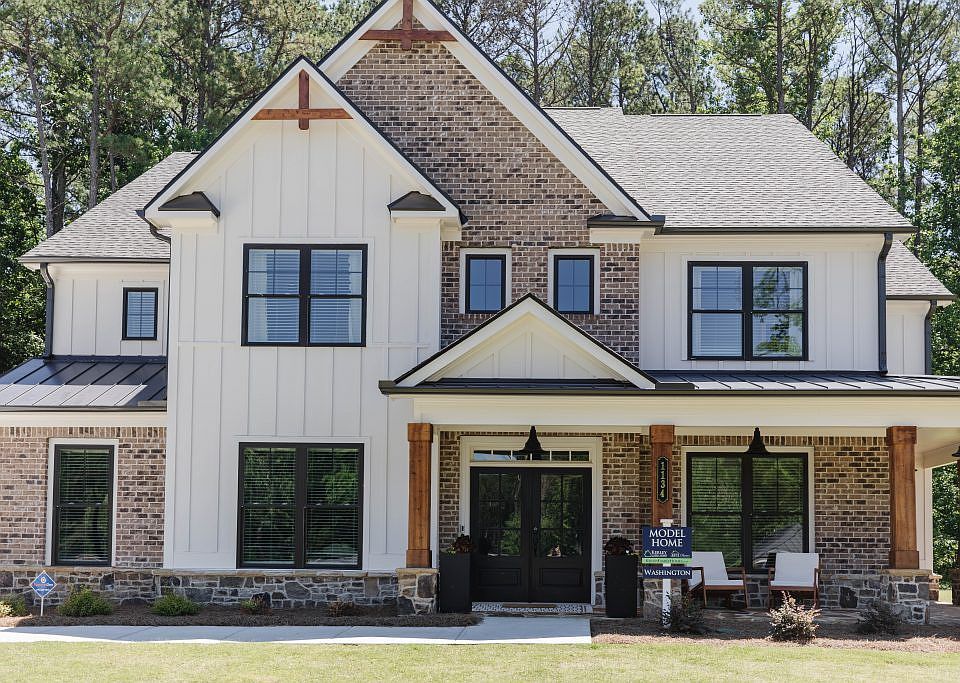
4.99%* FIXED RATE
4.99%* Fixed Rate - Now through February 28th!Source: Kerley Family Homes
5 homes in this community
Available homes
| Listing | Price | Bed / bath | Status |
|---|---|---|---|
Current home: 5893 Fords Rd | $969,990 | 4 bed / 4 bath | Available |
| 1114 Low Water Xing | $814,990 | 4 bed / 4 bath | Available |
| 1090 Low Water Xing NW | $919,990 | 5 bed / 5 bath | Available |
| 1094 Low Water Crossing Southwest Walk | $924,990 | 4 bed / 4 bath | Available |
| 5885 Ford Rd | $999,900 | 5 bed / 5 bath | Available |
Source: Kerley Family Homes
Contact agent
By pressing Contact agent, you agree that Zillow Group and its affiliates, and may call/text you about your inquiry, which may involve use of automated means and prerecorded/artificial voices. You don't need to consent as a condition of buying any property, goods or services. Message/data rates may apply. You also agree to our Terms of Use. Zillow does not endorse any real estate professionals. We may share information about your recent and future site activity with your agent to help them understand what you're looking for in a home.
Learn how to advertise your homesEstimated market value
$965,100
$917,000 - $1.01M
$3,789/mo
Price history
| Date | Event | Price |
|---|---|---|
| 1/3/2026 | Listed for sale | $969,990$283/sqft |
Source: | ||
| 1/1/2026 | Listing removed | $969,990$283/sqft |
Source: | ||
| 11/1/2025 | Listed for sale | $969,990$283/sqft |
Source: | ||
| 11/1/2025 | Listing removed | $969,990$283/sqft |
Source: | ||
| 10/30/2025 | Price change | $969,990-2%$283/sqft |
Source: | ||
Public tax history
4.99%* FIXED RATE
4.99%* Fixed Rate - Now through February 28th!Source: Kerley Family HomesMonthly payment
Neighborhood: 30101
Nearby schools
GreatSchools rating
- 7/10Ford Elementary SchoolGrades: PK-5Distance: 0.3 mi
- 7/10Durham Middle SchoolGrades: 6-8Distance: 3.2 mi
- 9/10Harrison High SchoolGrades: 9-12Distance: 2.6 mi
Schools provided by the MLS
- Elementary: Ford
- Middle: East Cobb
- High: Harrison
Source: FMLS GA. This data may not be complete. We recommend contacting the local school district to confirm school assignments for this home.

